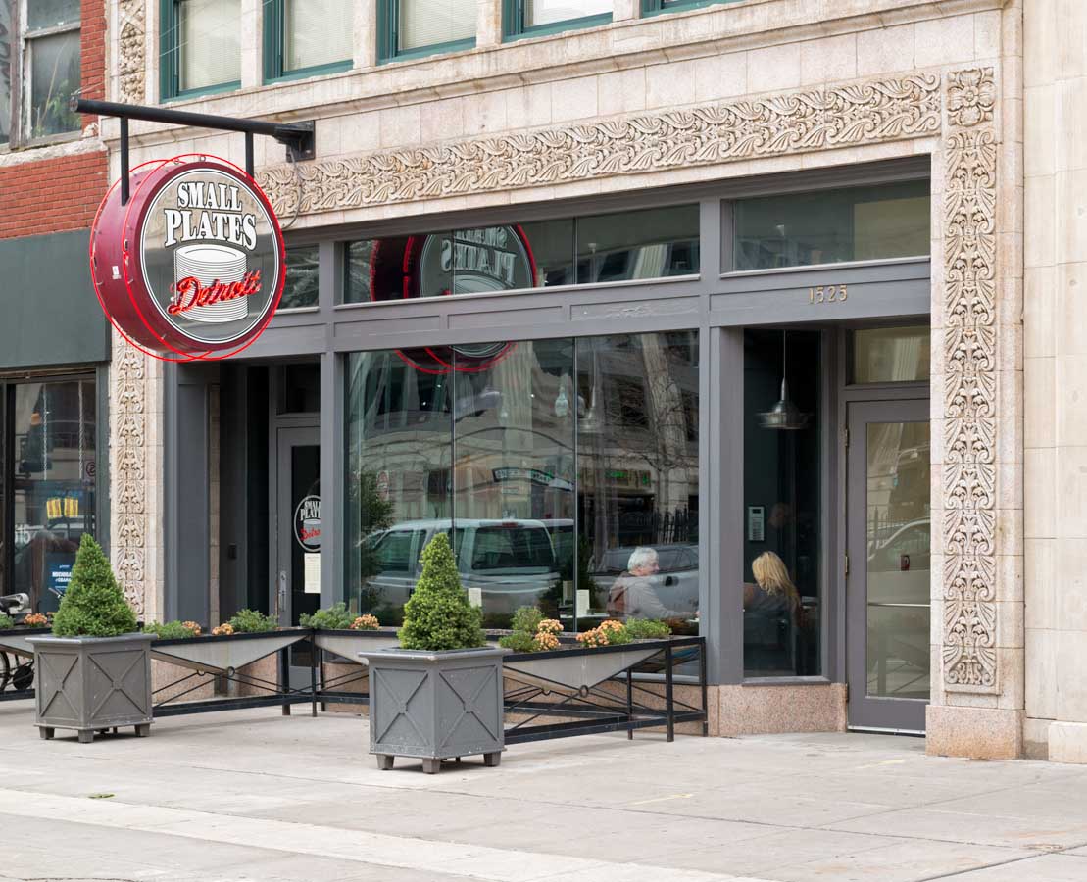
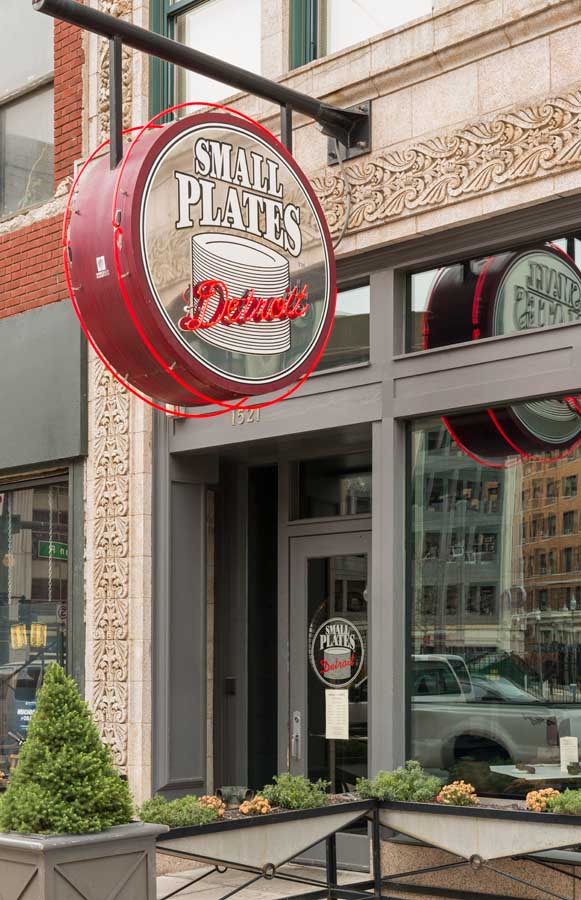
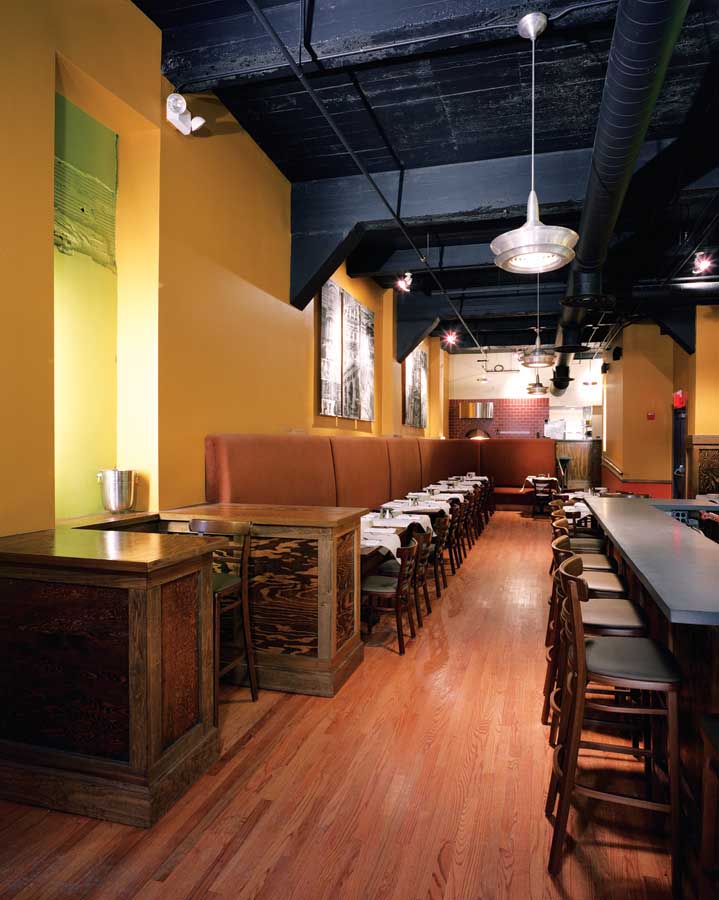

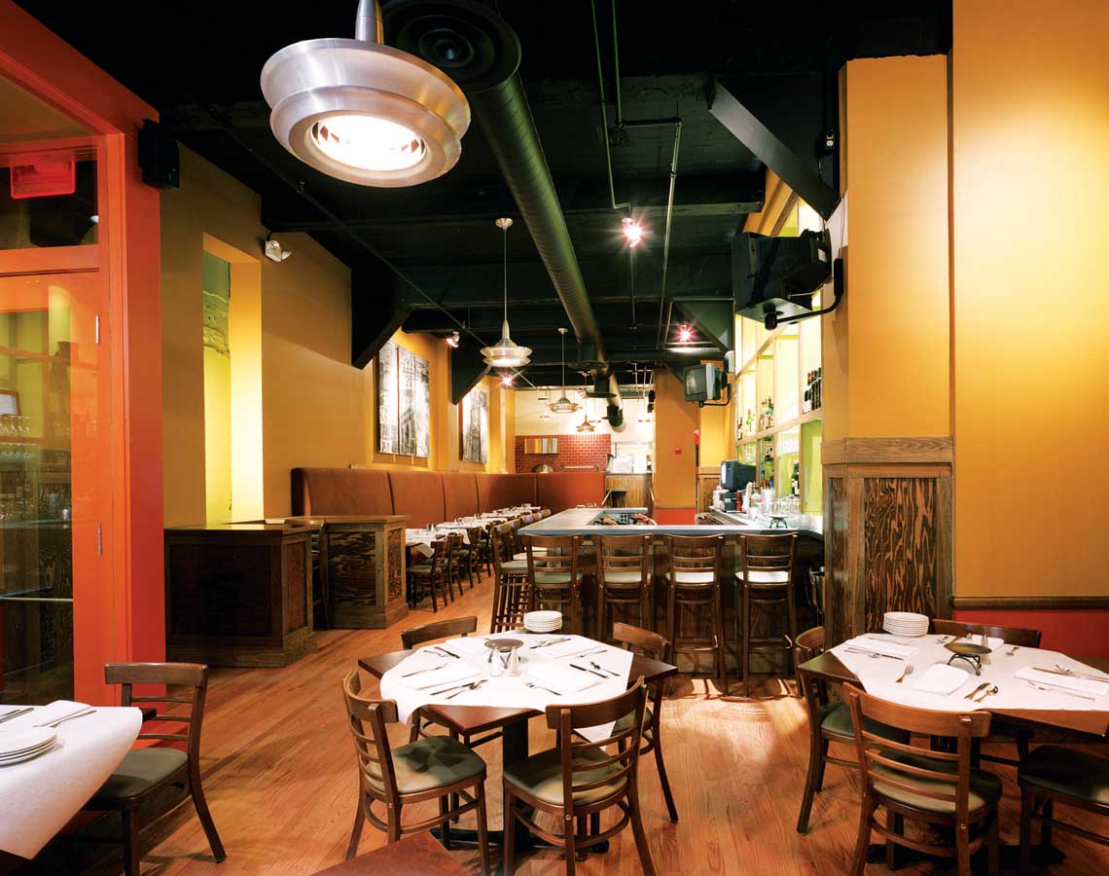
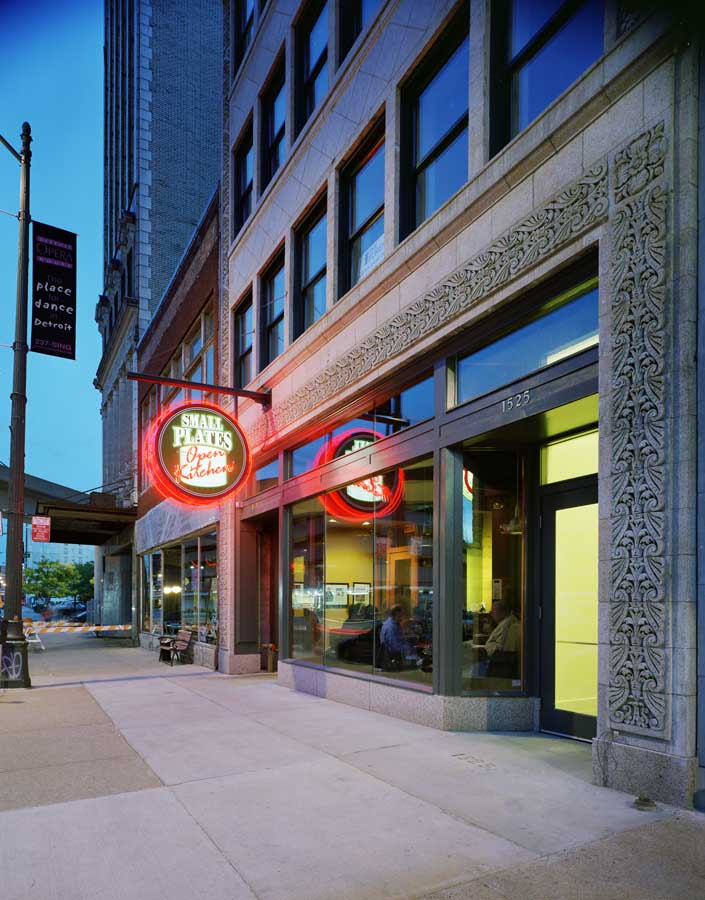
CLIENT: Small Plates Restaurant
LOCATION: Detroit, MI
YEAR: 2001-2002
The restaurant is located on the ground floor of Detroit’s Eureka Building near the corner of Broadway and John R in the Broadway district. The building, a 10,000-square-foot, five-story building, which was the first world headquarters for the Eureka vacuum cleaner company was renovated and converted into residential lofts.
Employing a strategy of “revealing and editing,” the architects created an inviting space that highlights the building’s urban, industrial history while serving as an intimate, relaxed space. Pushing the glass-paned façade out to the original street frontage engages passersby and creates a strong street presence. Visible from the street, the restaurant’s bright yellow walls and warm oak floors welcome visitors into the restaurant.
The 18 by 60 foot dining room has a stained plywood bar on one side, and a banquette covered in Crypton, an easy to maintain industrial fabric with a soft, suede-like feel. Just beyond the banquette, the brick oven is visible to diners, hinting at the kitchen beyond. The designers left much of the existing structure from the vacant space intact and exposed, including the original plaster and concrete structure. Stained plywood, wood floors, yellow, red and green paint on the walls and black paint on the ceiling create warmth and spatial unity.