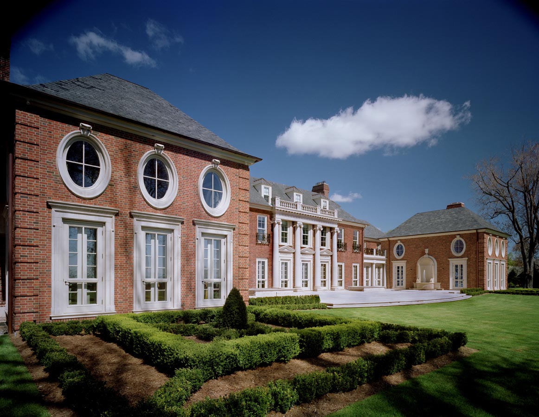
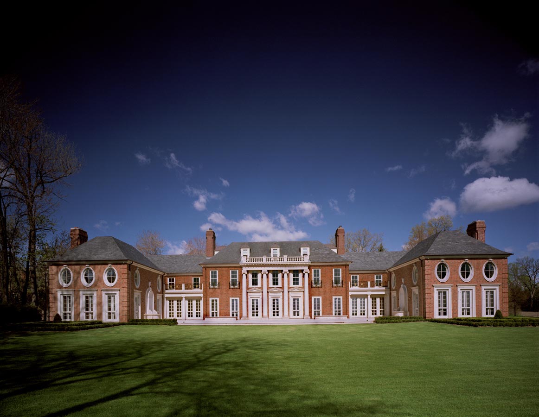
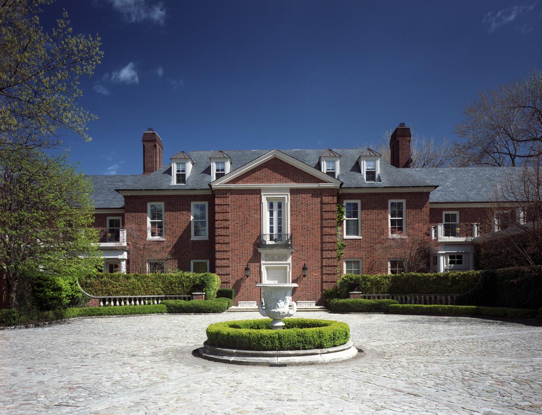
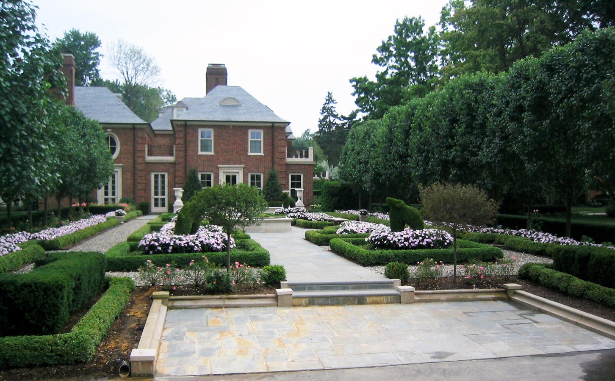
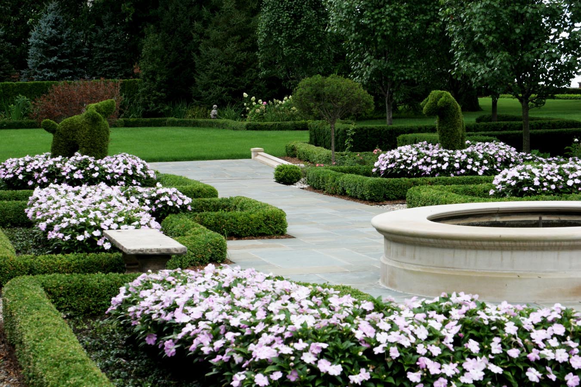
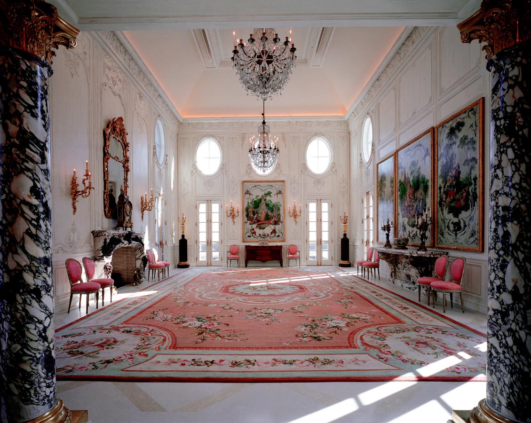
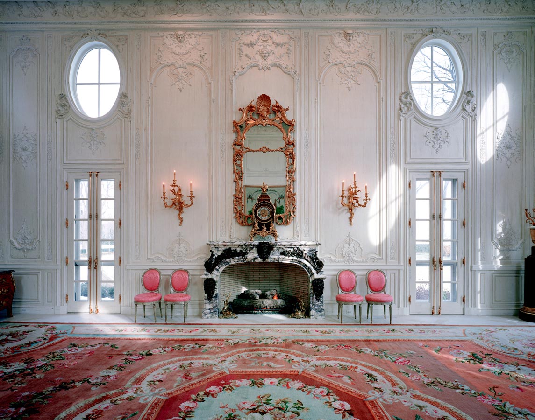
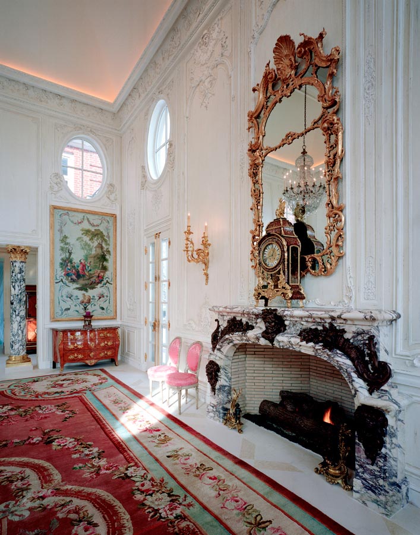
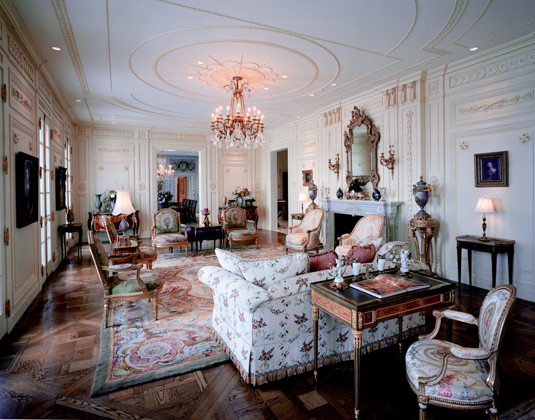
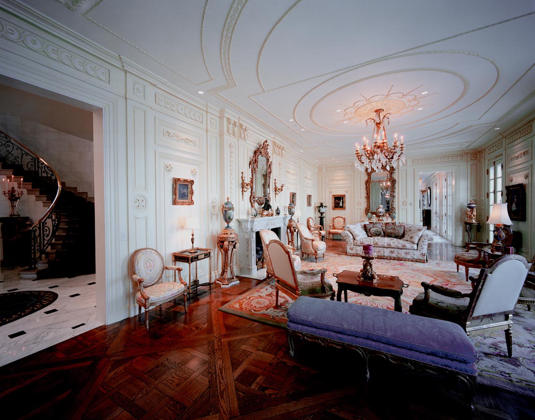
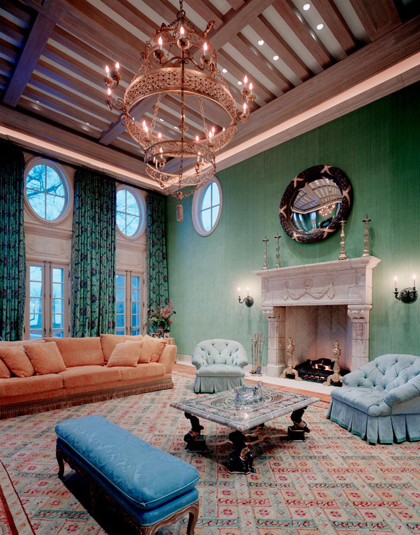
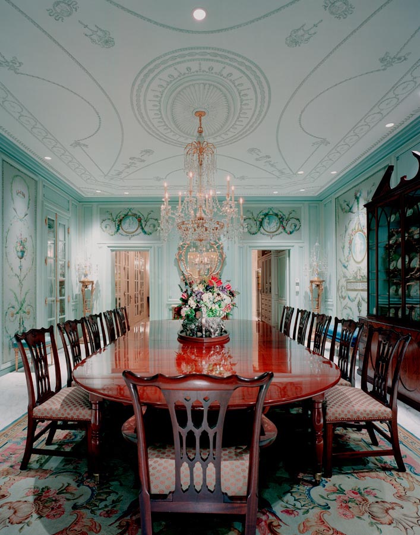
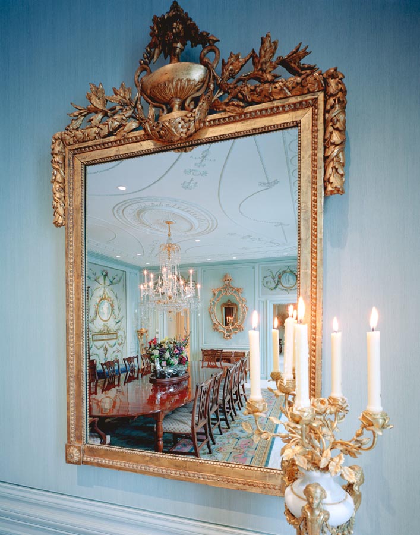
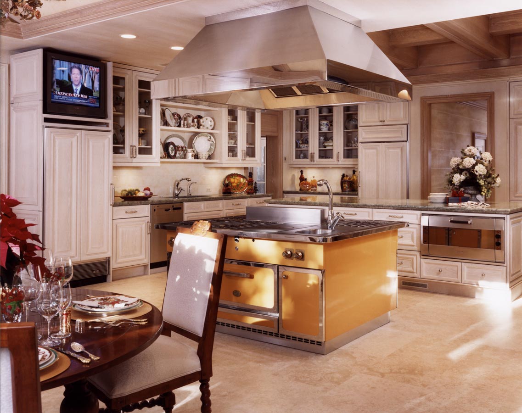
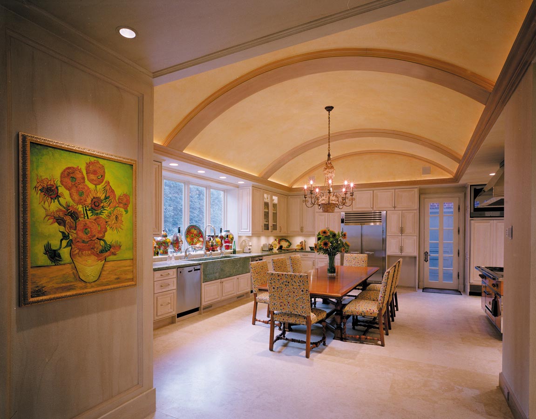
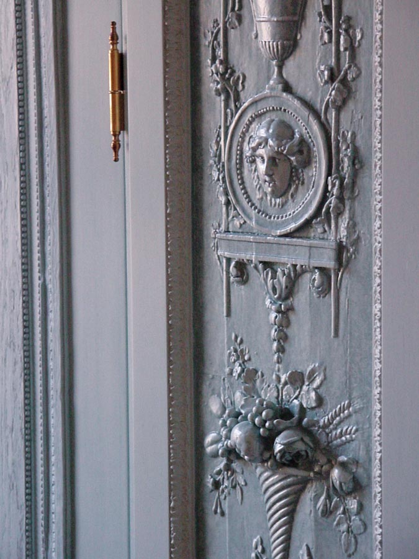
LOCATION: Grosse Pointe Farms, MI
YEAR: 1998-2006
The clients wished to renovate and add onto their existing 1928 French Eclectic home, to better fit with their current lifestyle. The design needed to match the quality and detail of their authentic collections of French art, fixtures and furnishings while at the same time illuminate and protect them from environmental deterioration.
Taking cues from the original house, as well as researching historical precedents, the architects placed the additions symmetrically at each end of the existing structure. The "pavilion" like structures extend and sit forward of the original house, allowing for the creation of a large limestone terrace court facing Lake St. Clair. One pavilion functions as a great room off the kitchen while the other is a ballroom for entertaining. Galleries connect the pavilions to the original house, as well as providing access to additional new spaces including expanded kitchen, pantry, serving areas, as well as a bar, smoking porch, oval ante-room, bathrooms and catering kitchen.
The existing interior spaces were remodeled using both new and antique architectural and decorative detailing. The exterior details of the new additions tie in with the existing structure using matching brick, limestone and wrought iron. While classic in language the house provided the architects an opportunity to reinvent the detailing and architectural language of another era while at the same time creating a house that functions for the unique requirements of today.
2005 DETROIT HOME AWARDS
2003 CUSTOM HOME