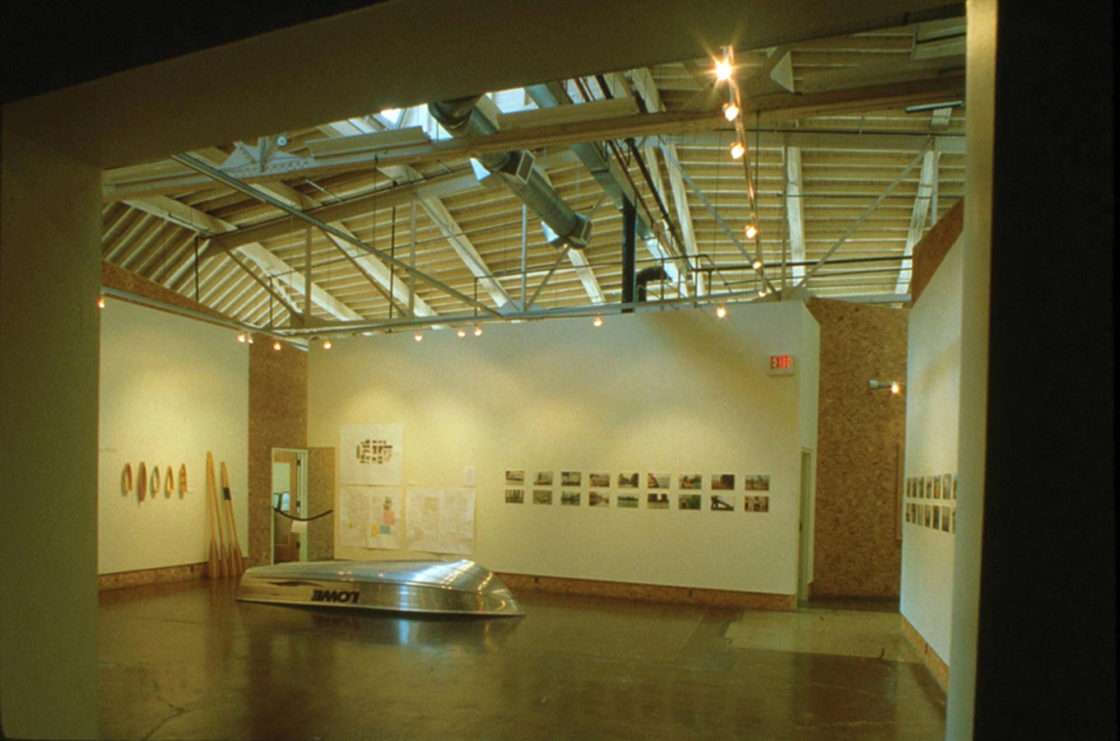
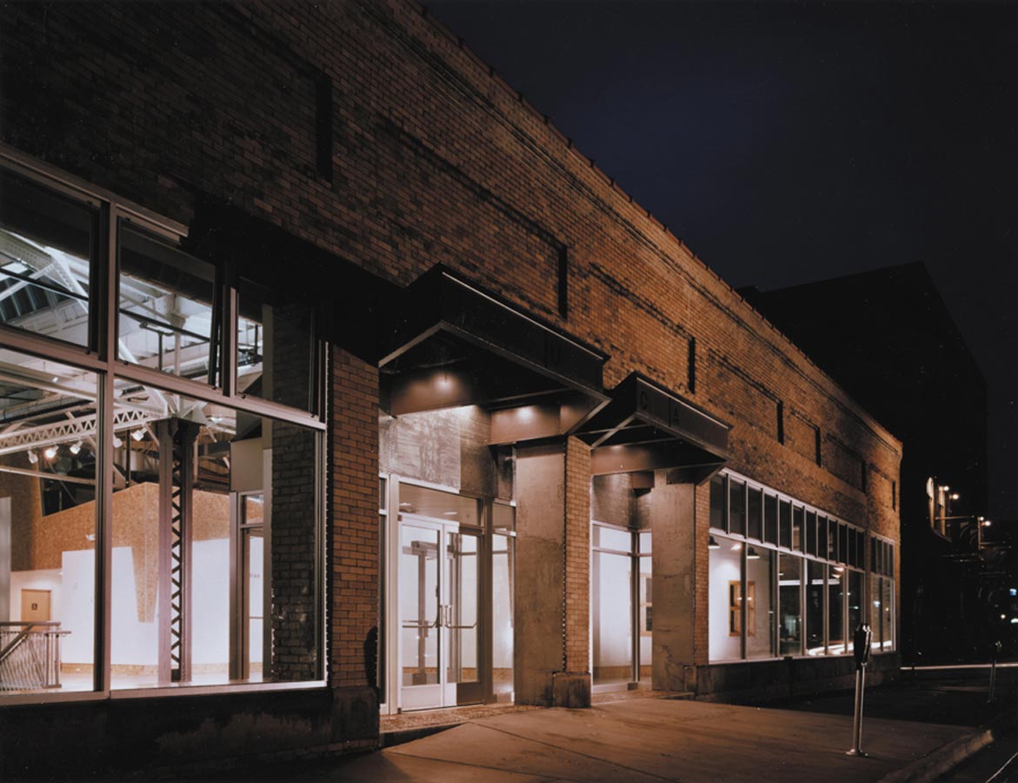
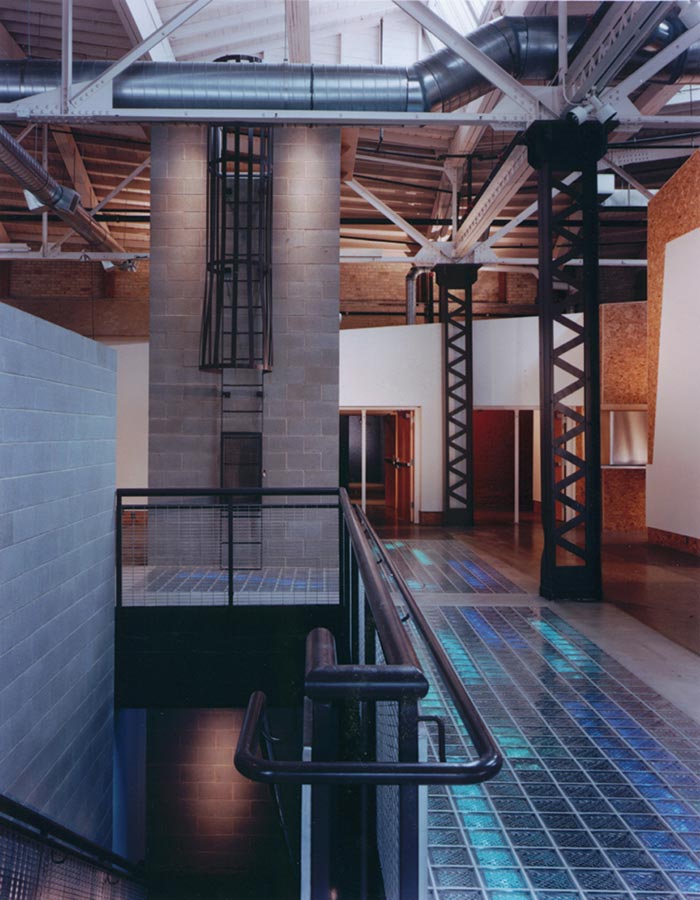
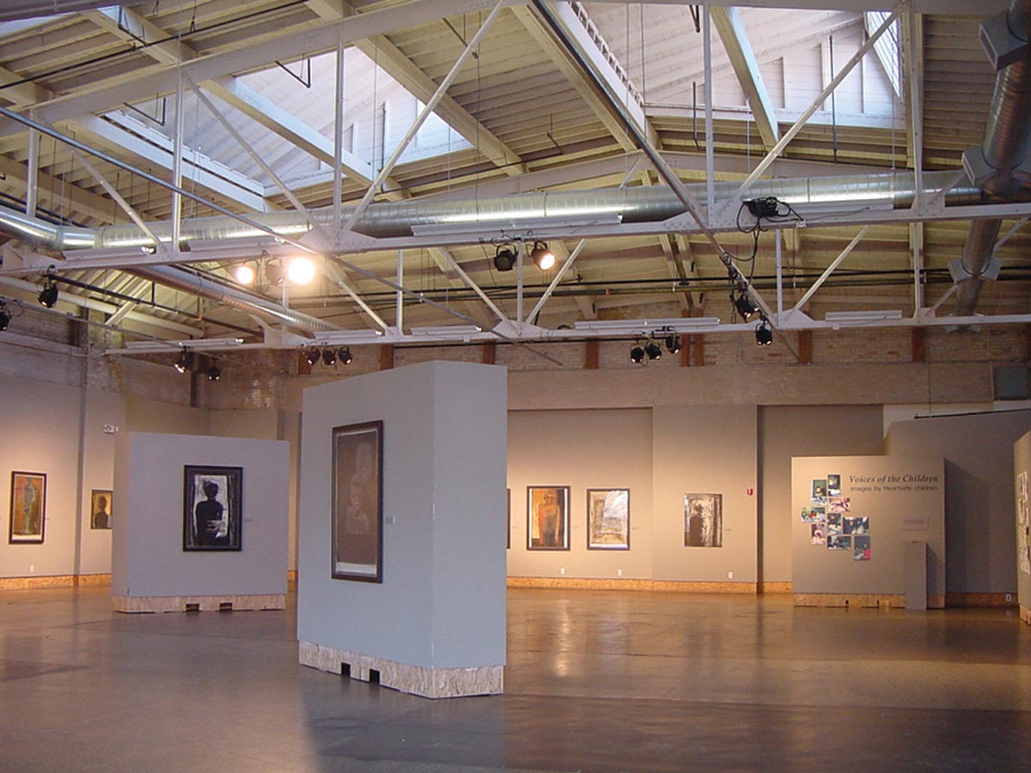
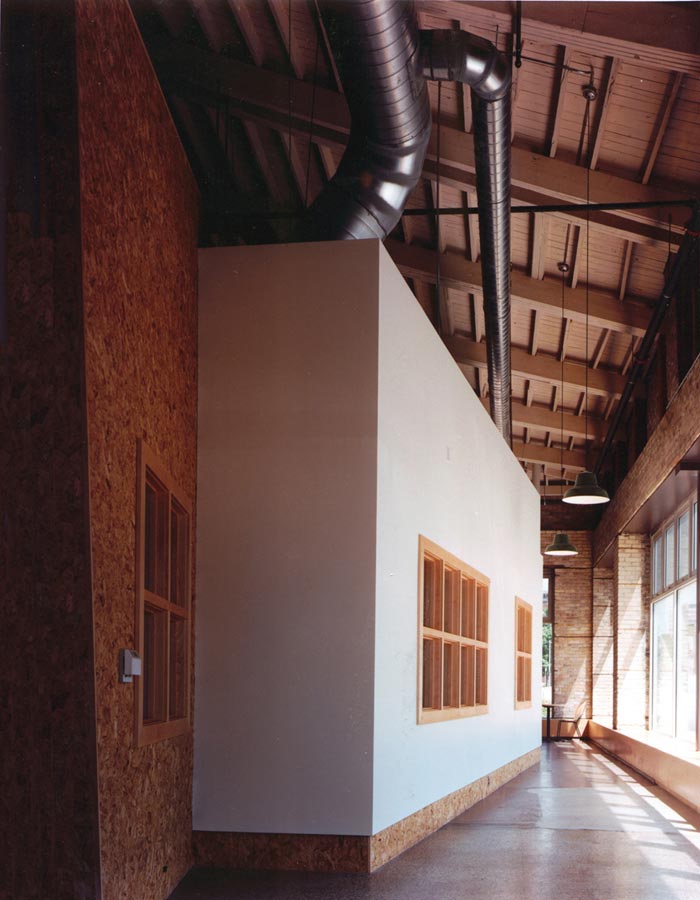
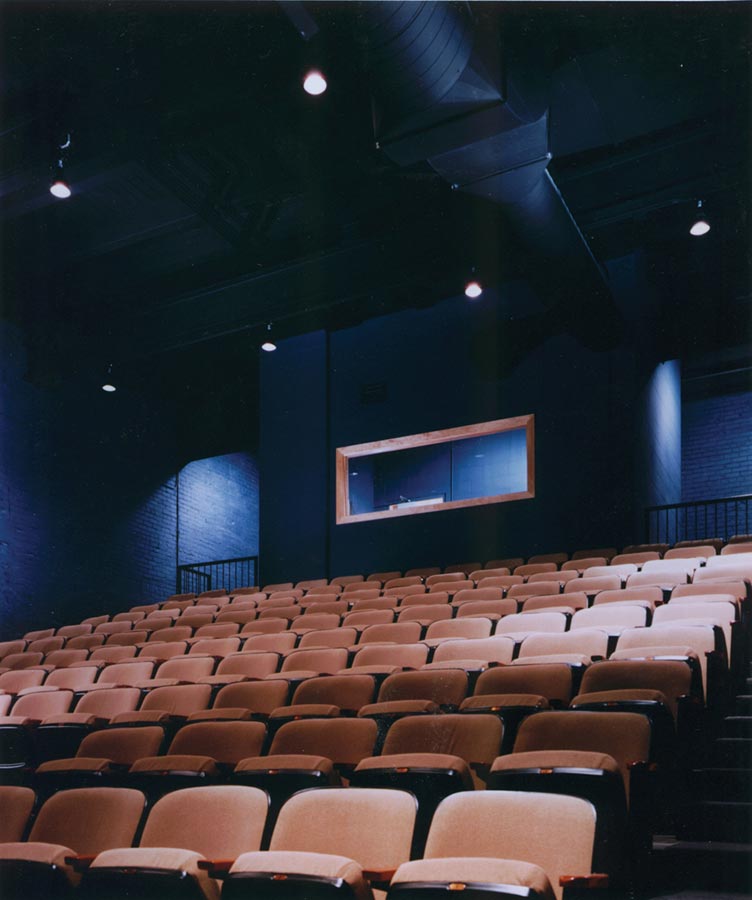
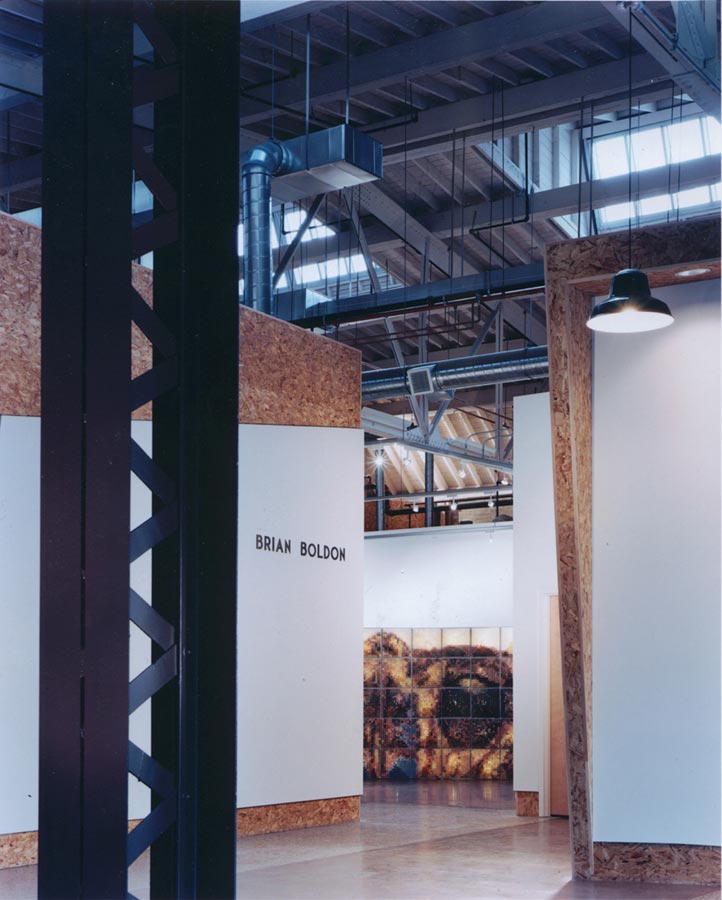
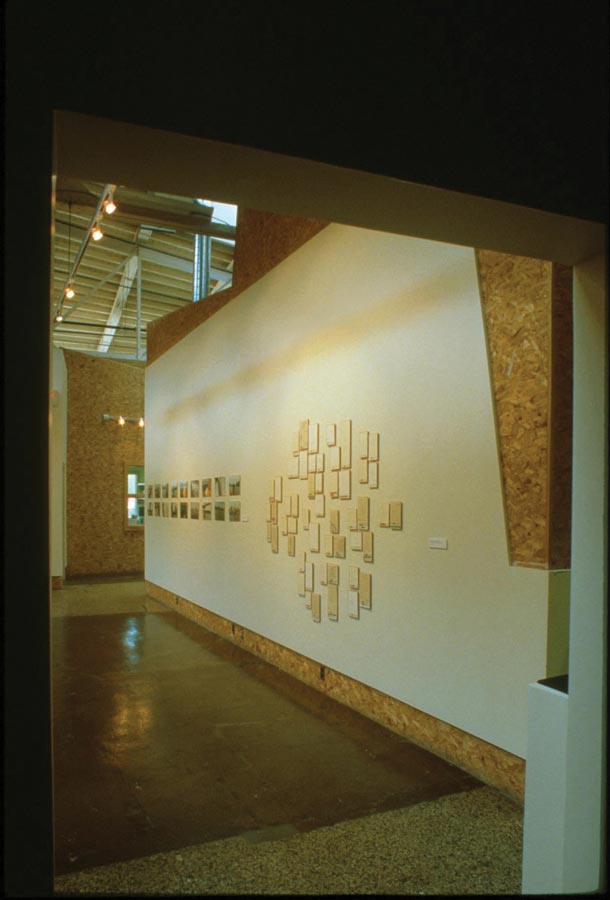
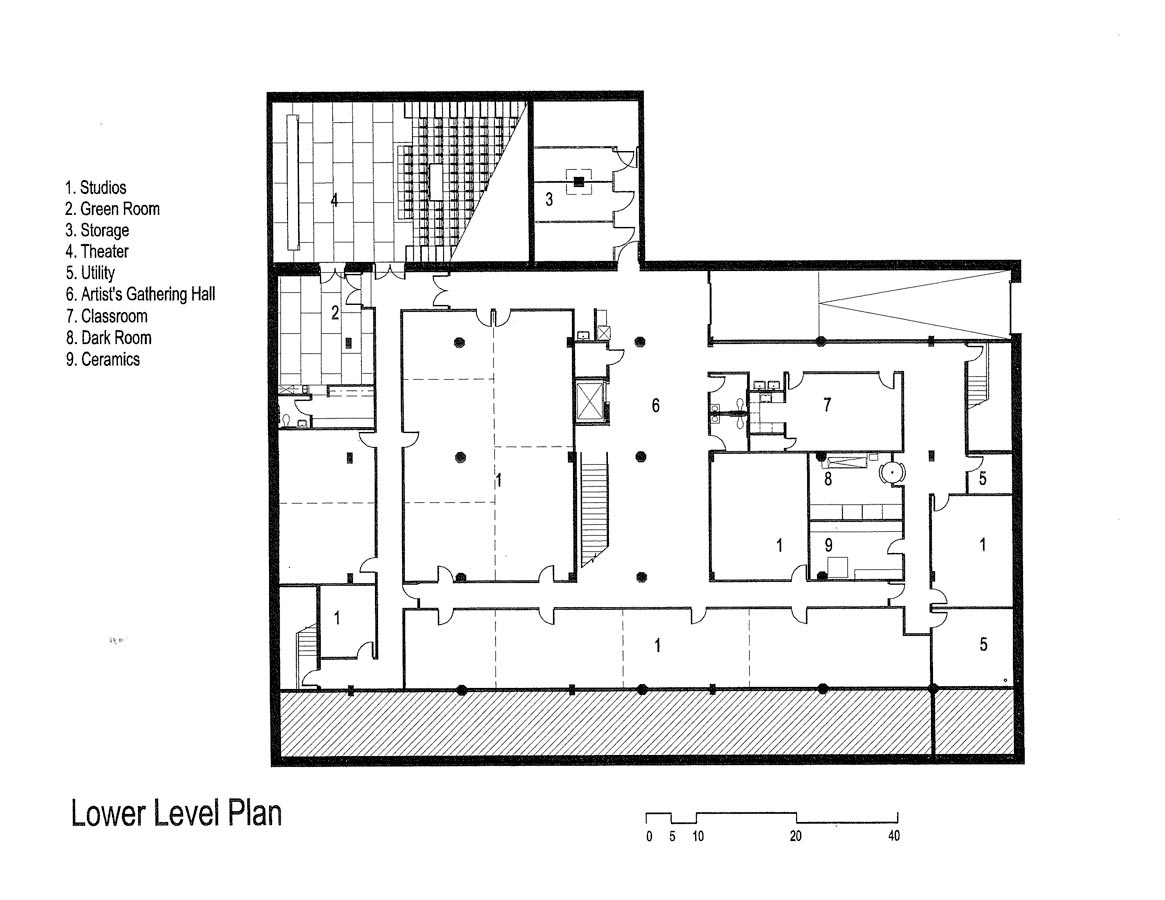
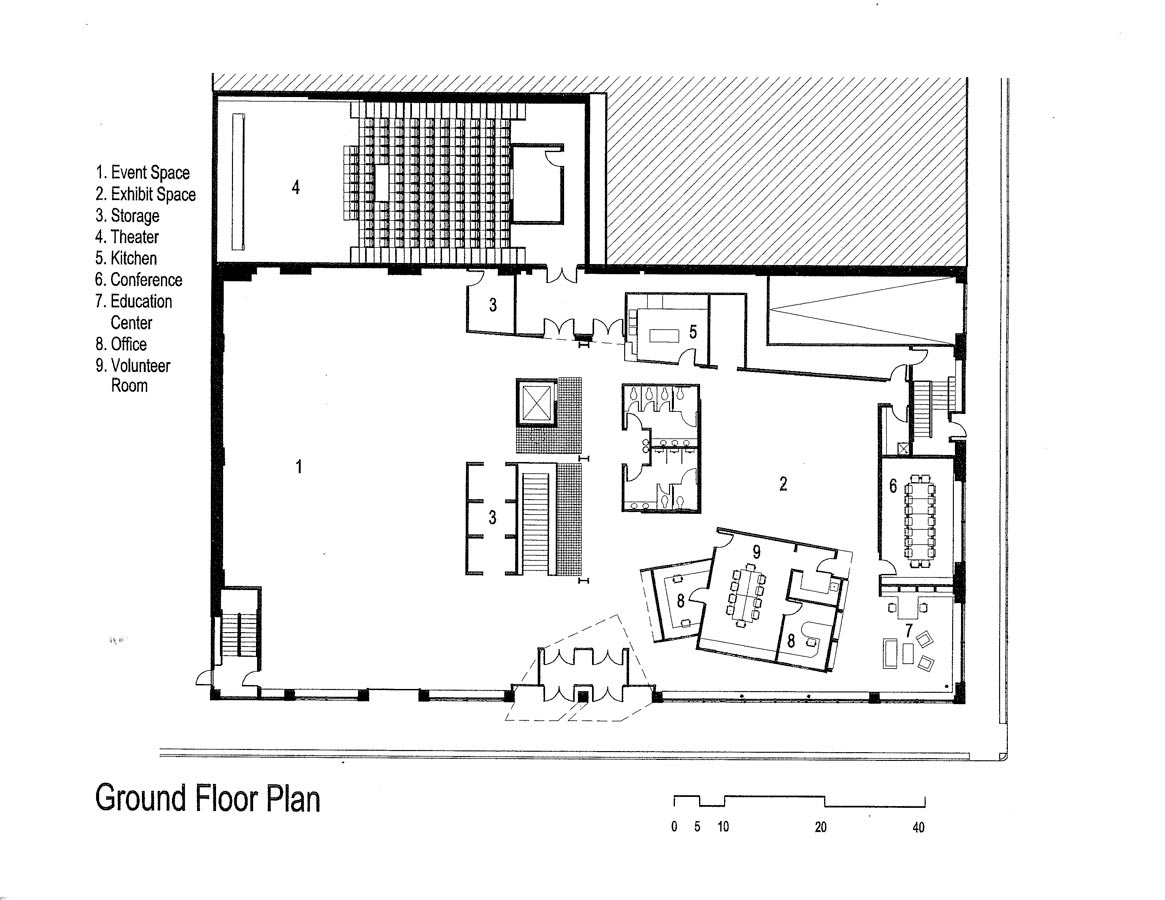
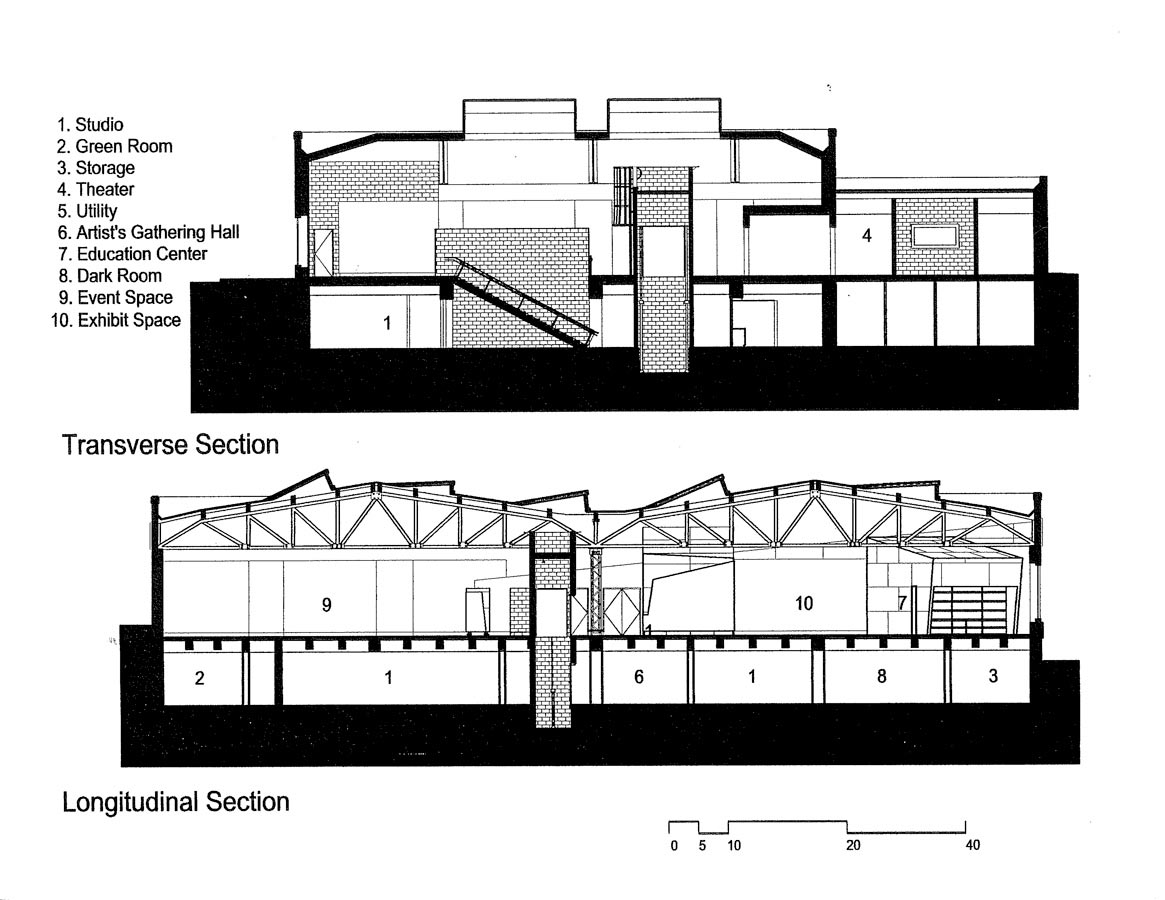
CLIENT: UICA
YEAR: 1996-1998
In 1996 UICA purchased the 28,000 square foot structure. The 1911 Albert Kahn building was the first car dealership on the west side of Michigan, and required full renovation for the new program. McIntosh Poris were the design architects with Architects Four as architects of record.
Designated as the primary public space, the ground floor remains unobstructed by traditional partitions. Program objects were posted throughout the floor space such that they would be perceived collectively as a village of buildlings within an overall building envelope. The main space remains open to be used for events that take advantage of the light and tent-like space created by existing bow trussed ceilings. The lower level is the production area for the artists. A glass block floor surrounds the void filtering the light from the skylights above to the lower gathering space. A multi-purpose theater connects the two floors.
The materials are OSB plywood, drywall, concrete block and birch veneer plywood. It is not a cold space for art, but rather a living, breathing expression of an ever-changing organization. Yet, it remains a permanent home for a community committed to exploration and innovation in the arts.
2001 AIA MICHIGAN HONOR AWARD