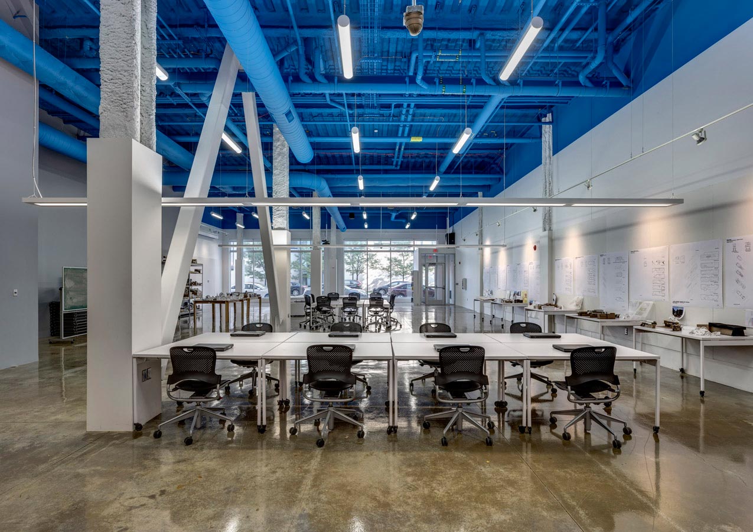
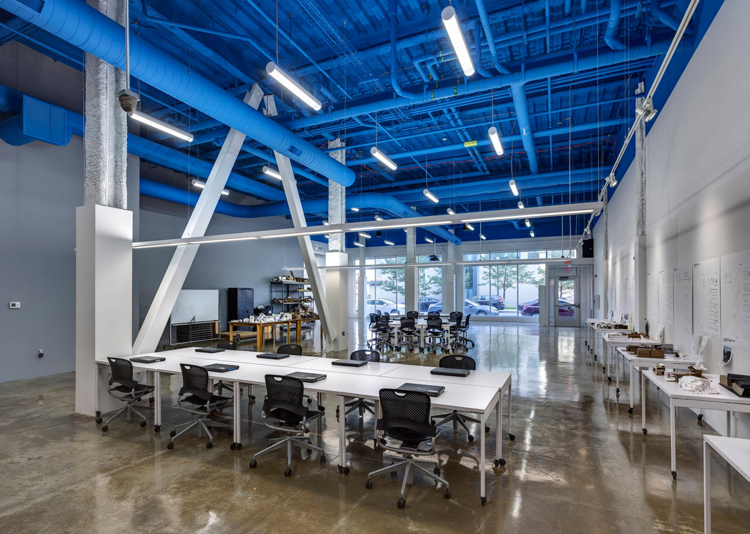
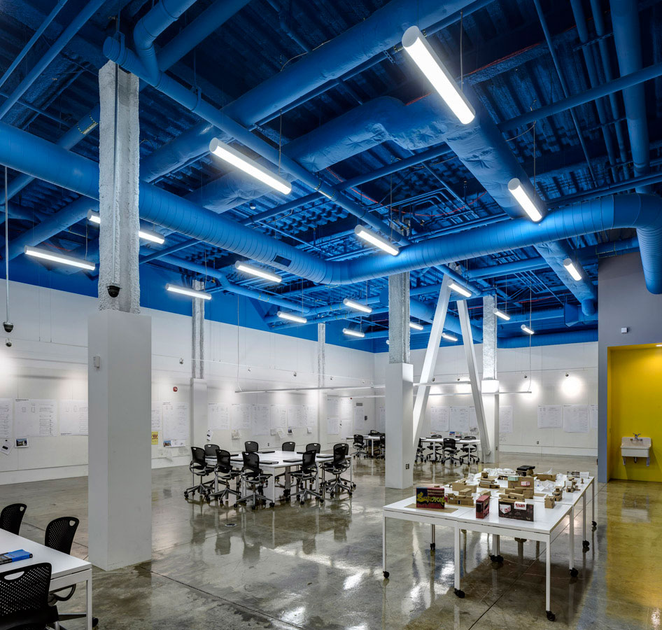
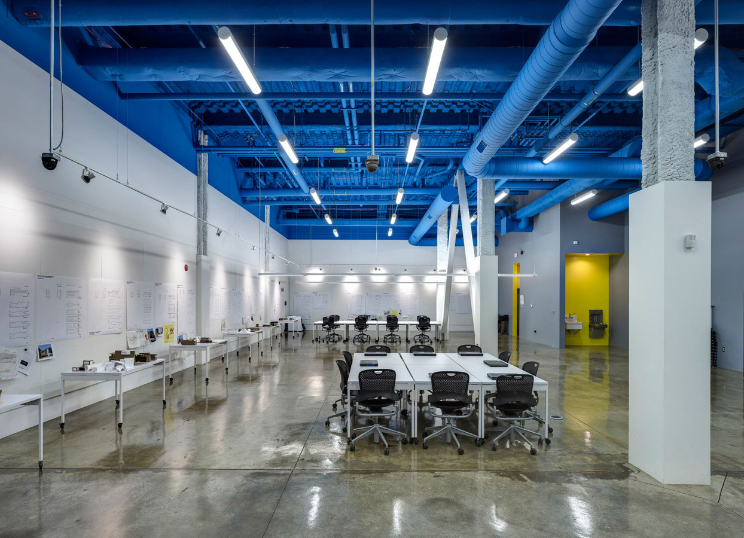
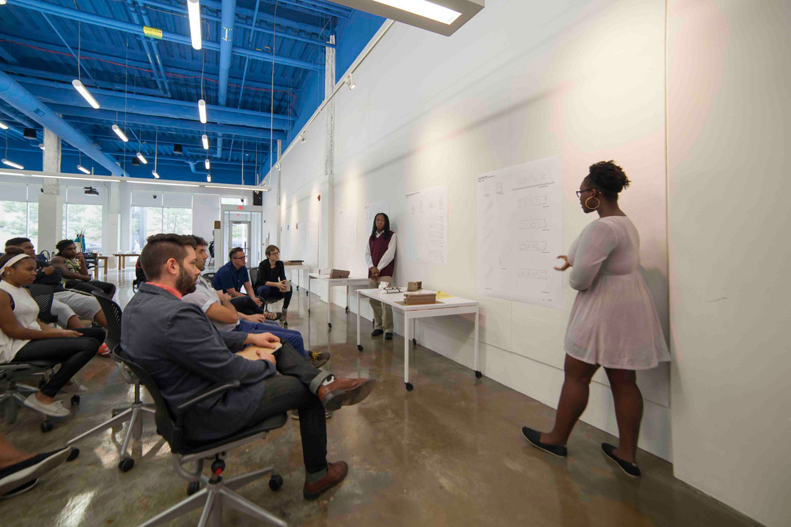
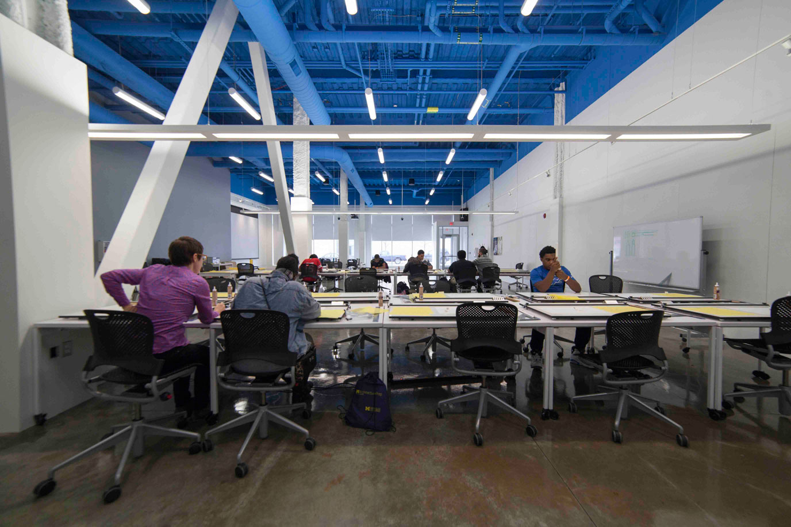
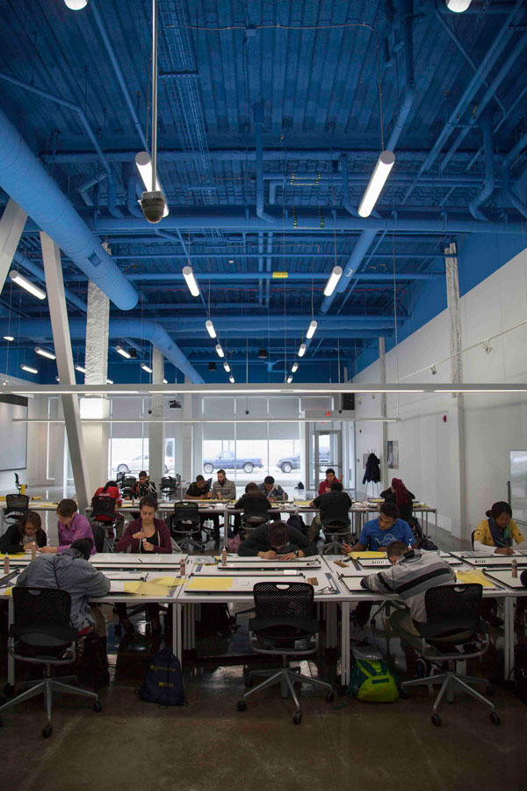
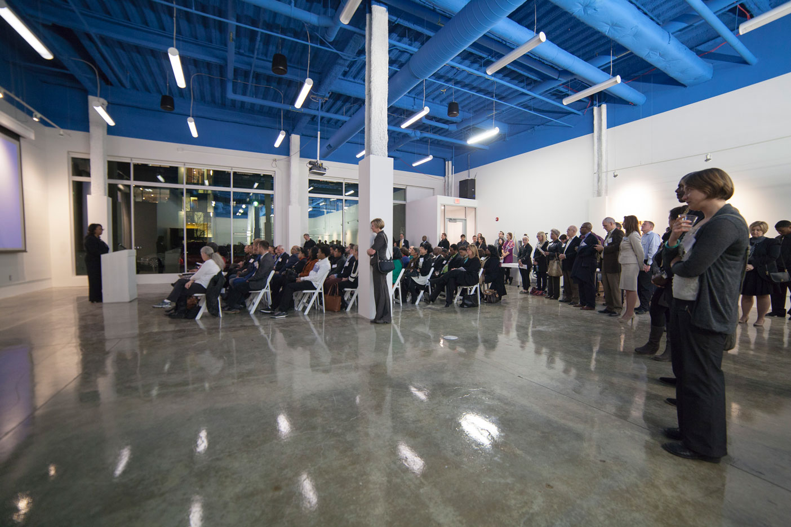
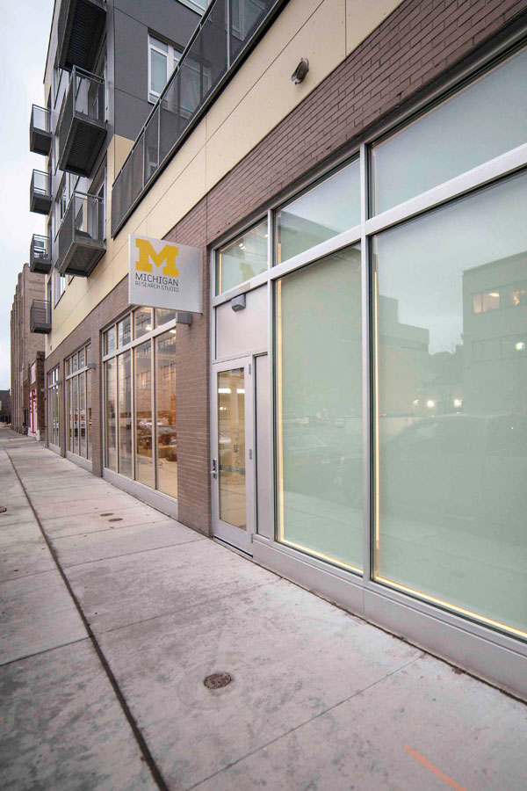
CLIENT: UM TCAUP
LOCATION: Detroit, MI
YEAR: 2014
Taubman College of Architecture + Urban Planning created a classroom space in Midtown, Detroit to teach a college-level, Detroit-focused, architecture and design course to City of Detroit high school students. The architects designed a studio space located in a 3,715-square-foot tenant space in the Woodward Garden Apartment building that is modeled after a collegiate design studio, which emphasizes creative learning through multiple teaching environments in the same space. In addition to being a classroom, the space stages seminars, lectures, exhibition of design work, and sponsor ongoing architectural research by visiting teaching fellows. The furniture facilitates this flexibility by having the ability to be grouped, stacked, or separated depending on need. An abundance of natural light engulfs the space as a result of wall-to-wall windows facing the street. The space plan creates a large public space, which is used for larger lectures or exhibitions. Furthermore, the design maximizes classroom space and wall surface for pinning up work by grouping back of house spaces in a strip along one side. Ceiling and structure are left exposed to show students how building components work together. The students can learn under the blue sky ceiling and can feel the University of Michigan’s spirit through bold uses of yellow and blue paint.
The Michigan Research Studio provides a forum for Detroit Public Schools students to discover design and architecture. Taking aim at Detroit students, the program was created as a learning opportunity for minority students who for generations grow up without exposure to design as a possible career path.
Programming, design and documentation took place from January to March 2014, with construction completed in December 2014.
2016 DETROIT HOME DESIGN AWARD
2015 AIA DETROIT HONOR AWARD