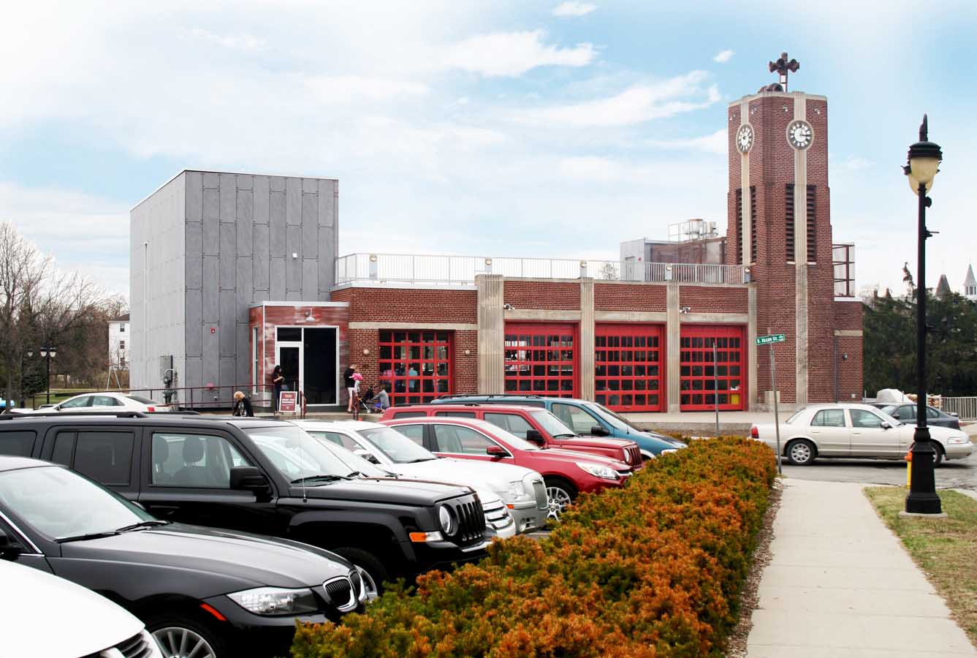
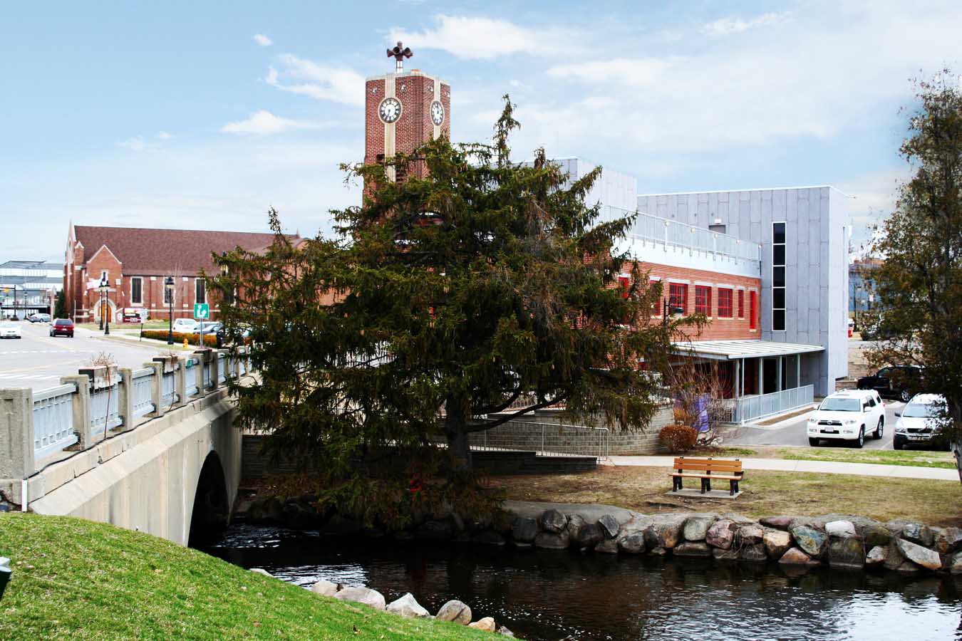
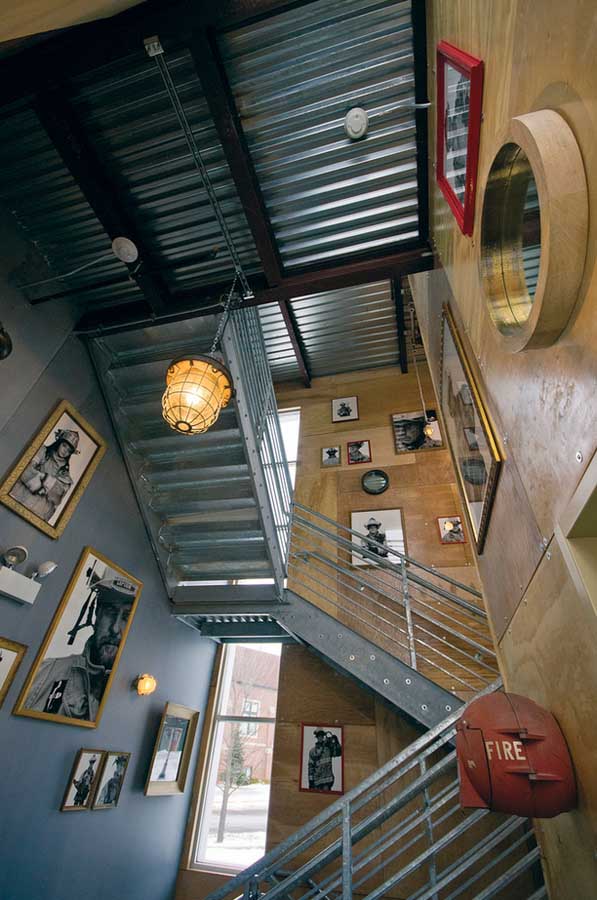
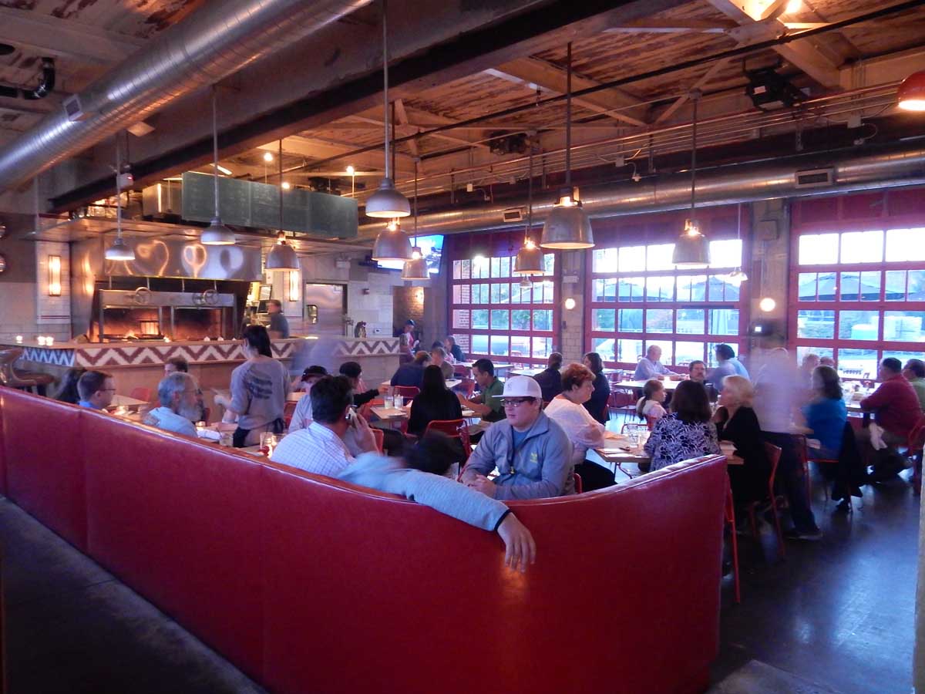
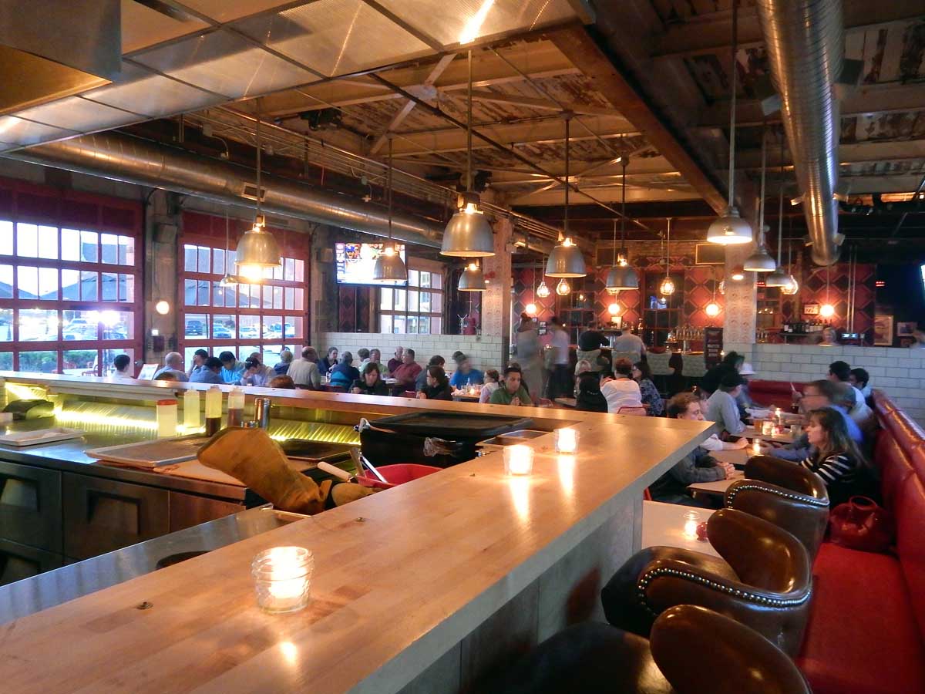
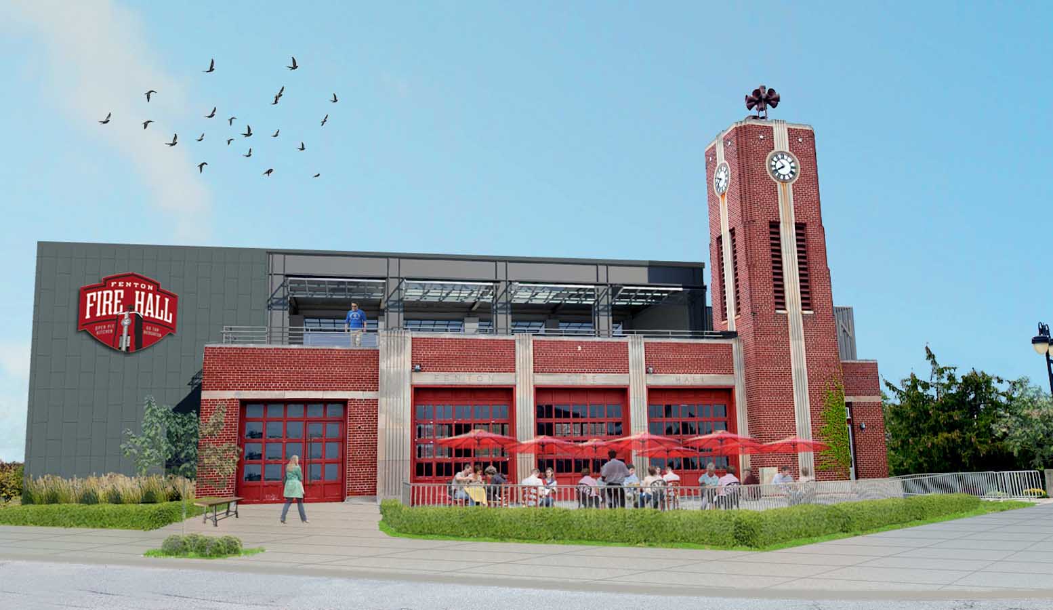
CLIENT: Fenton Fire Hall Restaurant
LOCATION: Fenton, MI
YEAR: 2012-2014
Collaborating with Union Joints, a family of restaurants that also includes Vinsetta Garage and the Clarkston Union, McIntosh Poris Architects designed a renovation and addition to a historic Fire Hall in Fenton, Michigan to give it new life as a restaurant. In our client’s words, Fenton Fire Hall is “a joint that respects both the flame and the ability to douse it.” Built in 1938, the existing 2-story building is being sensitively reconfigured to house a main dining room in the original truck bays, an open-flame “meat pit” with bar seating, open kitchen, prep kitchen, beer garden with a 60-keg windowed beer cooler, and outdoor dining patios. Contrasting yet complementing the existing building, a new 3-story tower addition echoes the existing hose tower in a modern, fiber cement panel clad form. The addition will house mechanical space and restrooms plus stairs and an elevator for easy access to the existing levels and a newly occupiable roof level. Built over the existing roof, the new roof level features a bar and patio seating and is designed for future enclosure with large glass vertical bifold doors and an operable skylight to completely open up to the outdoors. Additional work includes a new roof addition for a kitchen staff stair and a ground floor walk-in freezer covered by a green roof.
The Venue began construction in October 2012 and was completed in October 2014. The budget was $6,000,000.