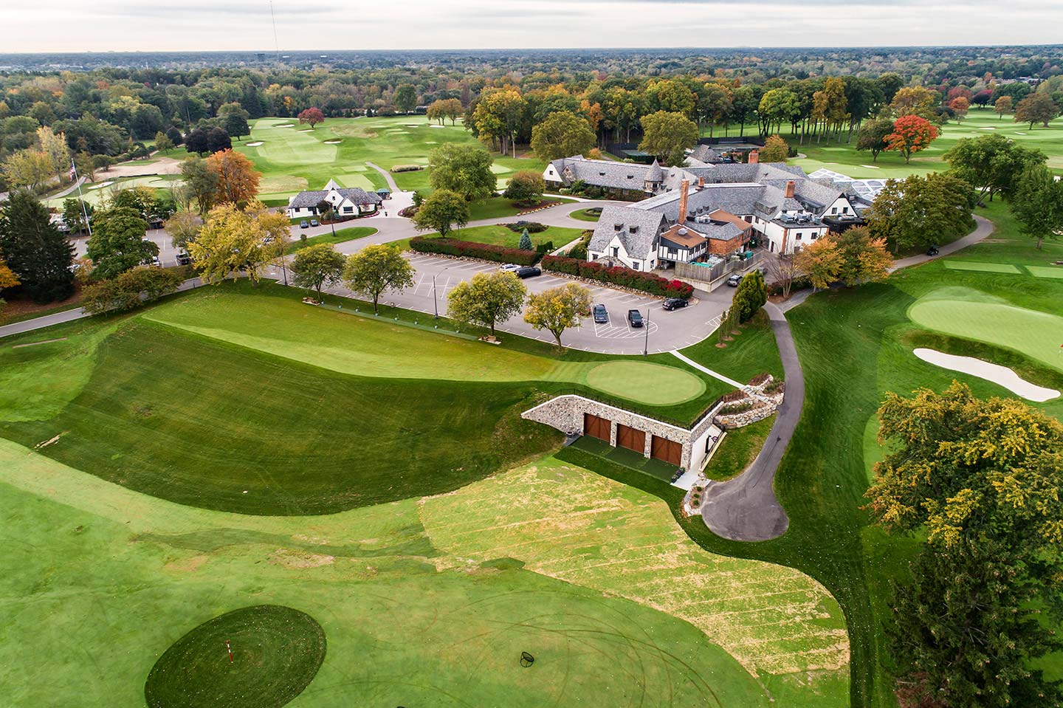
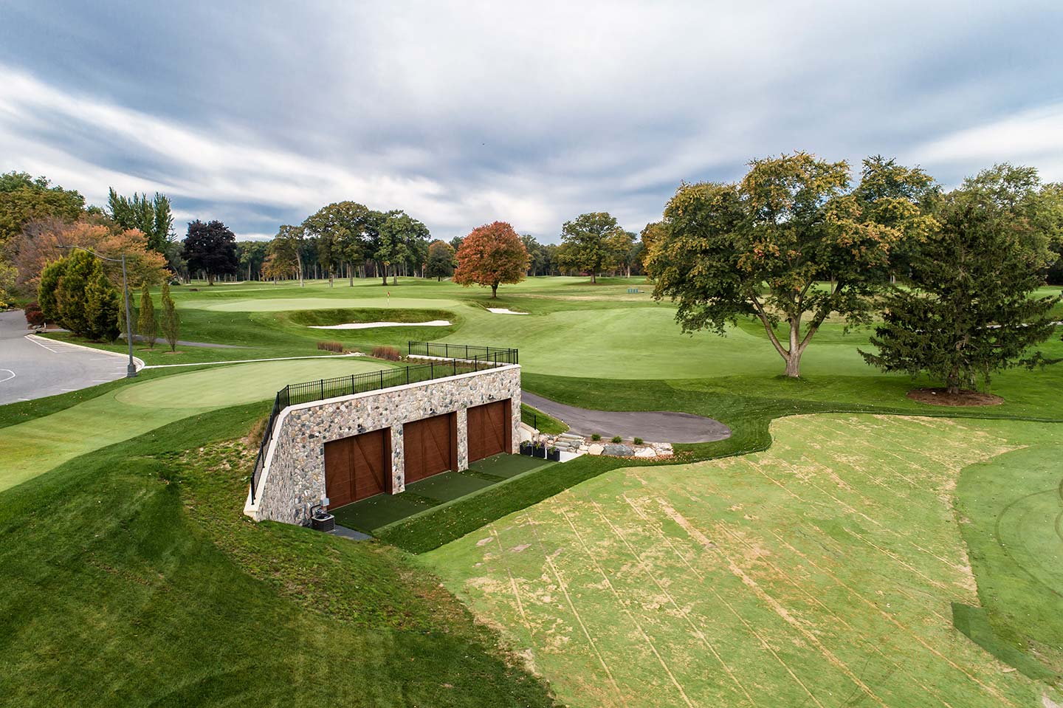
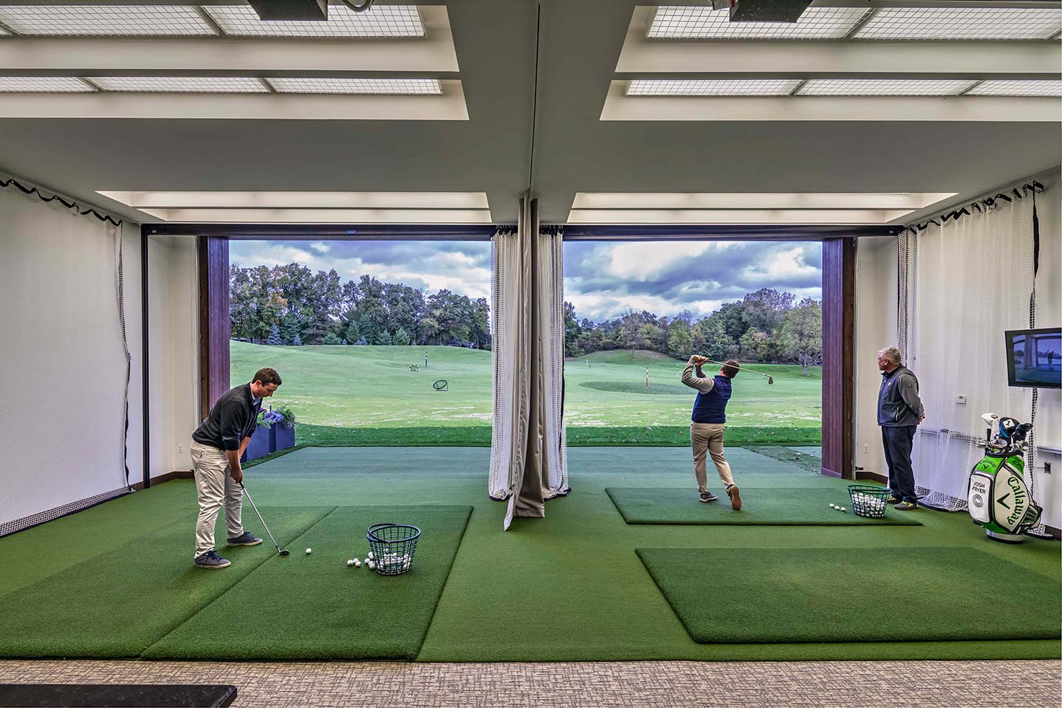
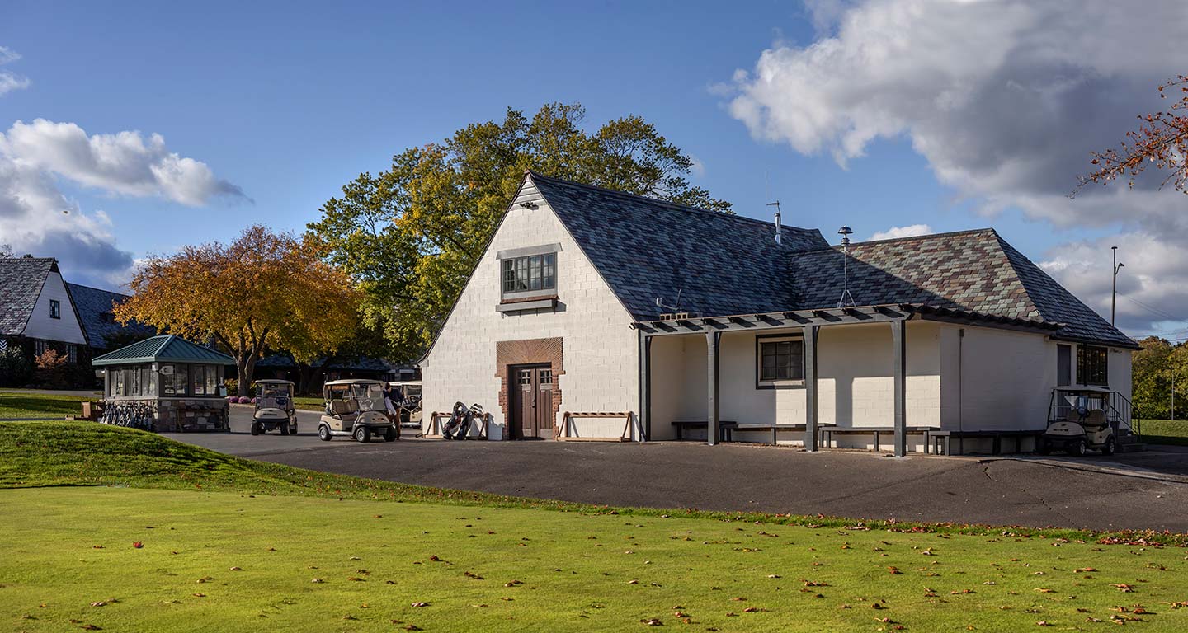
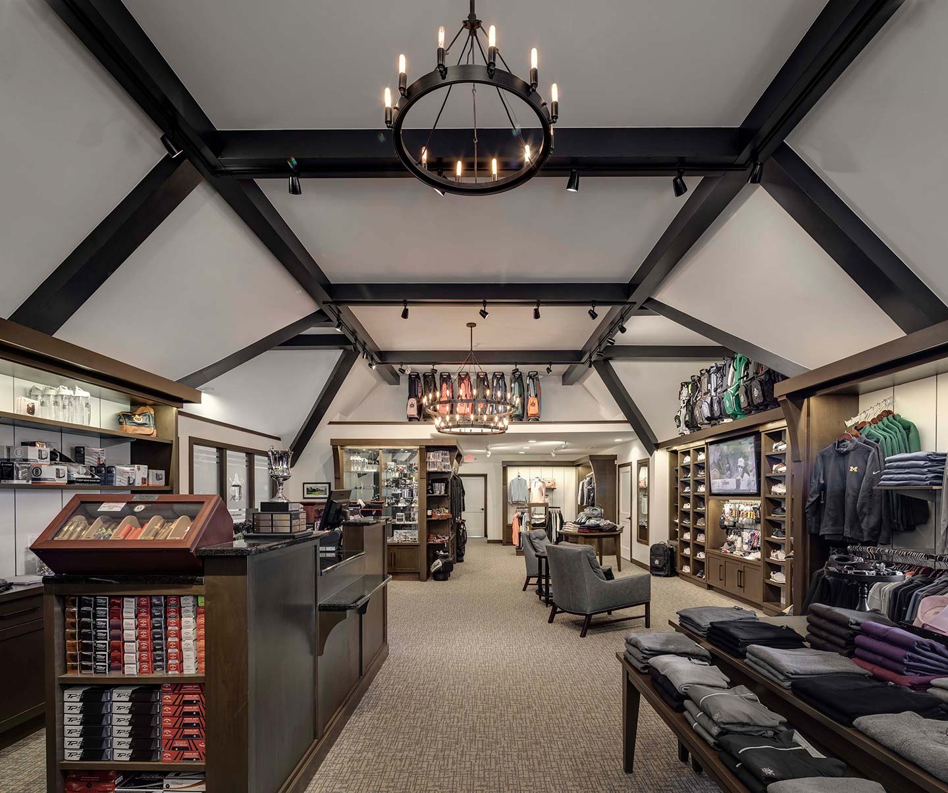
CLIENT: Franklin Hills Country Club
LOCATION: Franklin, MI
YEAR: 2017-2018
McIntosh Poris Architects transformed the Pro Shop from its utilitarian roots to a member space that matched the quality of the original Albert Khan Arts & Crafts Clubhouse. A new vaulted ceiling that mimicked the Great Hall in the clubhouse creates a more inviting space for member socializing pre and post-round. New exterior details were introduced that match the clubhouse as well, giving it the character that had been lacking. In addition, the retail, and bag storage were doubled in size, providing the club with more space to display and store inventory.
McIntosh Poris Architects designed the first new building on the club’s campus in decades: a subterranean state-of-the-art training facility where members could receive lessons, play simulated golf indoors, and complete club fitting while being shielded from the elements. Located under the existing driving range tees, members can either hit range balls into a net or out onto the driving range through large carriage style doors. In addition, video capture and projection screens provide members the opportunity to play courses around the world in a simulated environment. This facility expands the range of activities the club provides through the off season.