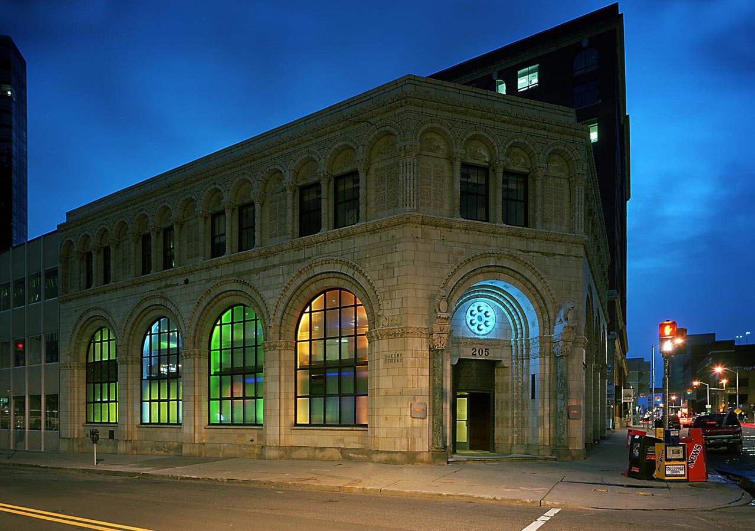
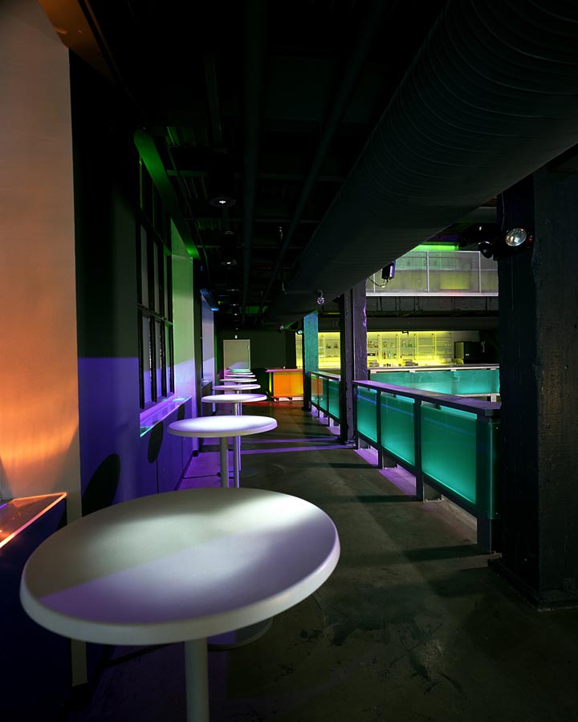
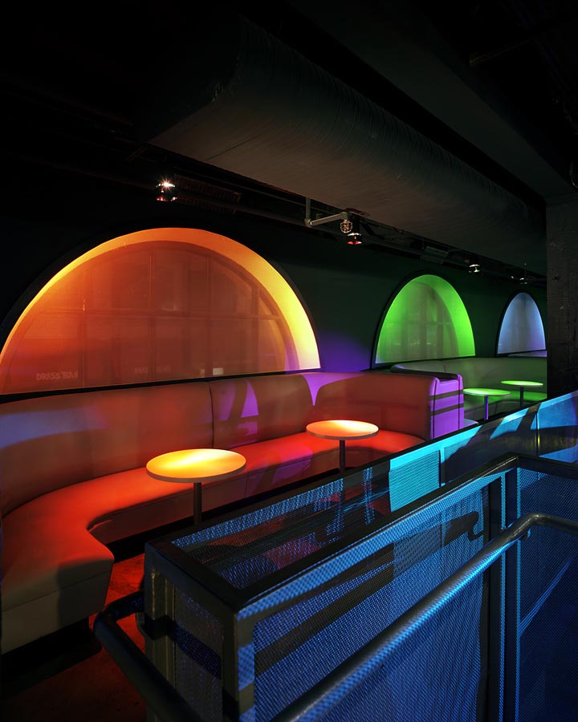
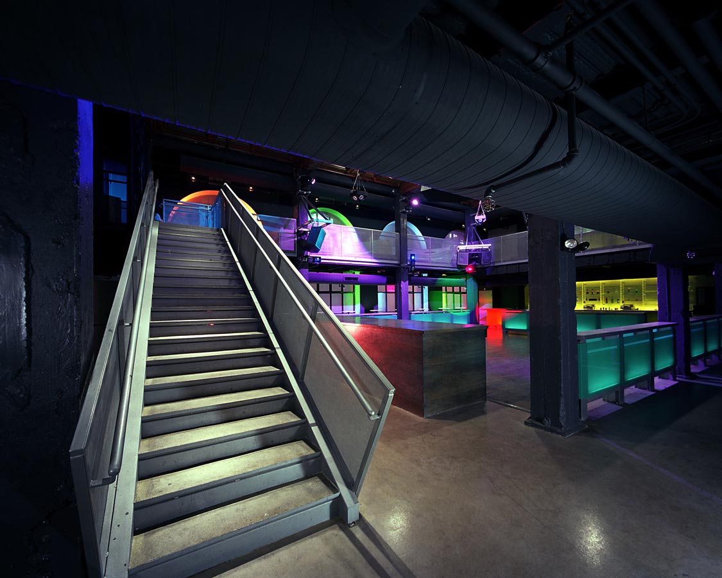
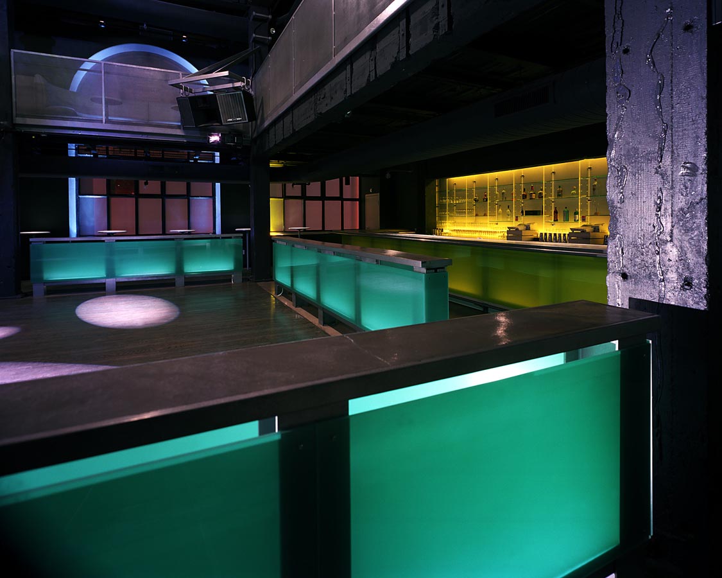
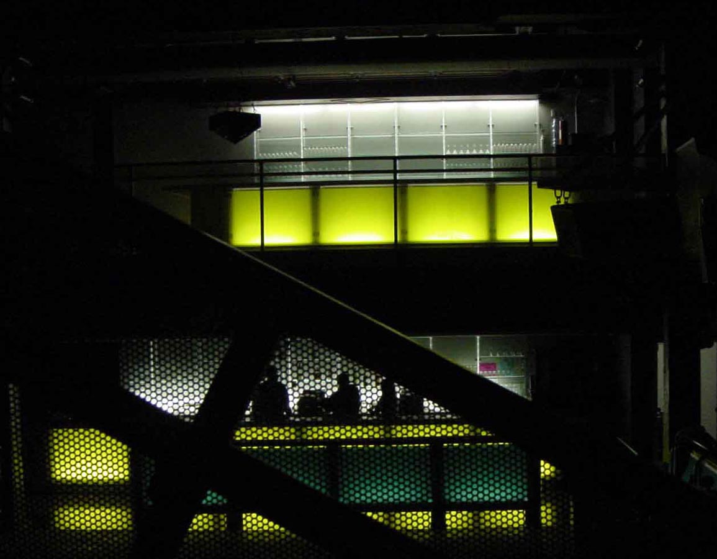
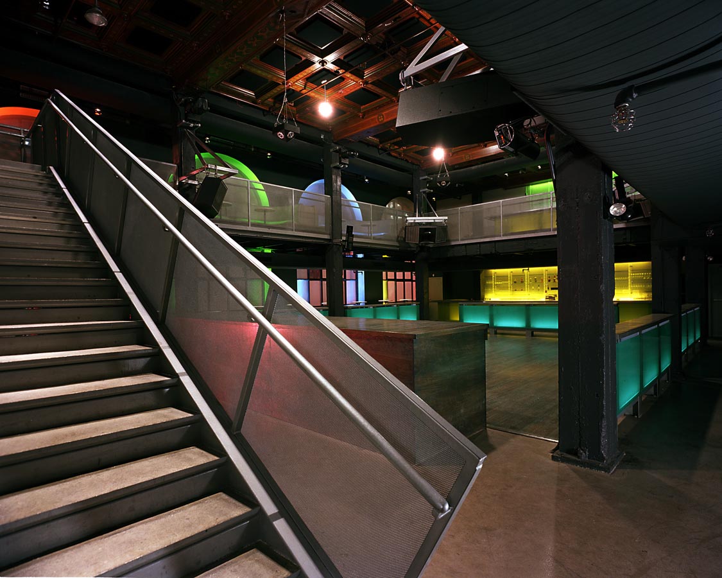
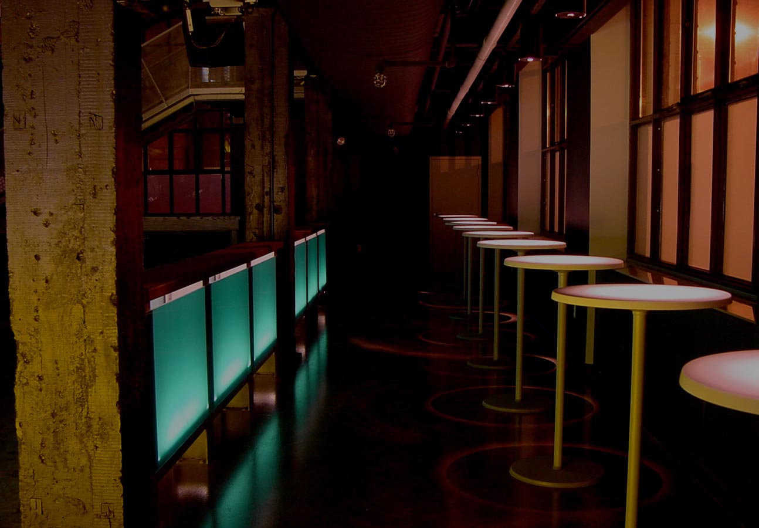
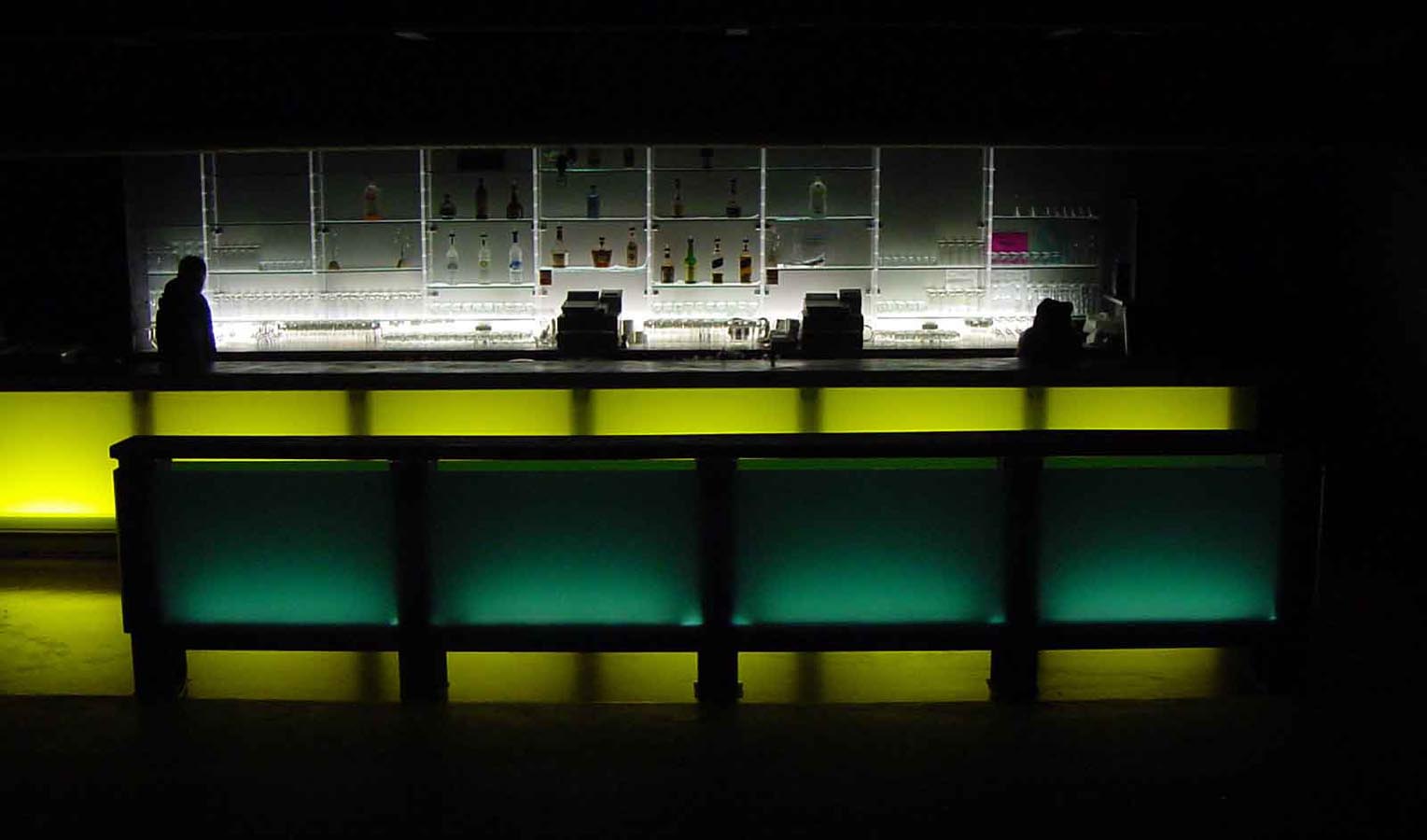
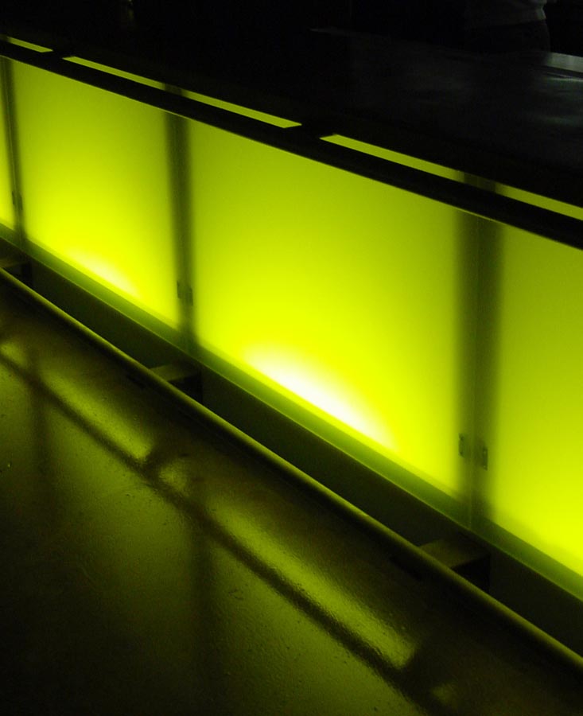
CLIENT: Club Panacea
LOCATION: Detroit, MI
YEAR: 2001-2002
Panacea's design juxtaposed archaeology and techno to create new life in a re-emerging downtown. The site, originally a bank when completed in 1926, received repeated, ill-advised renovations from the 1970s, transforming into fast food restaurants, delis, and cafes.
The architects retained and restored existing original elements such as the original plaster ceiling with hand-stenciled detailing, and accentuated the contrast between them and the provocative, contemporary club the developers sought. During the day, the façade retains its original, exotic and elaborate look. During club hours, the windows are lit, throwing the façade into silhouette.
The space revolves around the dance floor. People move away from the dance floor to sit or stand in different lounges at the edges of the space. In so doing, they pass by perforated metals and frosted glass which filters their actions while providing a glimpse of their movement. Coordinated lighting schemes shine on and through these filtering elements, making them double as projection materials. People, elements, and light combine to enhance the layering throughout the space.
The 6,000 ft2 project was completed under a 3 month schedule with a $630,000 budget.
2003 AIA MICHIGAN HONOR AWARD
2003 AIA DETROIT HONOR AWARD