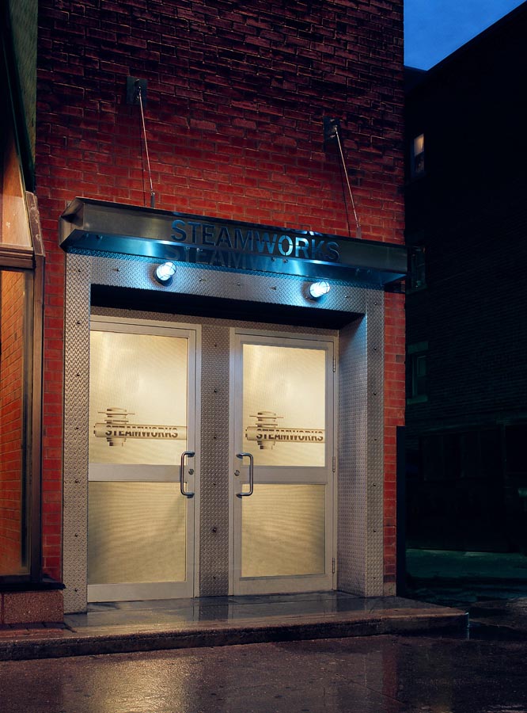
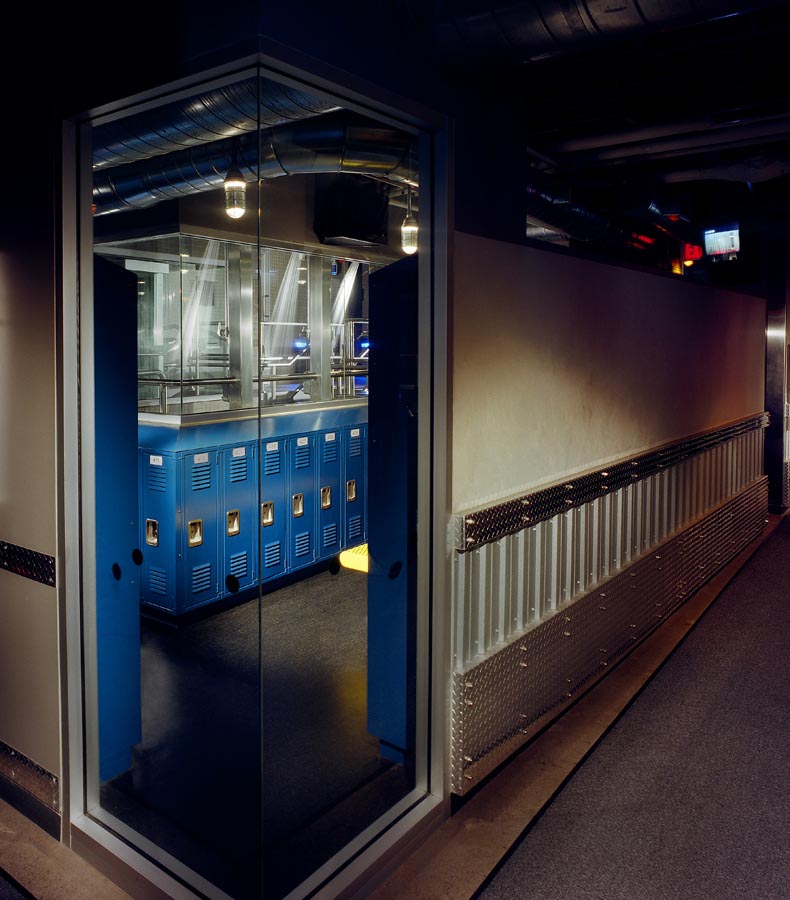
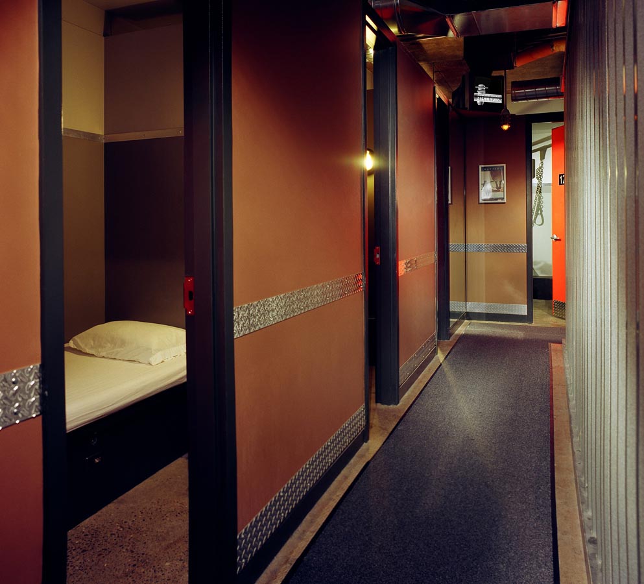
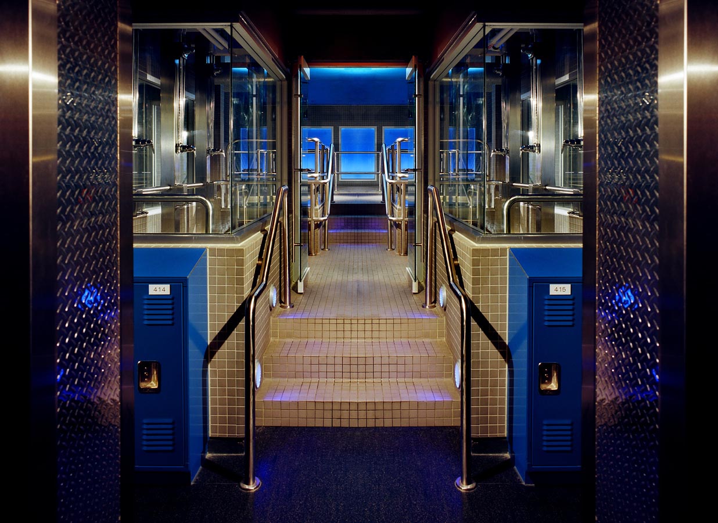
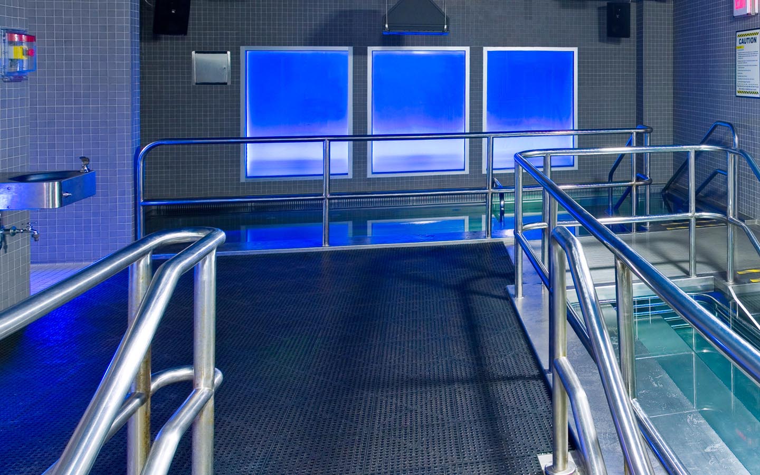
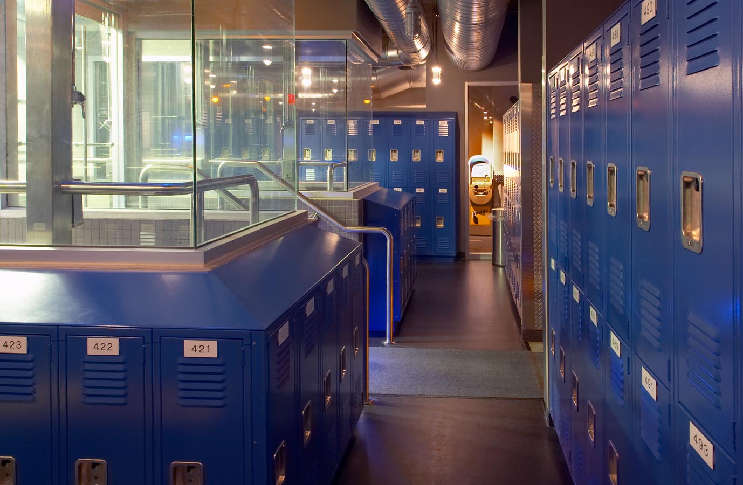
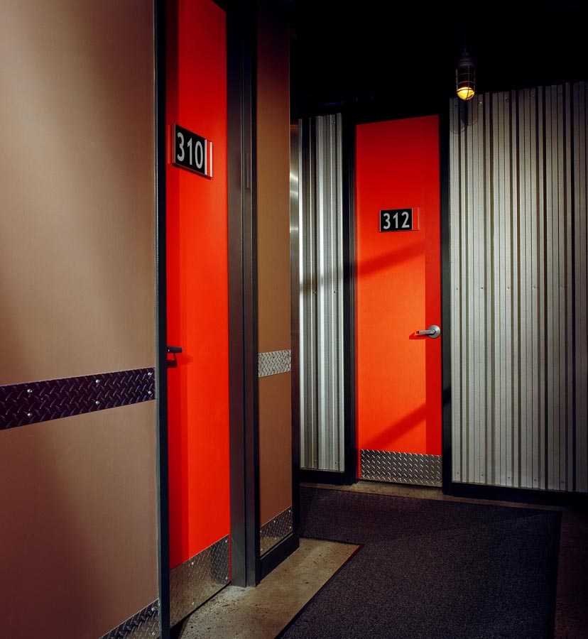
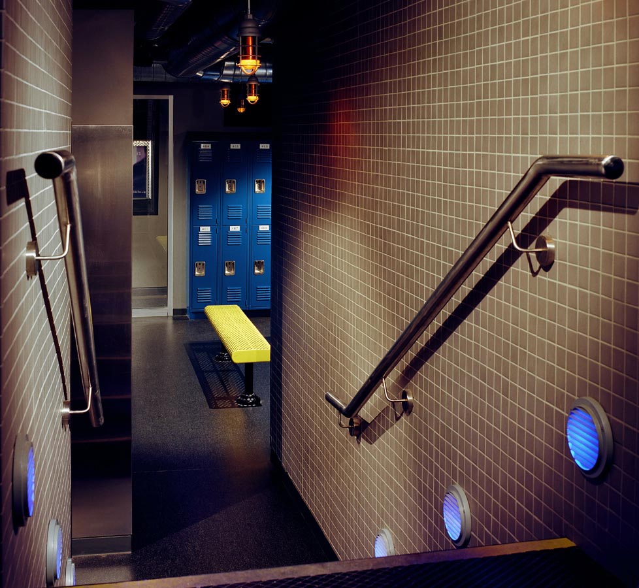
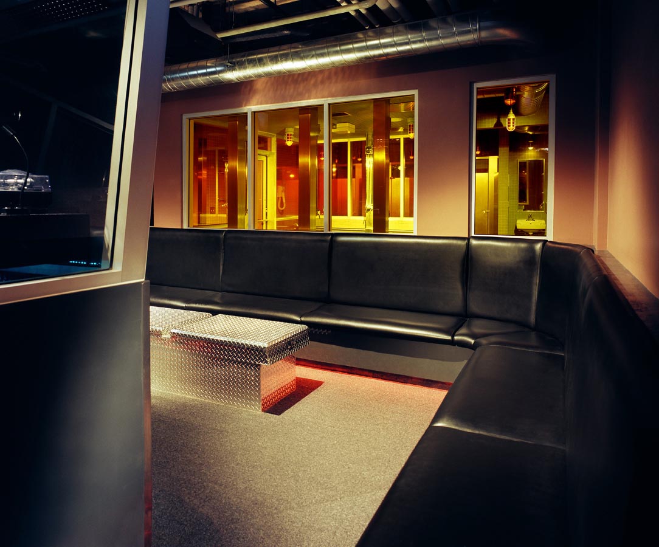
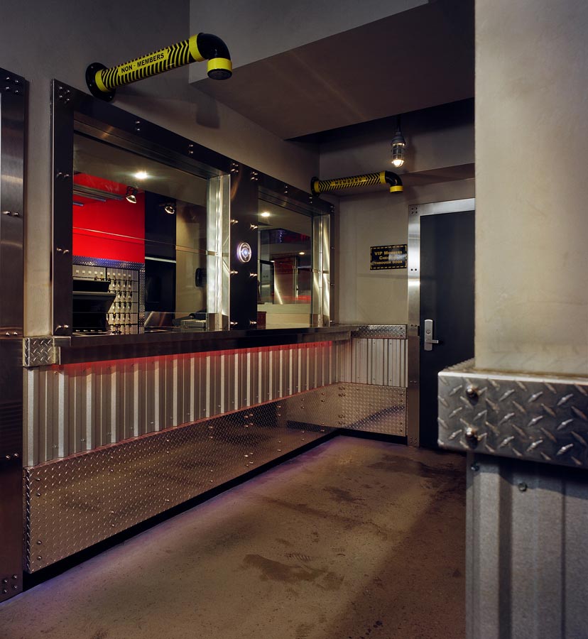

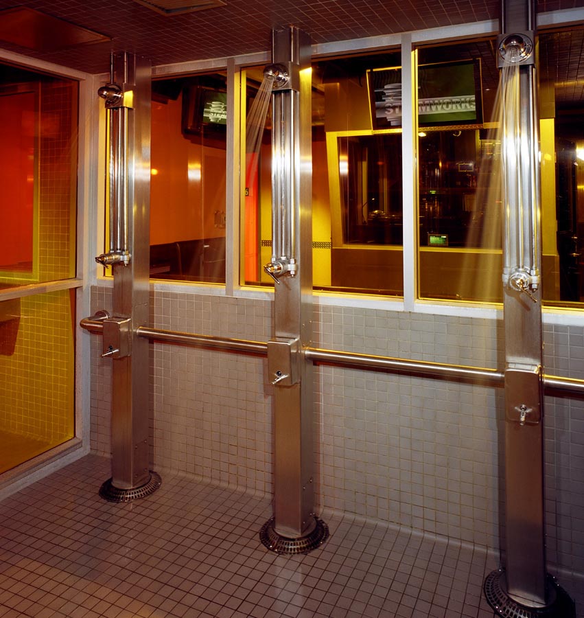

CLIENT: Steamworks
LOCATION: Toronto, ON, Canada
YEAR: 2003-2004
The owner of this club wanted to create a full-service spa for Toronto’s gay community that could also serve as a prototype for the company’s future clubs. The architect conceptualized the space as an idealized, self-sufficient gay city—similar to that of a Pompeian marketplace where men gathered and socialized. Open 24/7, the club acts as a sanctuary to its guests, allowing them to retain anonymity while they retreat from the demands of everyday life. The space is programmed with a network of 75 changing rooms, gym, treatment/testing room, two lounges, DJ booth, showers and bathrooms, wet and dry saunas, two hot tubs, and a locker room.
The breakthrough nature of the project is achieved through unconventional design solutions that heighten visual and physical relationships. Hierarchical space planning, evocative lighting techniques, and voyeuristic viewing opportunities permit guests to experience the club on their own terms—either passively or actively. The design rejects the norm, and pursues spatial relationships that elicit the unexpected.
Inspired by the markets of Pompeii, the architect designed the interiors with a labyrinth of private and semi-private changing rooms. Illuminated by dim amber lighting, the hallways act as city streets where visitors seek out rooms of interest. Like market stalls, the changing rooms act as doors to whatever guests are in need of, whether it be company or, if they prefer, quiet reflection. Exposed ductwork and industrial finishes lend the hallways a sleek, urban quality.
2005 AIA MICHIGAN HONOR AWARD