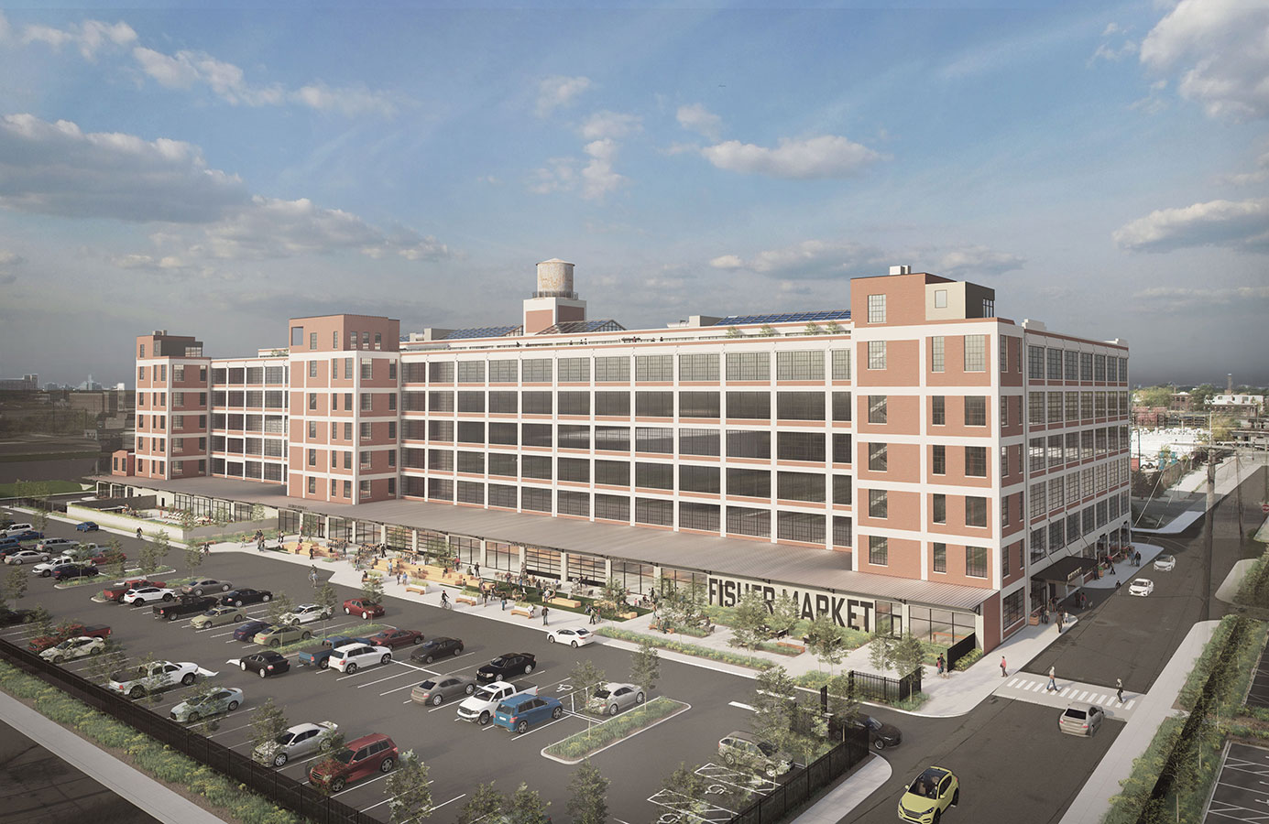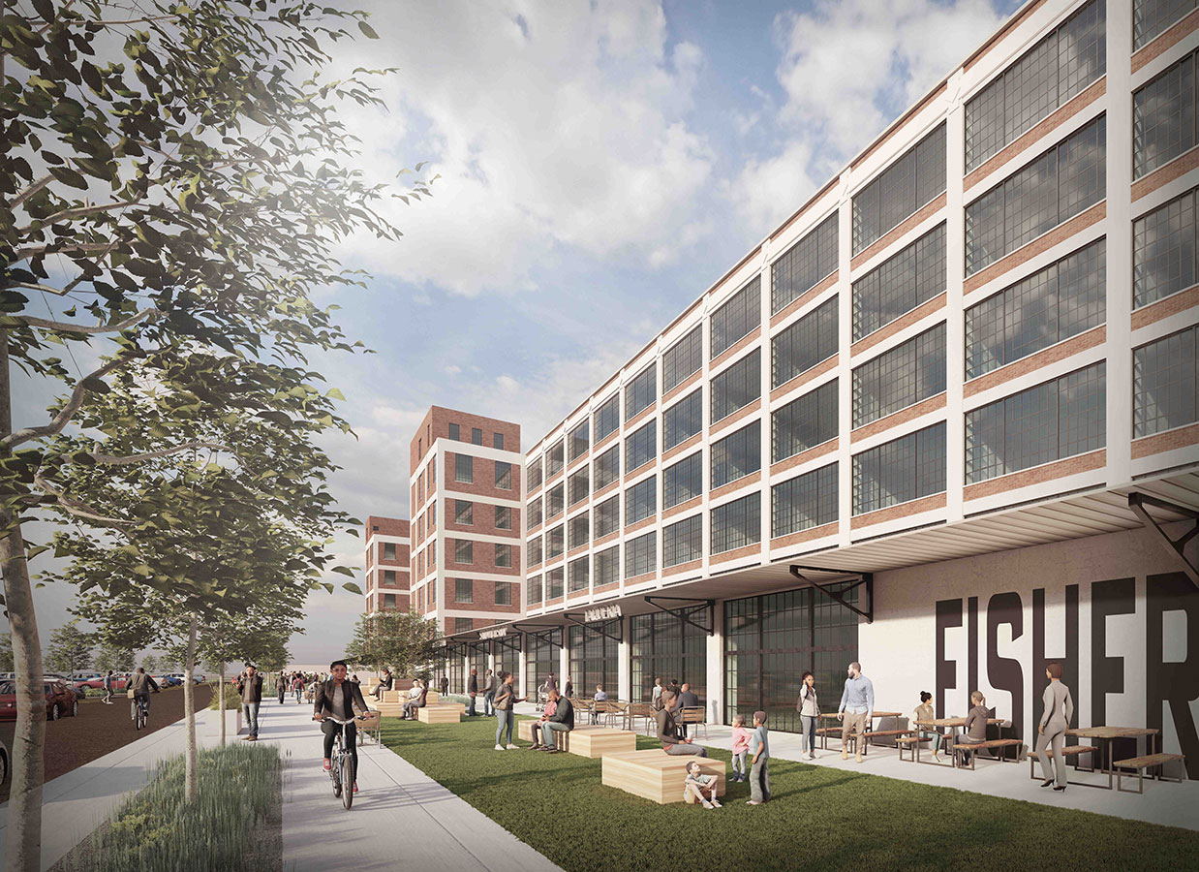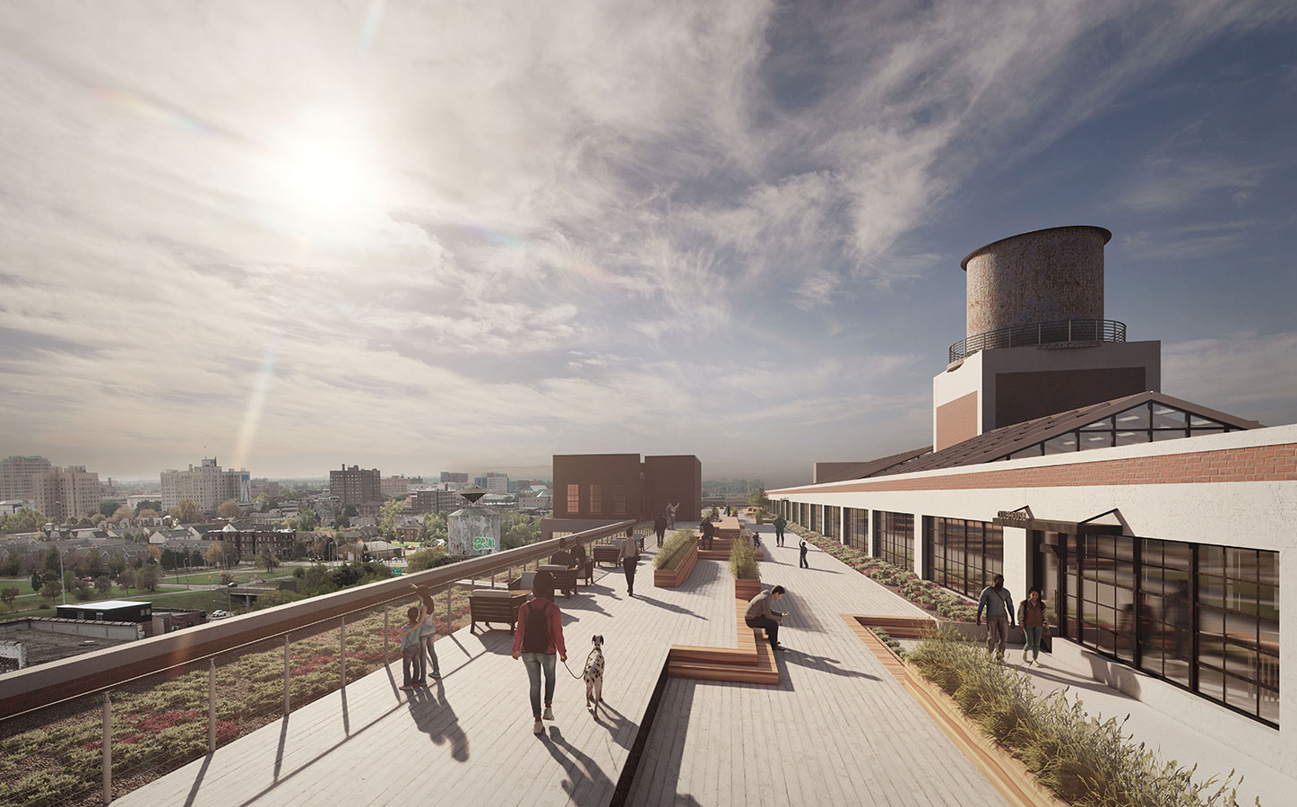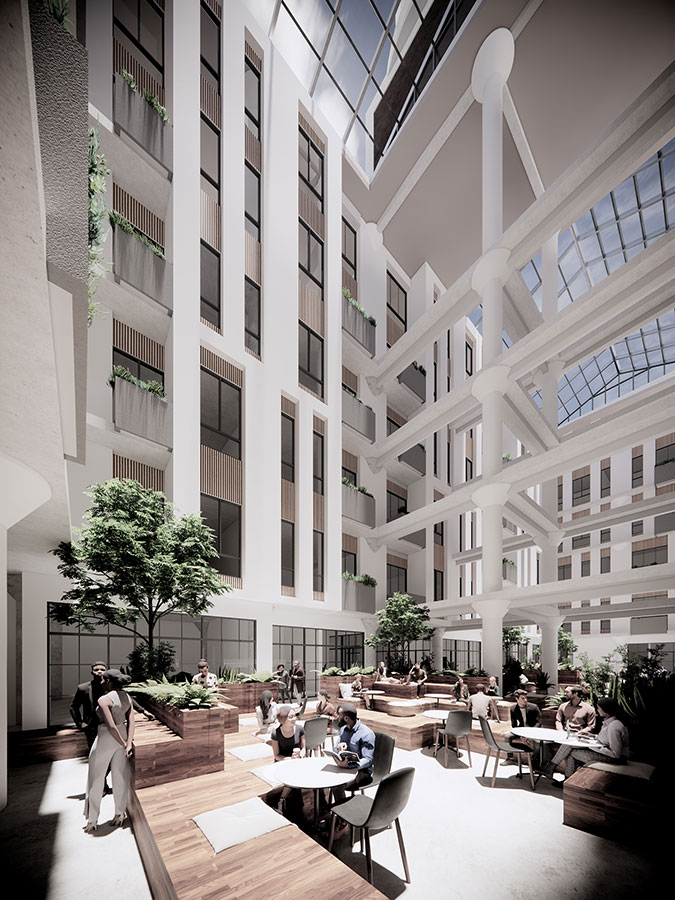



CLIENT: Fisher 21 Lofts, LLC
LOCATION: Detroit, MI
YEAR: 2021
The Fisher 21 Lofts project is a historic restoration of a long vacant industrial building into 433 apartments and 44,600 square feet of commercial spaces. The former Fisher Body Plant 21 building will undergo a significant transformation including the removal of non-historic elements (mechanical ductwork, paint booths, structurally compromised additions, etc.), a new one-story addition at the south of the building, and a full historic renovation of the existing building (new windows, roof, cleaning of existing masonry, etc.). A commercial plaza will be located along the south of the building, buffering a new parking lot. Two additional parking lots located on adjacent lots will also serve the building. The project is likely to become a precedent-setting mixed-use community in Detroit and will serve as anchor and catalyst for further revitalization and economic development in the surrounding Milwaukee Junction and Medbury Park neighborhoods.
The ground floor program includes commercial retail/office and café/restaurant space, as well as residential lobbies, a pool lounge and outdoor pool, and utility/support spaces. The center of the ground floor area will be an interior parking garage. A new public-oriented commercial plaza will be located between the southern addition and the adjacent parking lot. The second-floor program includes one central large atrium with new glass skylight where co-working spaces are created for residents (and non-residents). Flanking this are two interior courtyards which are designed to be residential-focused “quiet” spaces to contrast the activity levels of the central court. Due to the existing deep floor plate, the atrium and courtyards are necessary to allow natural light into the interior facing residential units and create dramatic five-story light wells. The third floor through the sixth round out the residential unit floors totaling 433 units for the project. Some of the units on the sixth floor will have lofts with striking double-height spaces. The roof level will be converted into an expansive terrace with a quarter mile loop of walking paths, providing striking views of greater Detroit. The existing rooftop penthouse will house an expansive clubhouse for residents, as well as a fitness center.