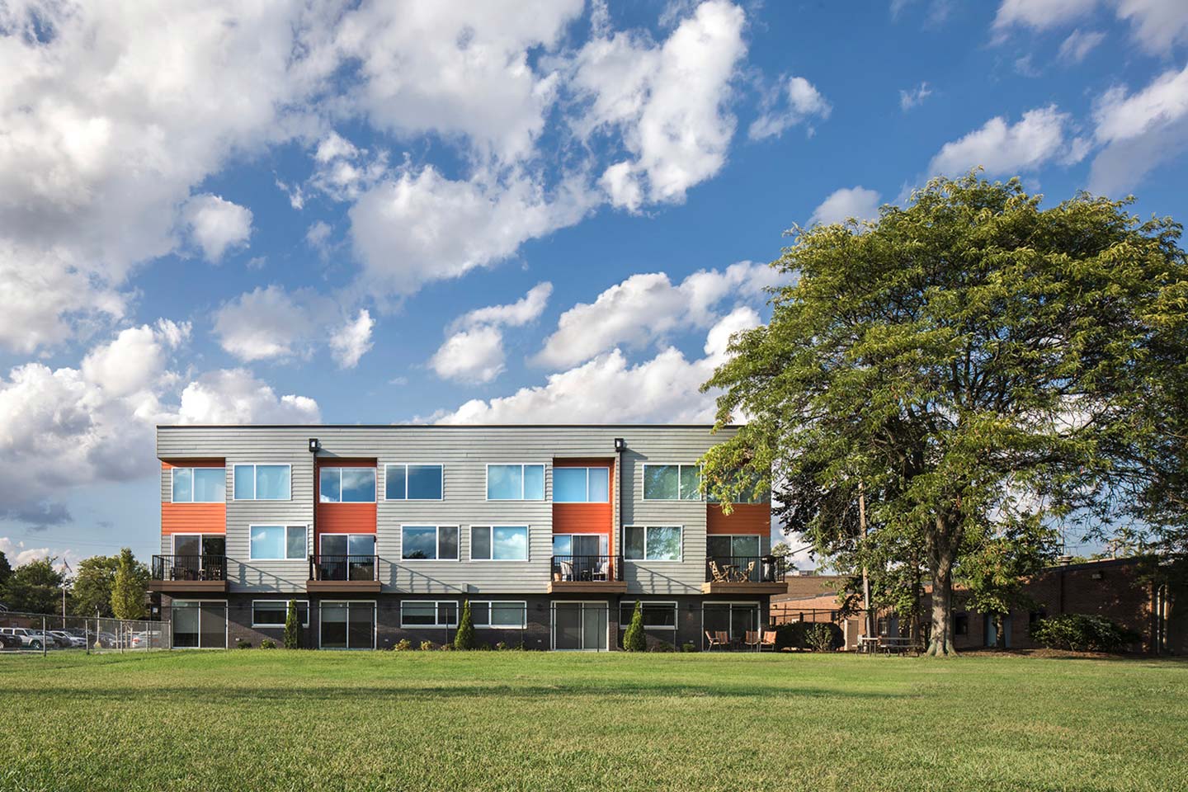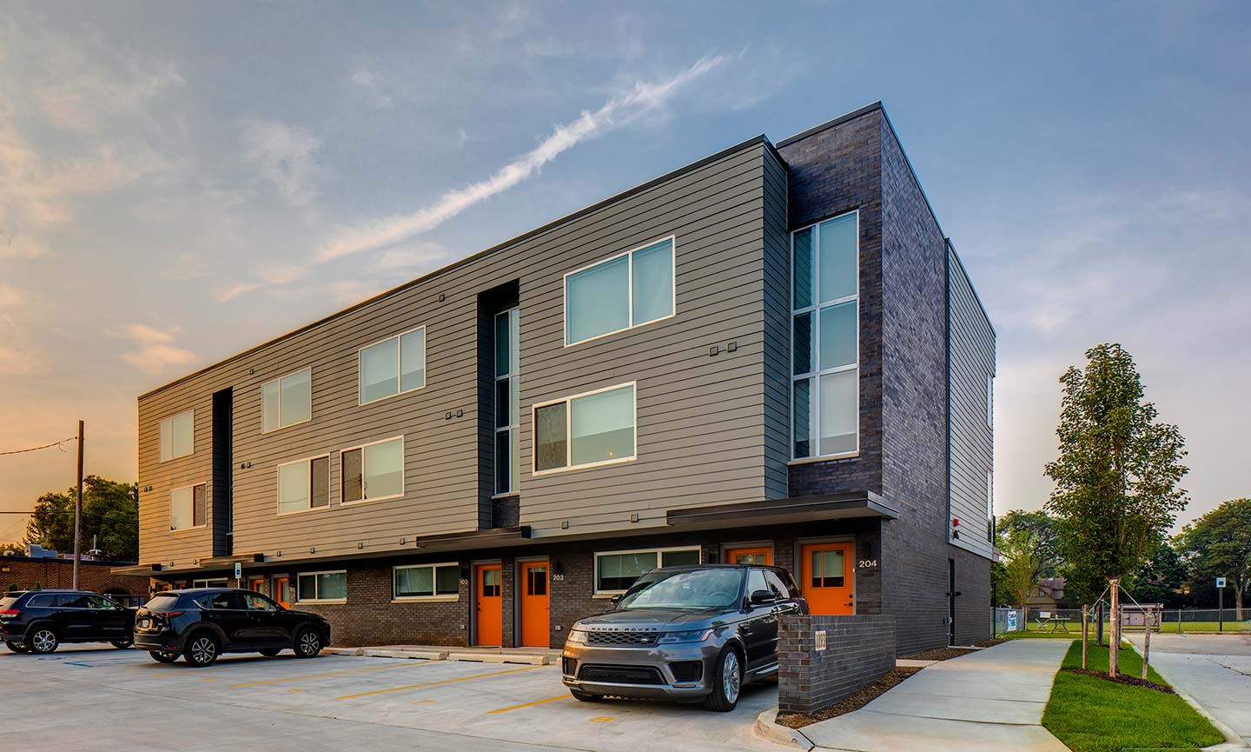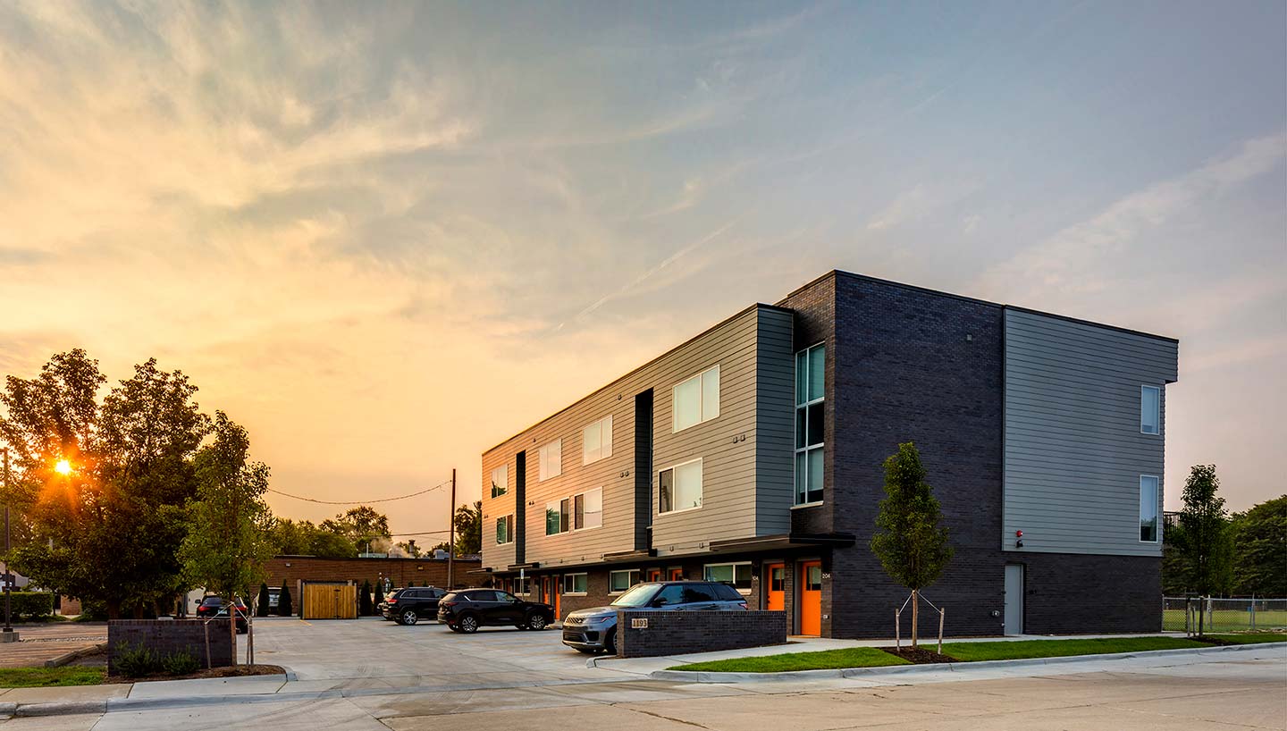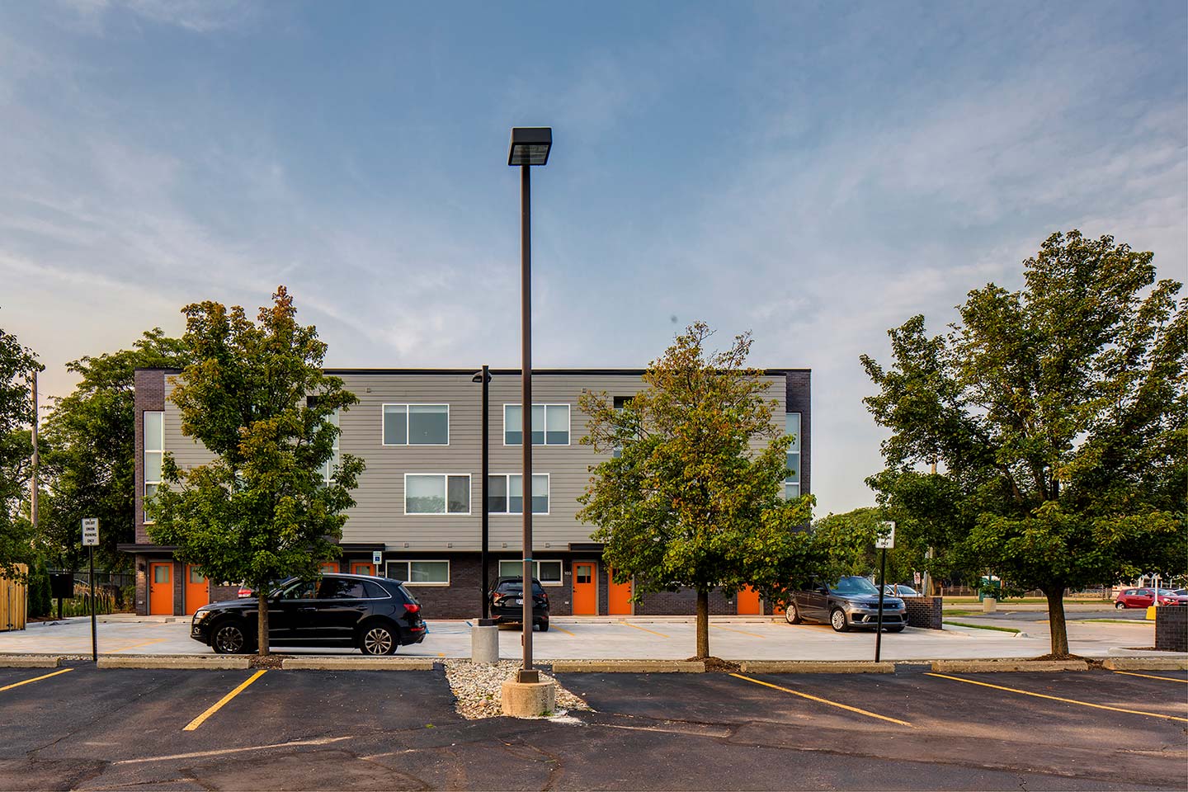



CLIENT: Burton Katzman Development Co.
LOCATION: Birmingham, MI
YEAR: 2015-2018
An eight unit apartment building located on Floyd Street captures a scenic view adjacent to St. James Park. The new building is developed as a three story loft that maximizes site area without the need for any special approvals or variances.
McIntosh Poris Architects designed eight apartments, which have a loft-like feel with an entrance to the stairs. The units range from 600 SF to 1,130 SF. The balconies are facing the park with high ceilings and large windows. The apartments are designed with walk-in closets, open living floor plans and in-unit laundry. Projected living area over the north sidewalk and a new 16 space parking lot.
Parkside Lofts bridges a commercial and residential district to create a mixed-use neighborhood and a great example of the missing middle homes that help meet the growing demand for median income housing and walkable urban living.