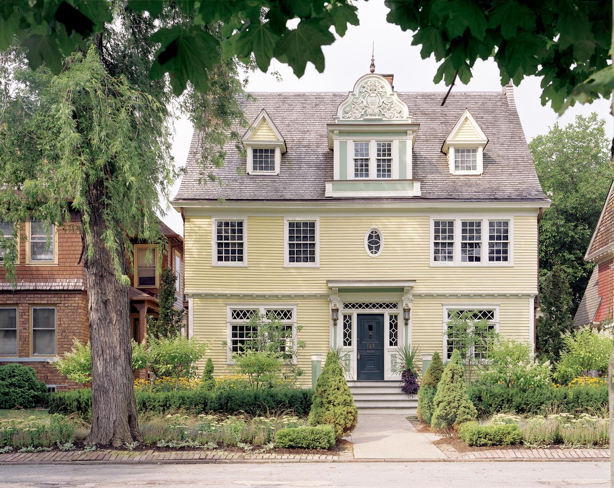
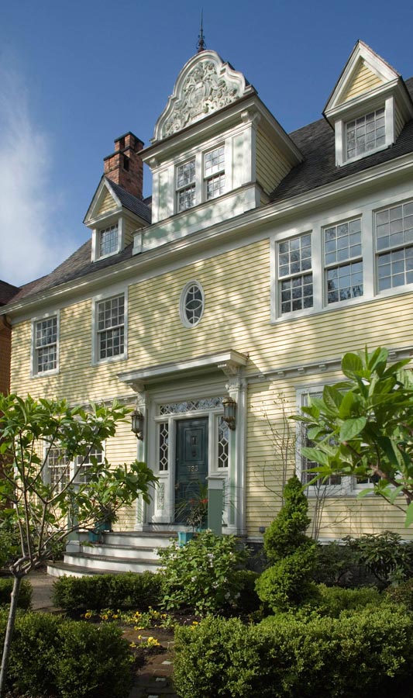
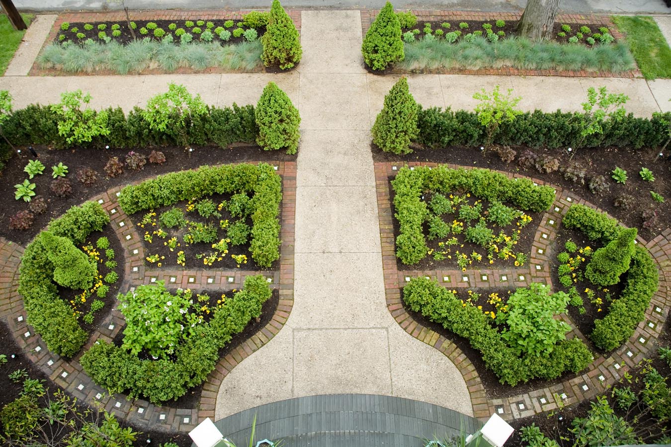
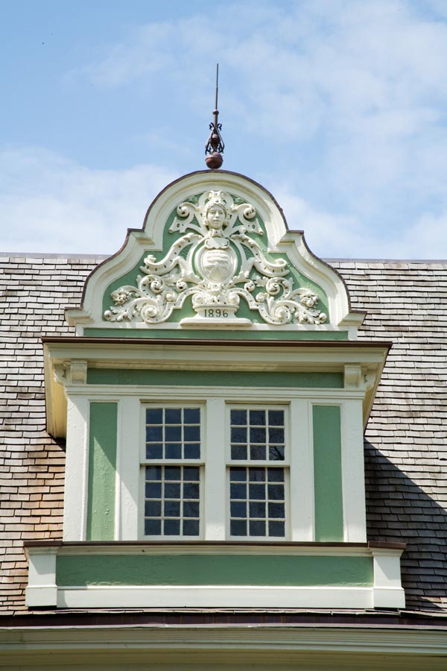

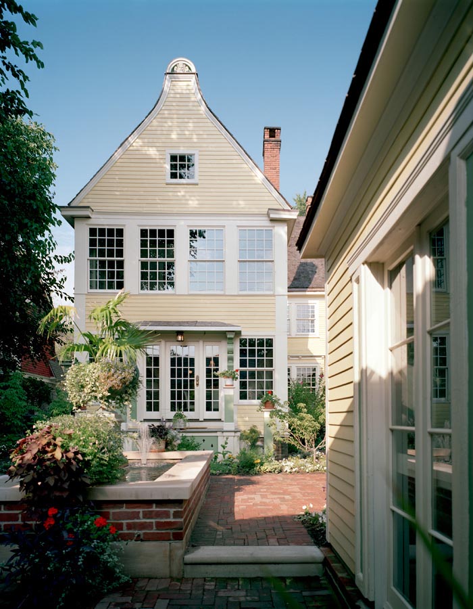
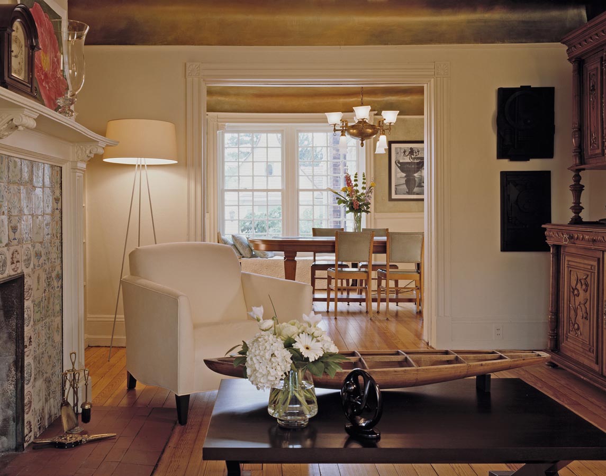
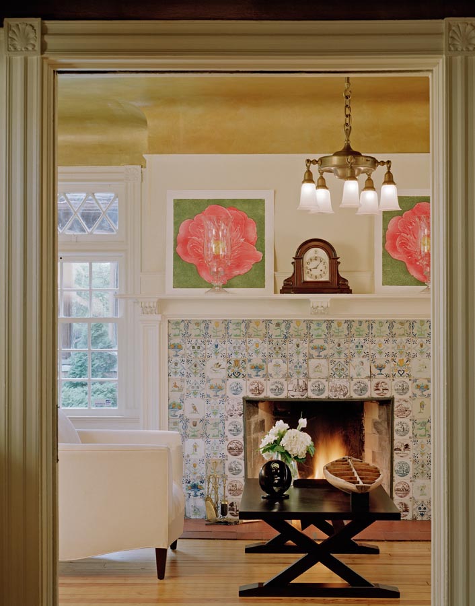
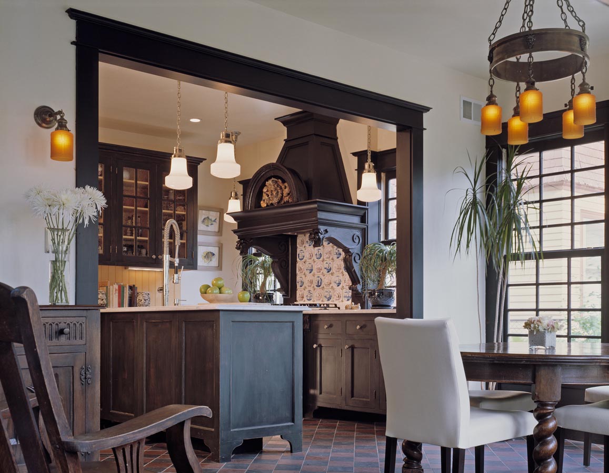

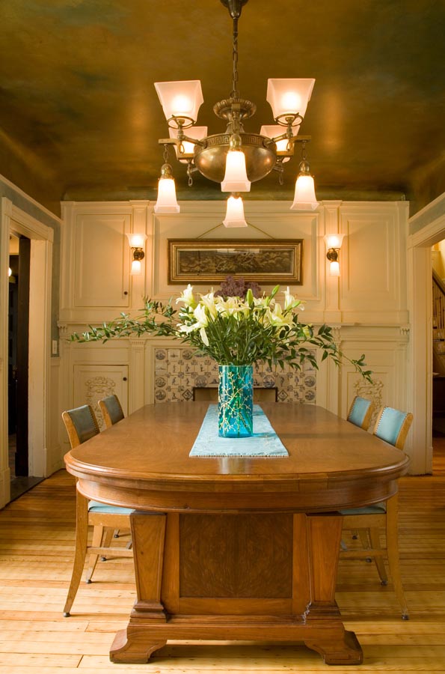
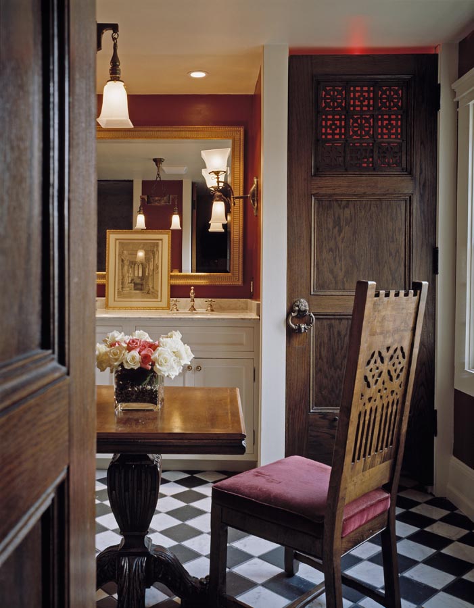
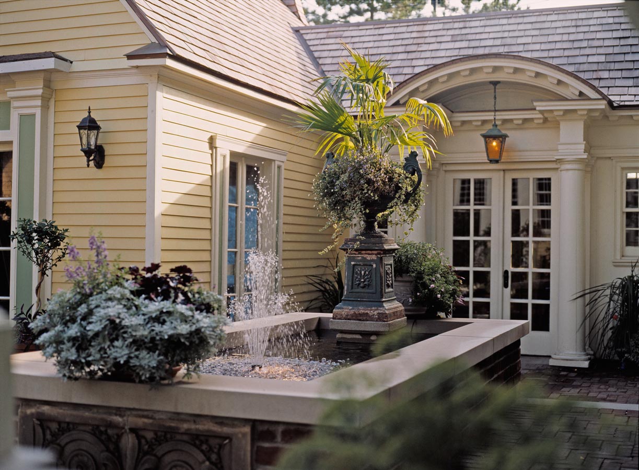
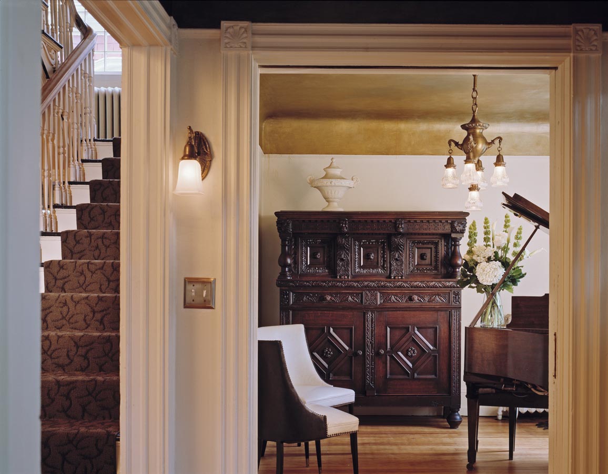
LOCATION: Detroit, MI
YEAR: 2001-2006
The restoration and renovation of this home, originally built for sculptor Julius Melchers in 1896, involved a complete overhaul of internal mechanics, restructuring of dilapidated areas, new construction, and detailed restoration. A new cedar and copper roof replaced three other roofs layered over the original shingle roof. The exterior wood clapboard was stripped of 20 layers of paint and rotted perimeter eaves and inverted gutters and soffits were rebuilt. A meticulous restoration of the original hand-carved details was achieved by consulting historic photos of the house.
The next phase was interior reconstruction, which required establishing sectional relief where there originally was none. Four new bathrooms, a new kitchen, and morning room were created. Three bedrooms evolved into the master suite on the second floor. A revision of the original sunroom created a two-story sunroom with views of the newly created courtyard and carriage house. A large family room was created on the third floor, where once three bedrooms existed, and a new third floor balcony replaced unfinished attic space. A fourth level loft overlooks the third floor space and completes the restored structure.
The front landscape is inspired from the oval window at the center of the second floor, which is perhaps derived from the “third eye” or “eye of God”, as Melchers was an influential member of the Masonic order. The detail is rendered upon the ground through the symmetrical use of brick walkways, boxwood hedges, plantings and other landscape elements. Resourceful design created a new carriage house, allowing for an inventive garage, courtyard, and storage facility, continuing and building upon the architectural language of the main structure.
2007 AIA MICHIGAN HONOR AWARD
2006 AIA DETROIT HONOR AWARD
2006 DETROIT HOME DESIGN AWARDS