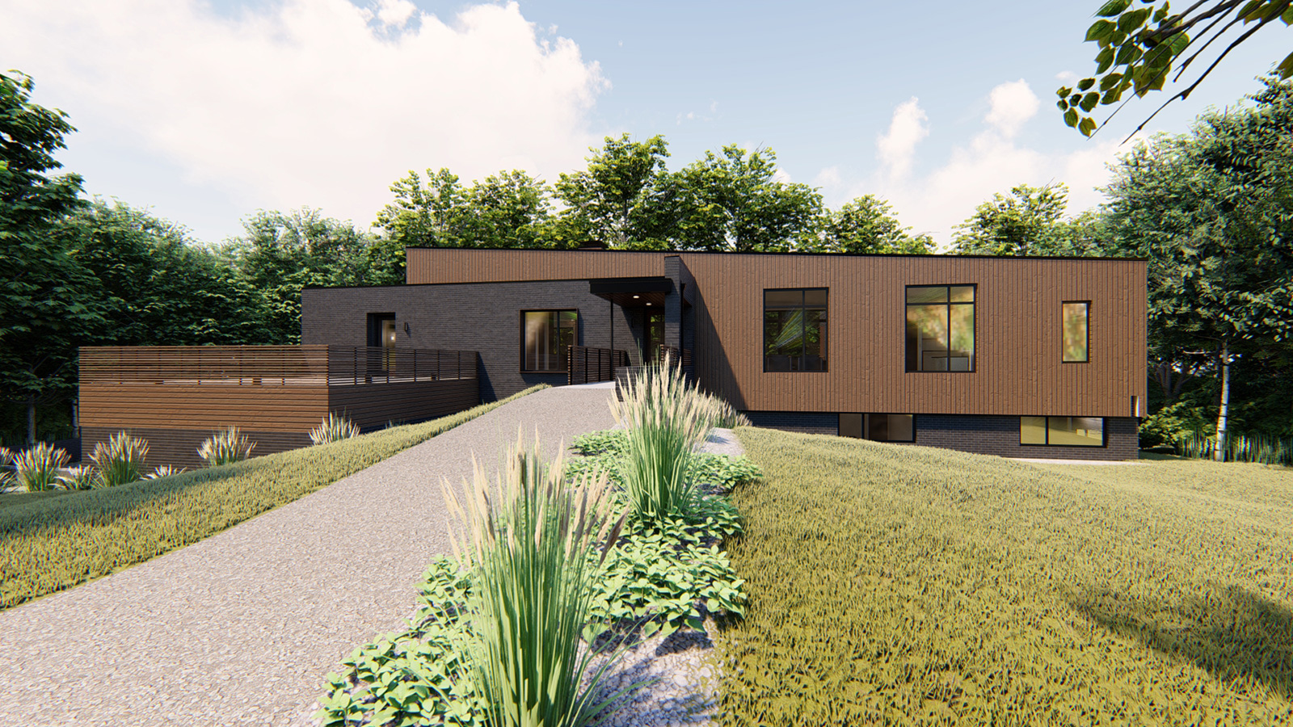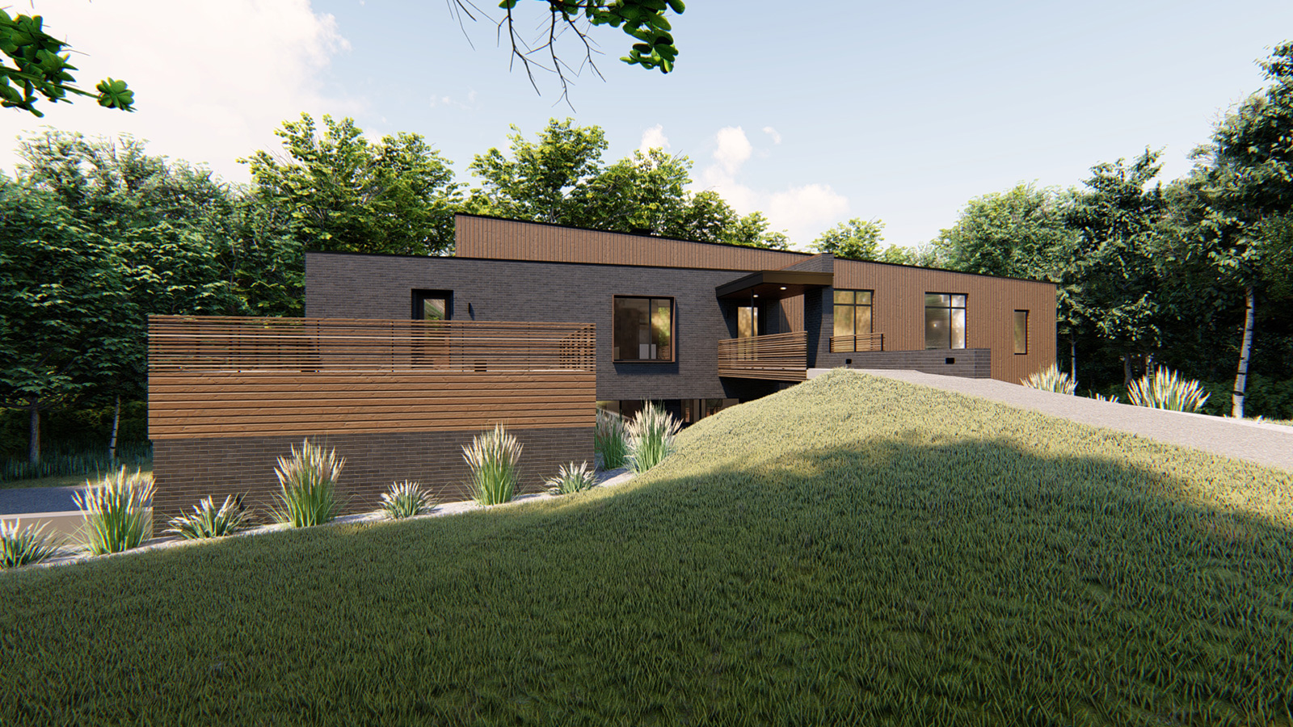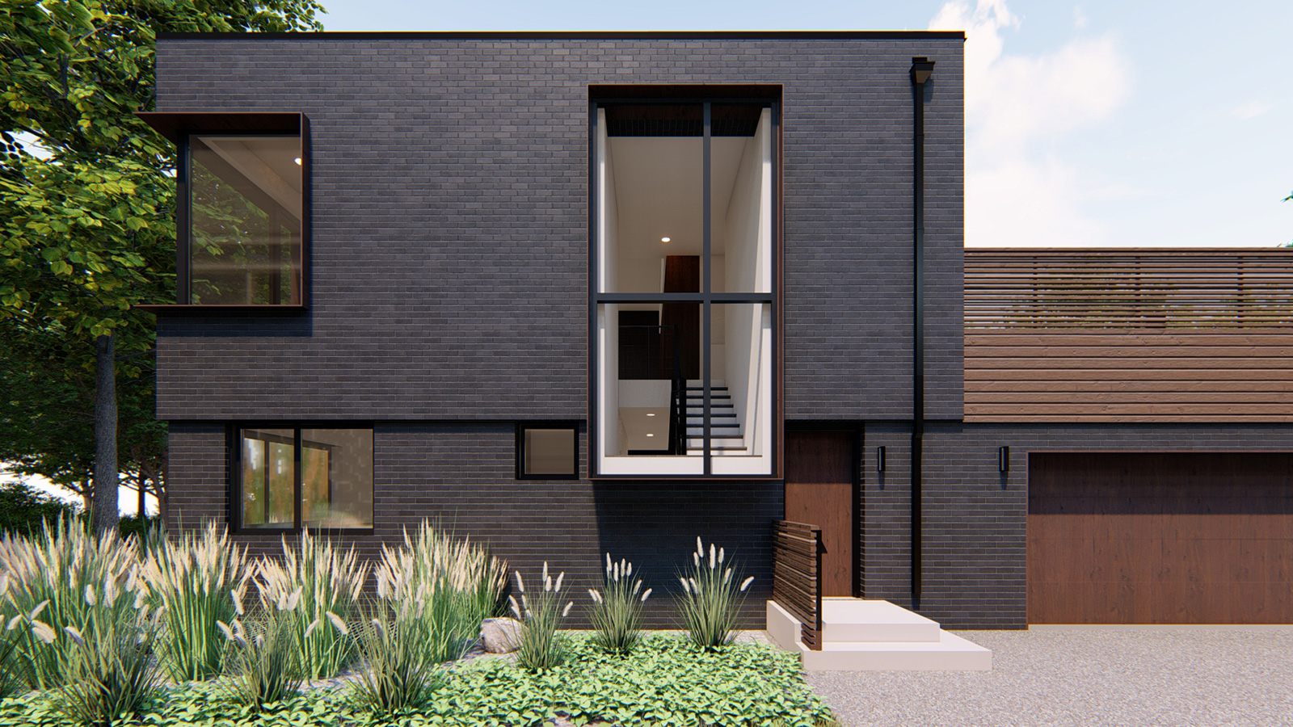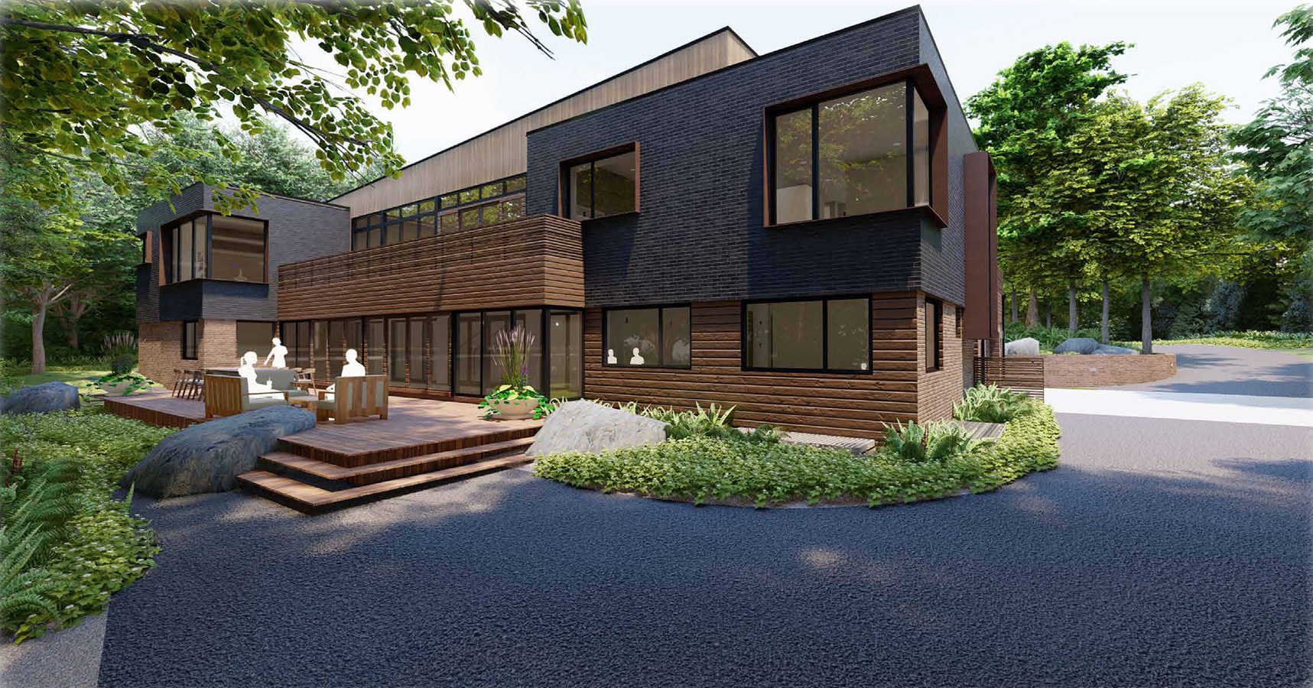



LOCATION: West Bloomfield, MI
YEAR: 2018-Ongoing
The MPA designed home takes its inspiration from the Mid-century modern vernacular with clean lines and a sloped roof. The main living area of the home is set high among the trees of the 2.75-acre wooded lot, giving the owners the feeling being suspended in the canopy. The variegated charcoal toned brick on the exterior adds depth and texture to the volume, while the vertical wood paneling creates a warm, contrasting, and tactile surface.
The front entry approach features a series of gradual undulating stairs which frame the architecture while tightly hugging the landscape, which is being shored together using Corten steel panels. The interior finishes reflect the influence of Frank Lloyd Wright, by working in rhythmic horizontal lines in stark contrast against the tall, angular ceilings. Japanese tiles add a textural element in an earthy palette with warm tones. Modern cabinetry throughout the interiors is featured in burnt and natural walnut finishes which create a clean, comfortable, and welcoming space in anticipation of a return to social gatherings again in the near future. The lighting fixtures make bold statements throughout the interior of the home.
In the main living area, there is a six-foot-long linear starburst fixture suspended from the angled ceiling, made by Stickbulb in natural walnut wood with black accents. At the side entry approach, a grouping of three Foscarini Chandeliers welcome guests through a grand window which stands fourteen feet high, framing the main stairwell. The back deck overlooks the natural wood setting and seamlessly blends into its surroundings using large boulders and native plantings to create a thoughtful outdoor area that is sensitive to its close proximity to nature.