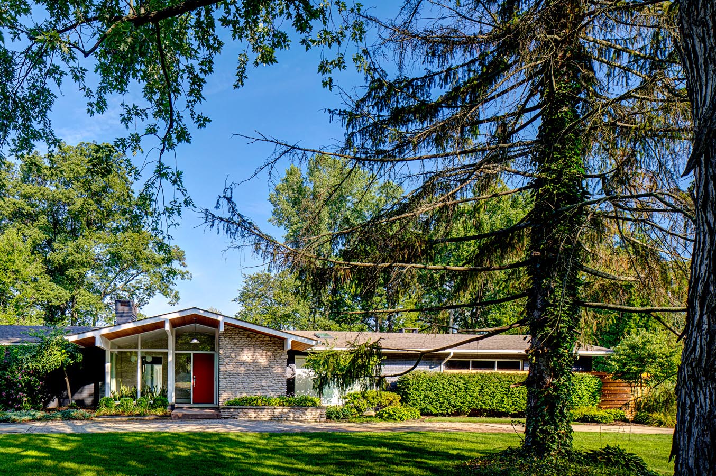
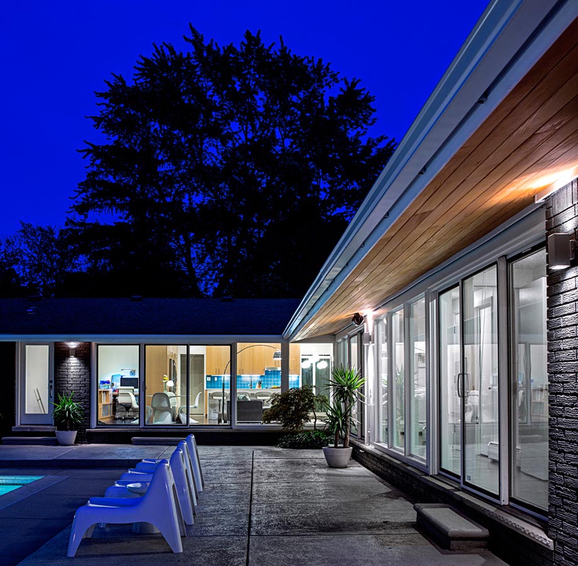
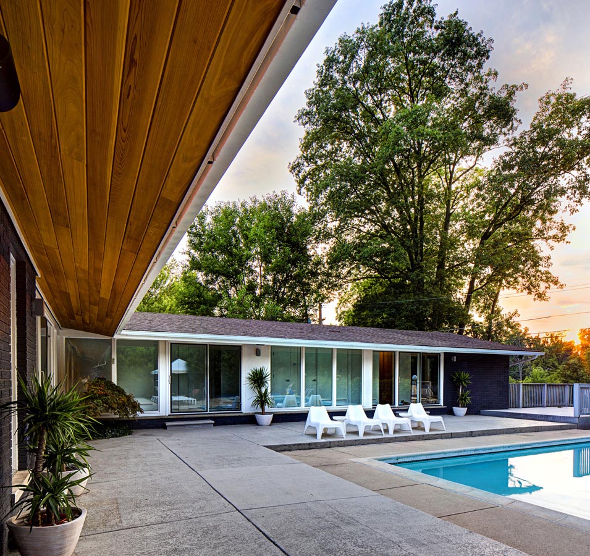
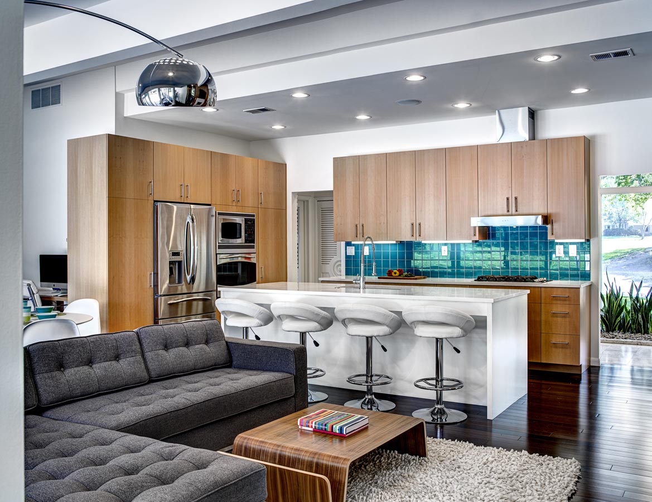

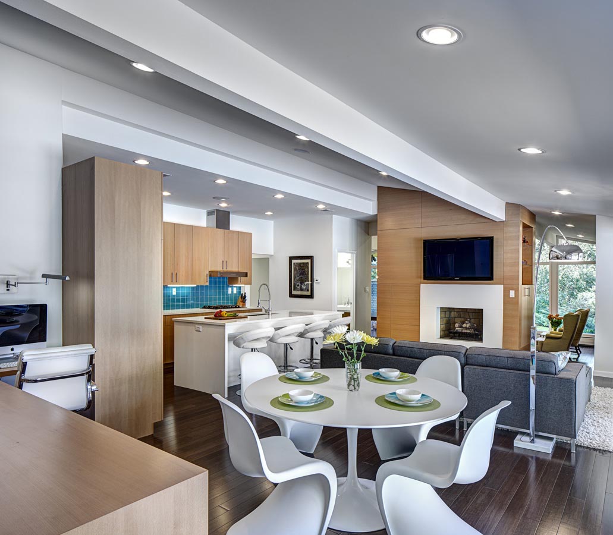
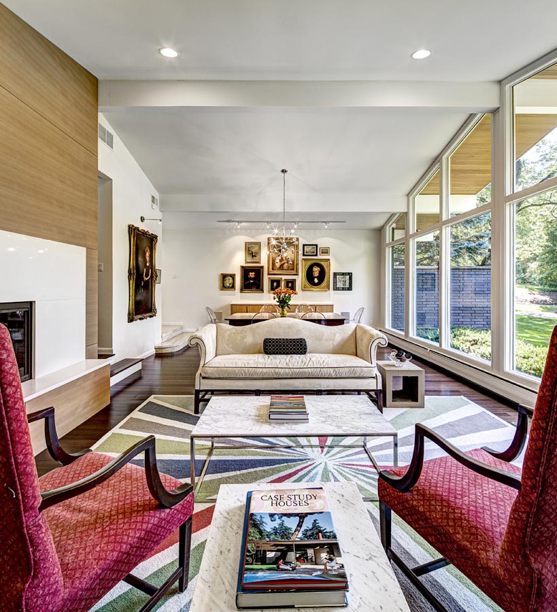
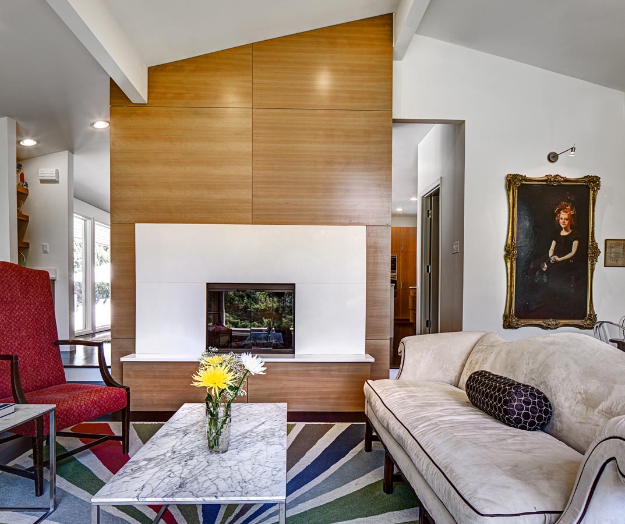
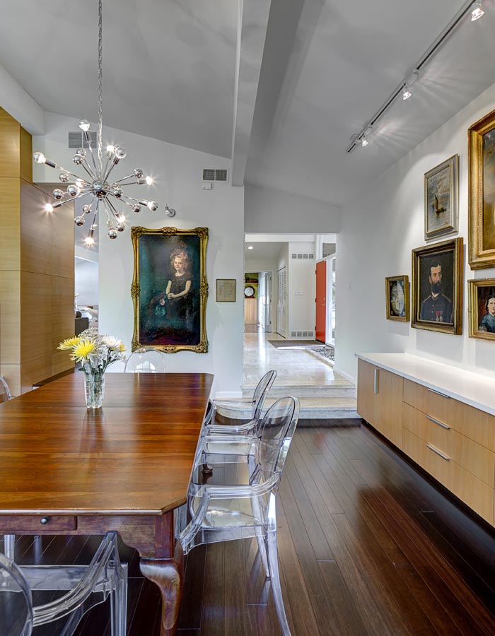
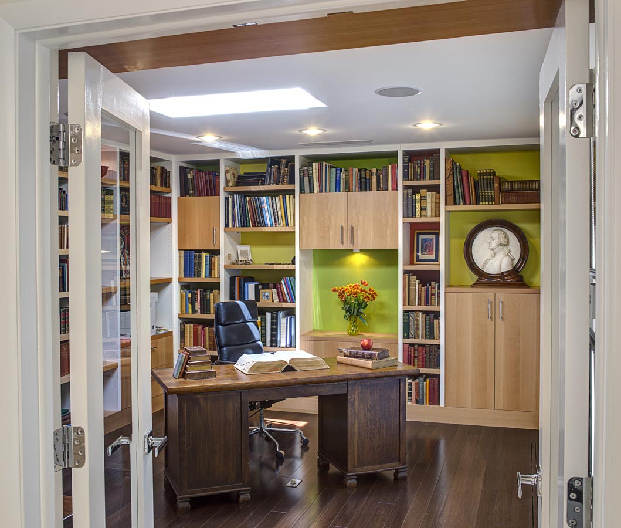
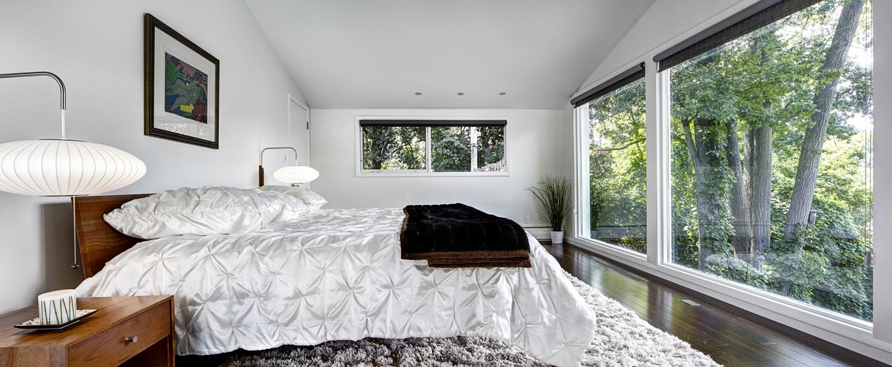
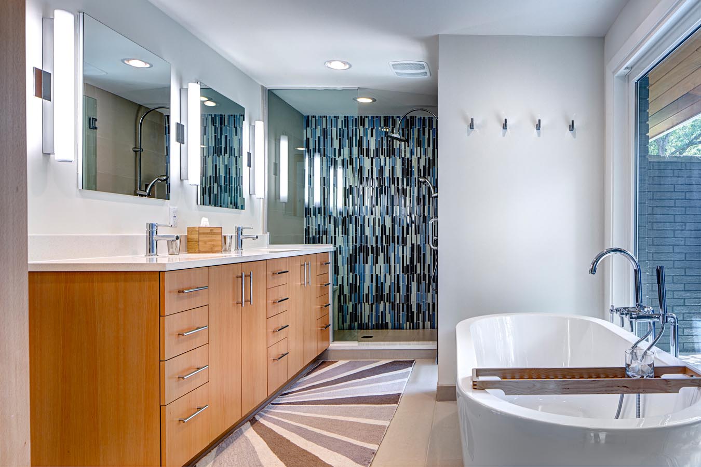
LOCATION: Beverly Hills, MI
YEAR: 2011-2012
A young family asked the architects to remodel this 1962 ranch home back to its mid-century roots yet comfortable for contemporary living. A modest budget and amazing collection of family heirlooms had to be considered. While the majority of work resided on the interior, simple updates to the dated exterior were executed as well. The existing exterior front entry and overhang were removed, as well as a large portion of the exterior wall at the master bedroom for large windows overlooking the river in the rear. The exterior was given a face lift by painting the dated brick a dark grey, and incorporating Western red cedar on a new slatted wall in the front of the garage, as well as all the eaves. The interiors were renovated and designed by the architects including new kitchen, master suite, bathrooms, library, materials, furniture and fixtures. These simple changes made a large impact.
2014 DETROIT HOME DESIGN AWARDS
2013 DETROIT HOME DESIGN AWARDS
2006 DETROIT HOME DESIGN AWARDS