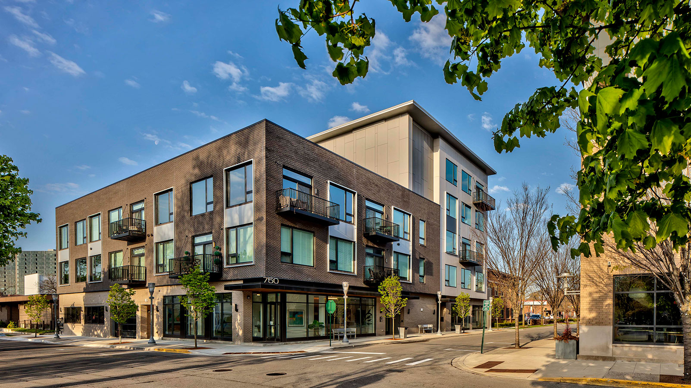
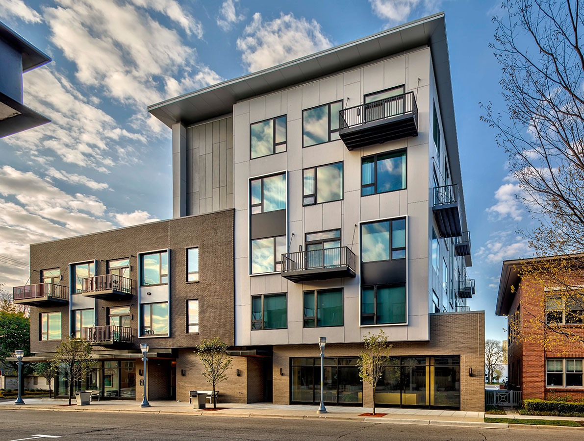
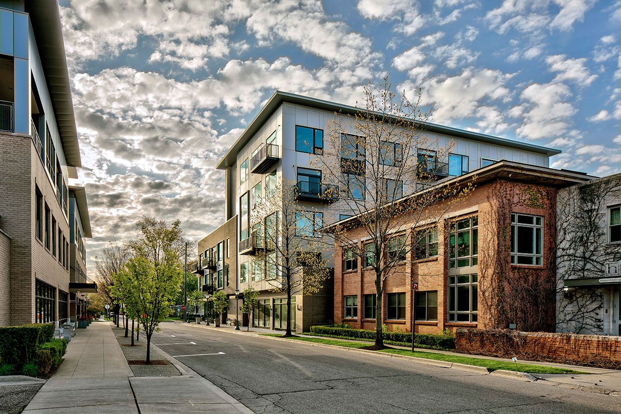
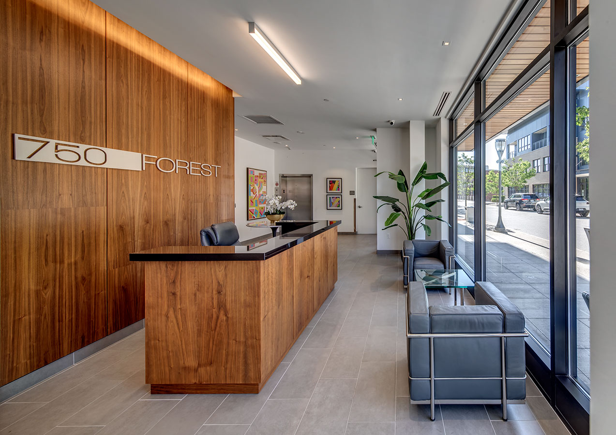
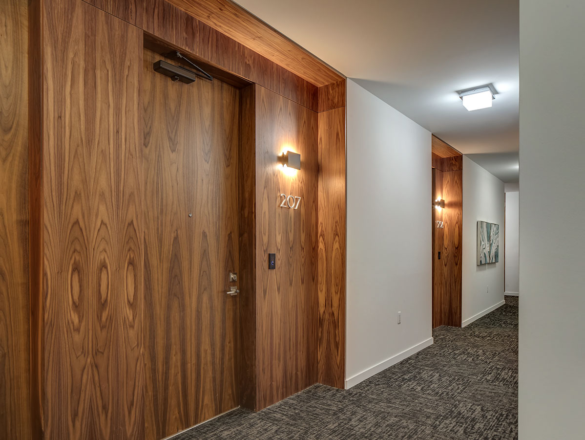
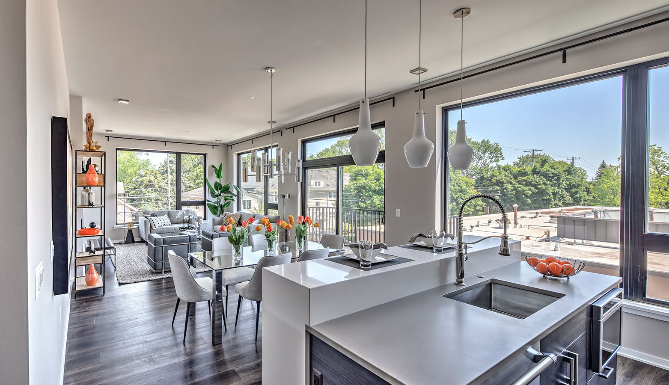
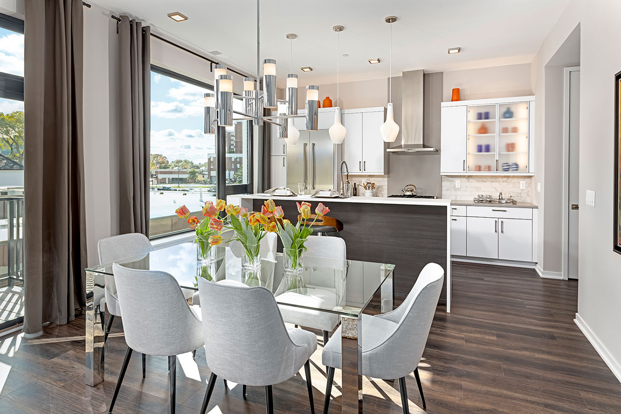
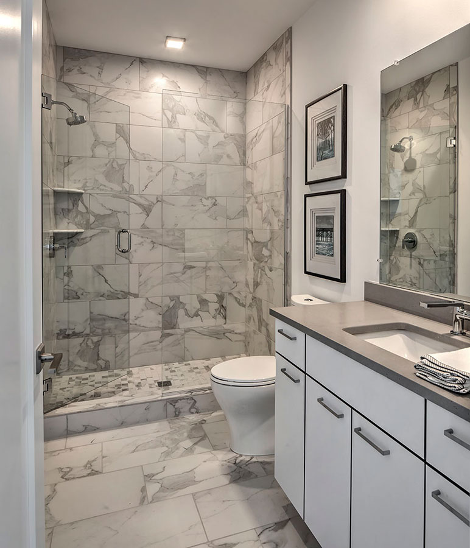
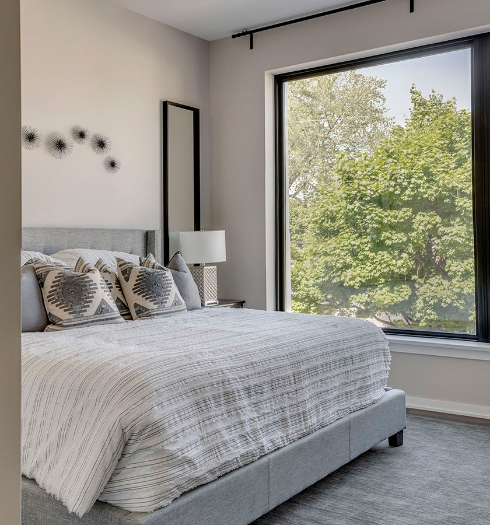
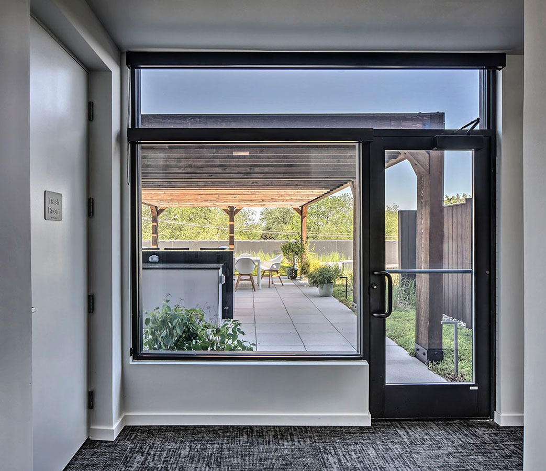
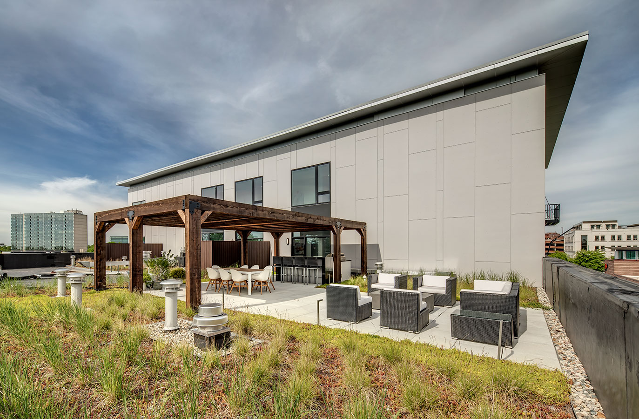
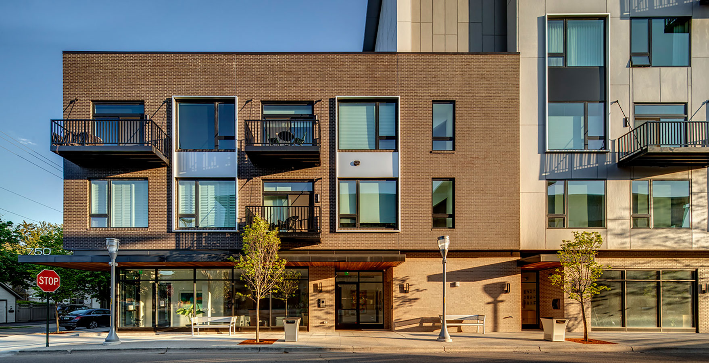
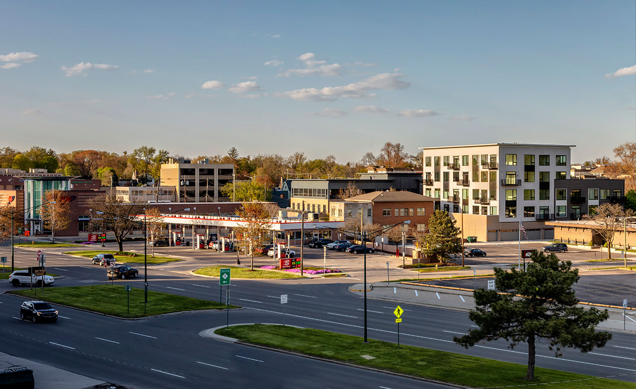
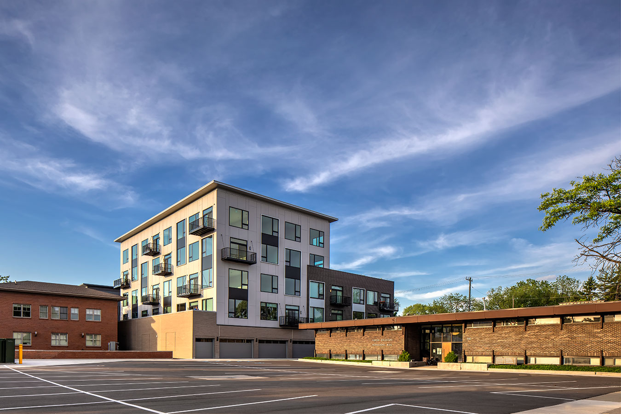
CLIENT: Robertson Brothers Homes
LOCATION: Birmingham, MI
YEAR: 2017
750 Forest is a redevelopment property located on Forest in Birmingham, Michigan. A five story midrise on the sites of 750 Forest a 7,700 SF office building and 748 Forest a home that has been converted to office use 1,035 SF. The proposed building with be essentially parking on the first floor with a concrete or block and plank podium structure with four stories of wood construction above. The first floor will include at least 850 SF of retail or office and the residential lobby, trash, utility and transformer space. There will be a small basement under the residential lobby for individual unit storage.
The site is divided between two zoning classifications, so the east half of the building is three stories high and the west half of the building is five stories high. 37,400 SF of leasable or salable square footage plus 19 balconies at approximately 50 SF each. Another great feature of this building is a common area for all the residents on the roof top of the three story part of the building which will include a seating area, fire pit and social space plus a dog run. The two bedroom units will get two parking spaces and the one bedroom units will get one parking space, which is enclosed within the building.