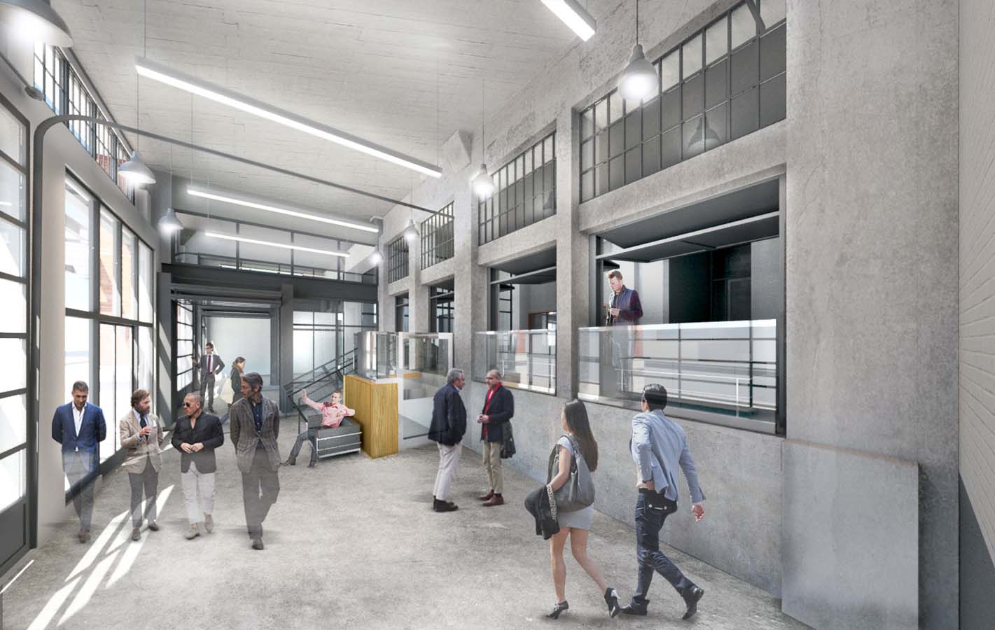
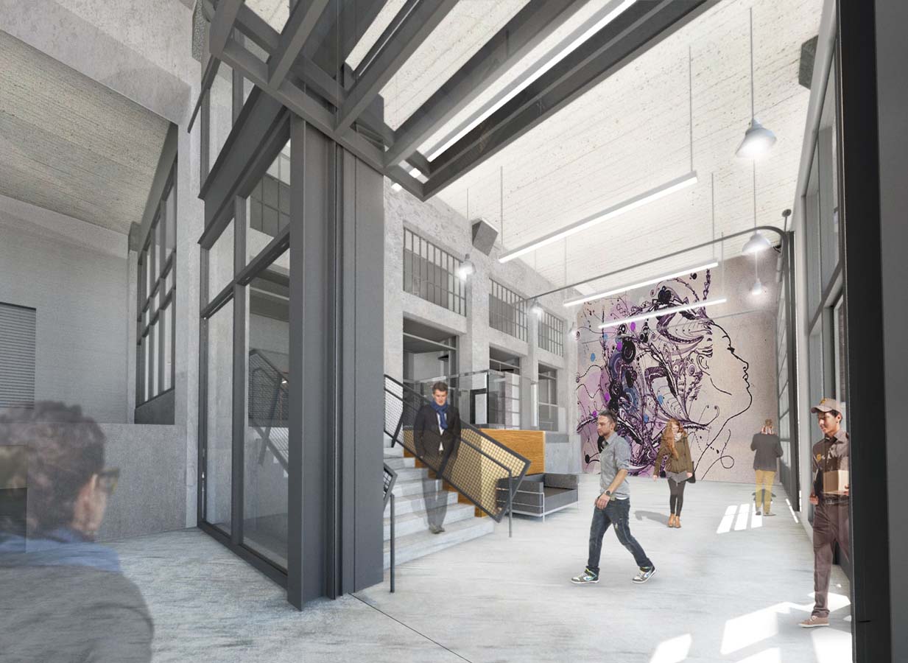
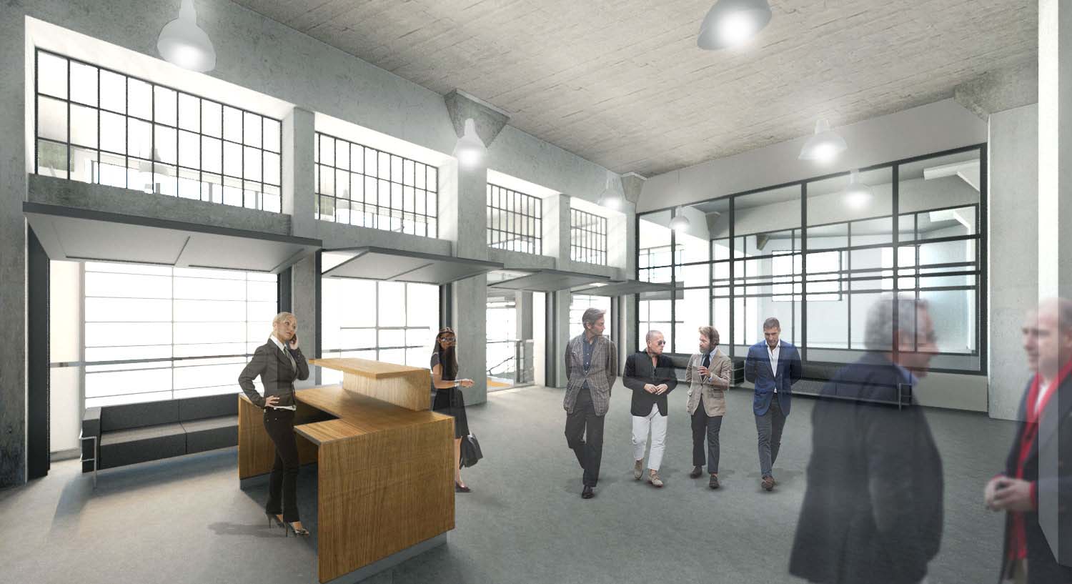
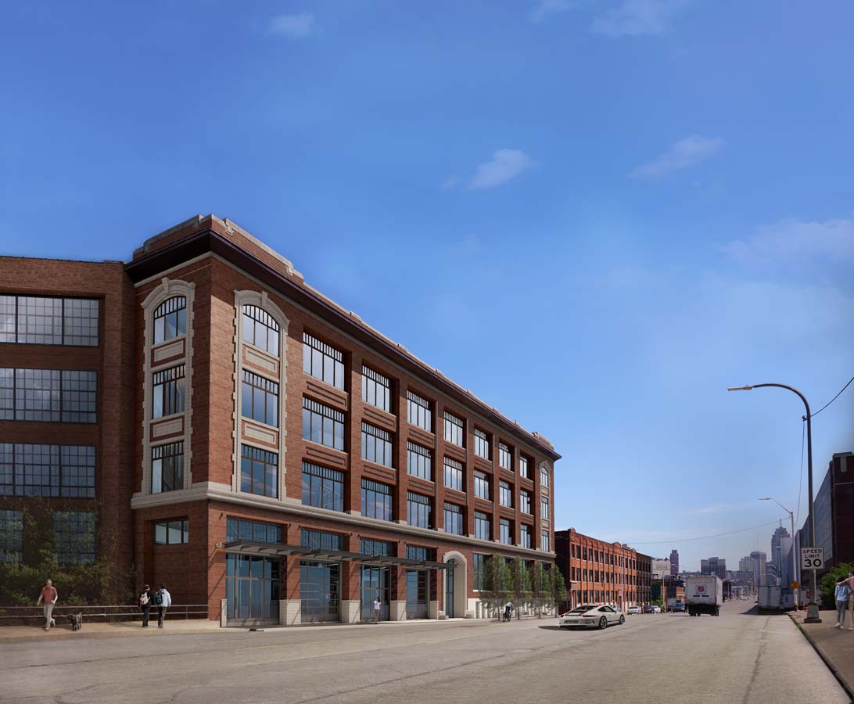
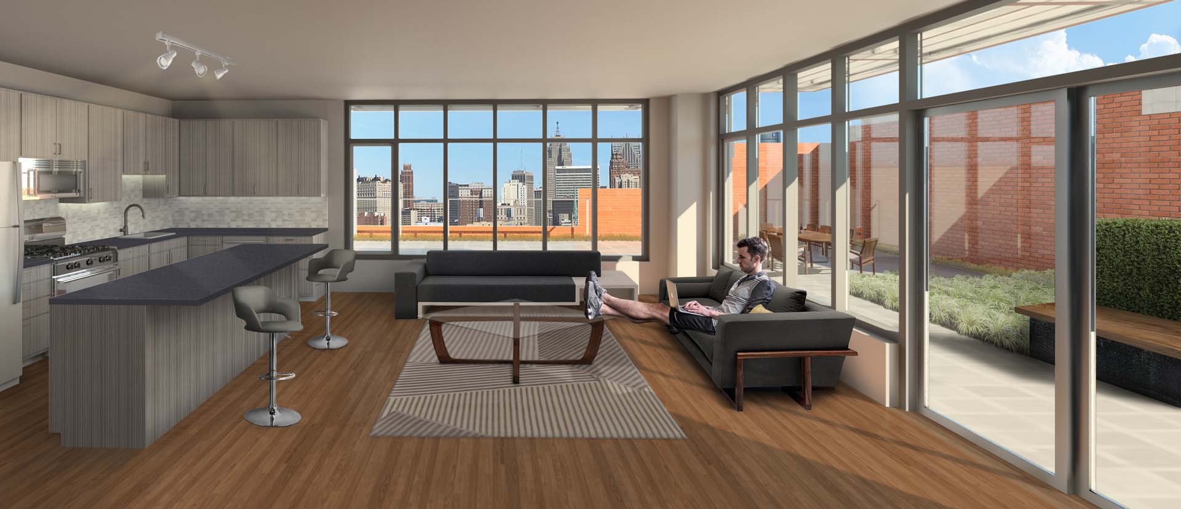
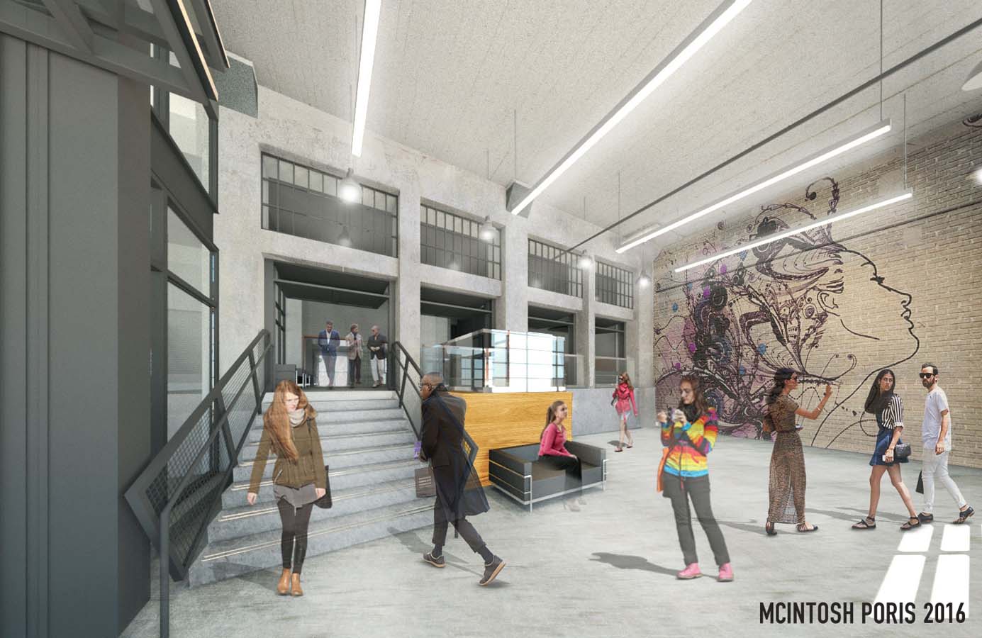
CLIENT: Bedrock
LOCATION: Detroit, MI
YEAR: 2016-ongoing
The mixed-use adaptive reuse project with an additional story of residential lofts is being added on the existing 4-story concrete warehouse building the “Corktown Shores”, and may be aimed at entrepreneurs, artists, restaurants, and residential apartment dwellers.
The existing building is 147,376 SF, 70’ tall, 4 stories with basement and 15,505 SF new addition with 33 Apartments. A new story will be added to transform the building into a high rise of 162,681 SF, 80’ tall, 5 stories with basement.
The building will include residential lofts, office, light industrial, restaurant, common lobby/event space, and parking. With approximately 50 underground parking spaces, tenants have a diverse range of convenient parking options. The buildings will provide key mixed-use space in a vibrant and artistic neighborhood.