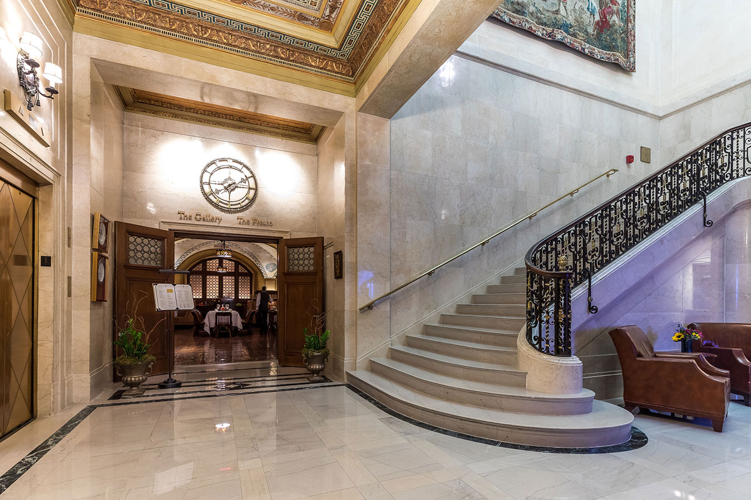
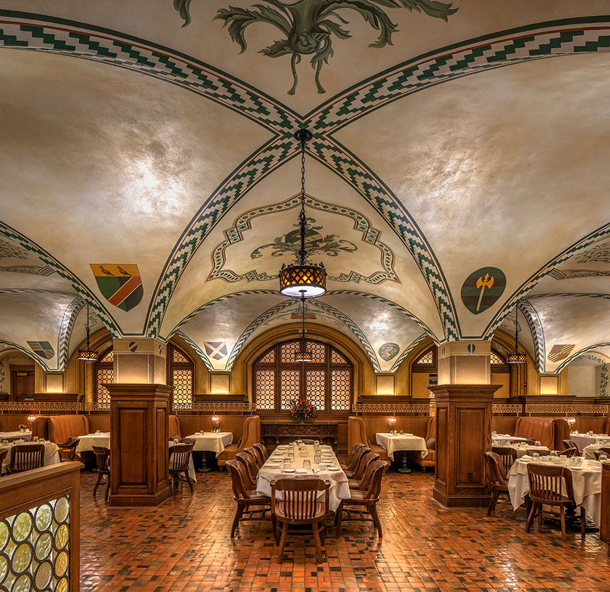
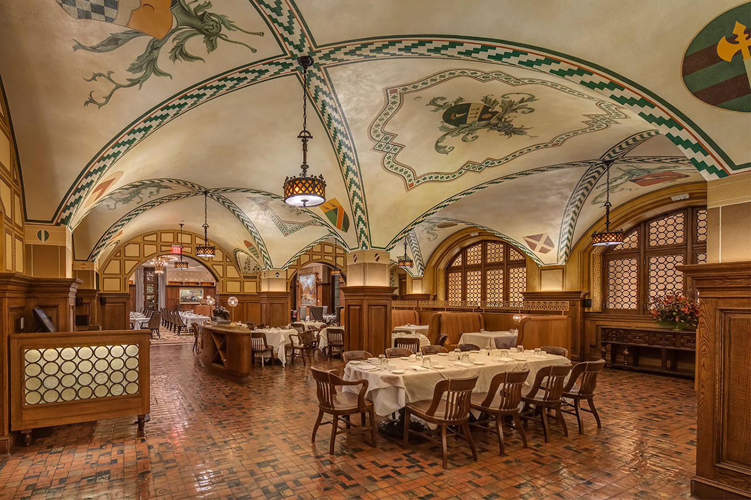
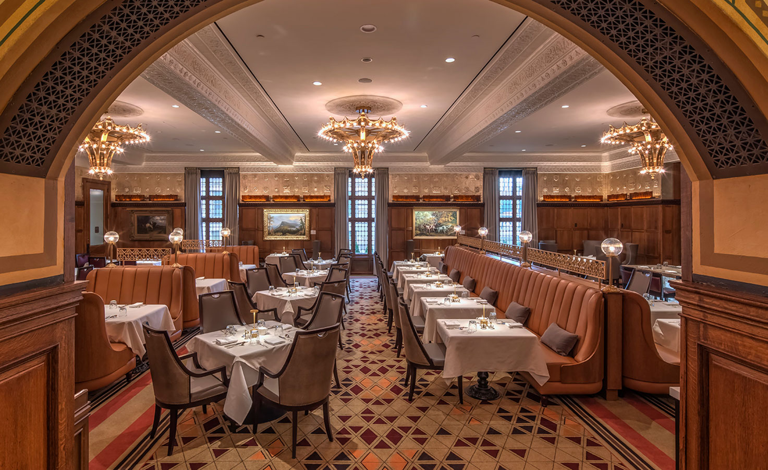
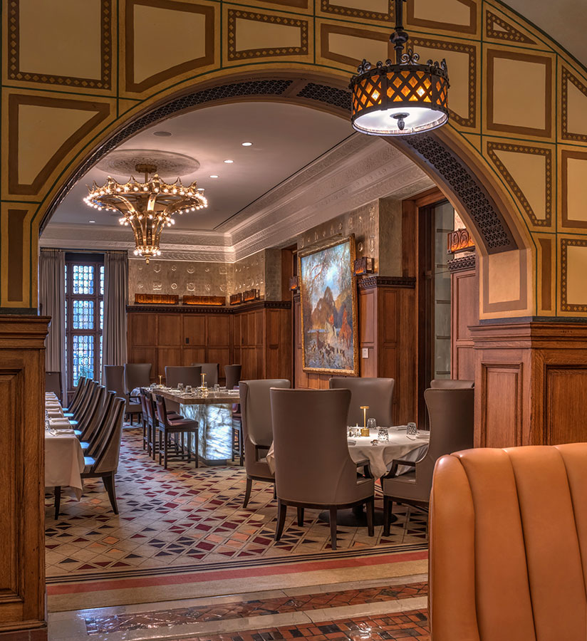
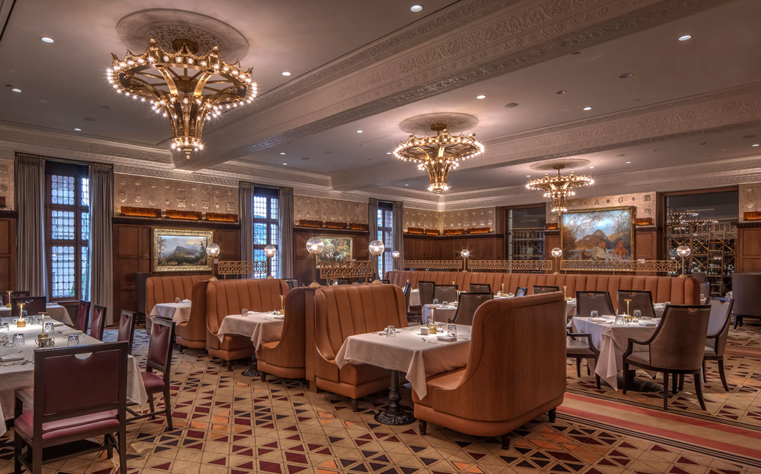
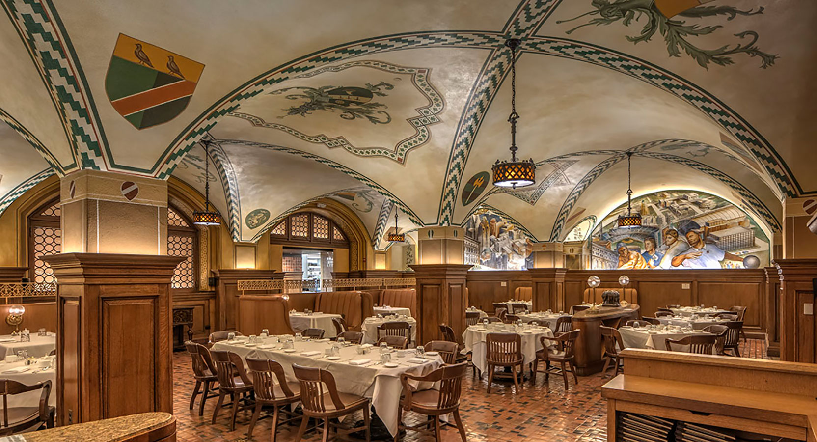
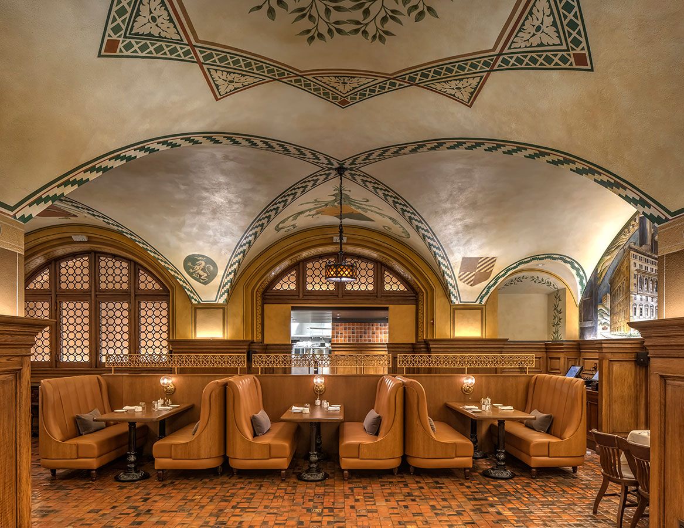
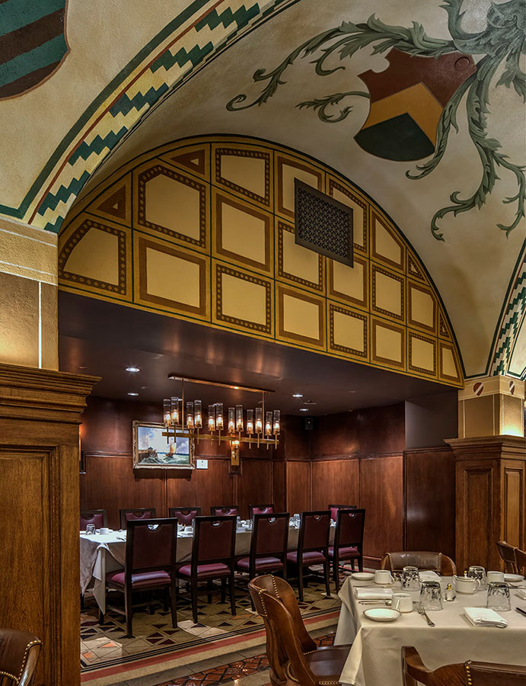
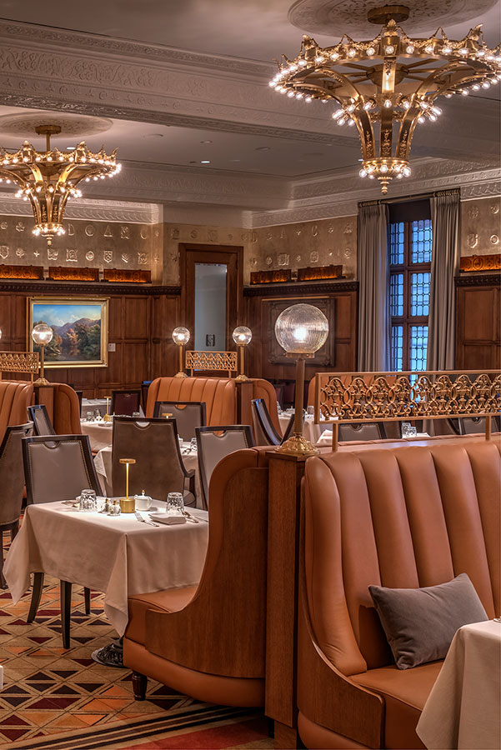
CLIENT: Detroit Athletic Club
LOCATION: Detroit, MI
YEAR: 2018-2019
McIntosh Poris Architects updated the 4,800 sf ground floor restaurants of the historic Detroit Athletic Club (DAC) formerly known as The Grill Room. MPA redesigned the interior by improving the gallery space in a way that respects the club’s history and fosters a more intimate and personalized dining experience for DAC members. The Grill Room felt separate from the Fresco. A variety of seating types and arrangements gives the restaurant maximum flexibility for seating, as well as offering different experiences for the guest each time they visit the DAC, in accordance with their particular occasion. Original details were kept and have been well enhanced. These historic elements include the original Pewabic Tile flooring and hand painted ceiling by A. Duncan Carse, oak millwork, vaulted plaster ceilings with decorative molding, trim and rosettes. The feature fresco wall murals restored by local artist Hubert Massey are highlighted by new lighting. McIntosh Poris’ solutions highlight the architectural treasures of the club, while imbuing the space with modern energy.
The Gallery has a rotating art display on loan from the private collections of DAC members. Cast metal screens and integrated lighting fixtures at the booths provide privacy and ambient light. Custom axminster carpeting with a decorative border was installed, and new window treatments lining the floor to ceiling stained glass windows. MPA designed the custom tables and chairs in the Private Dining area, the wingback dining chairs, as well as the back lit quartzite Cellar Table located adjacent to the Wine Cellar. An integrated wall at the kitchen was designed to protect the guests from undue noise and light by using reclaimed Pewabic Tile, integrating the existing woodwork in its design.