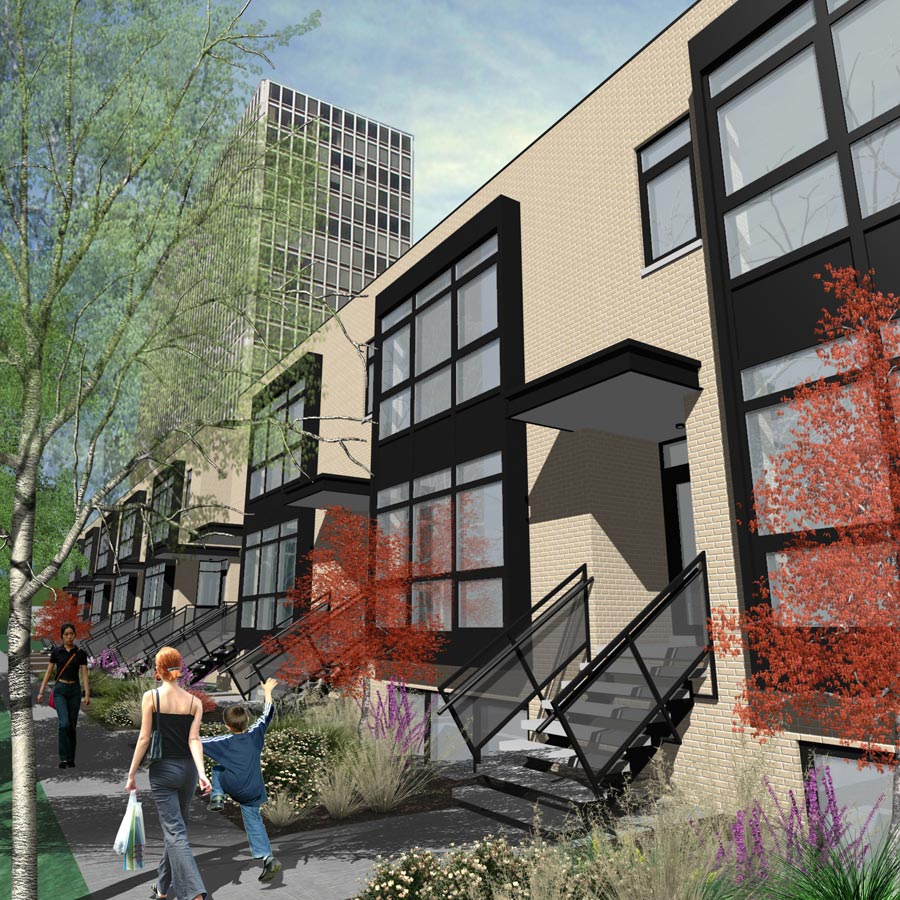
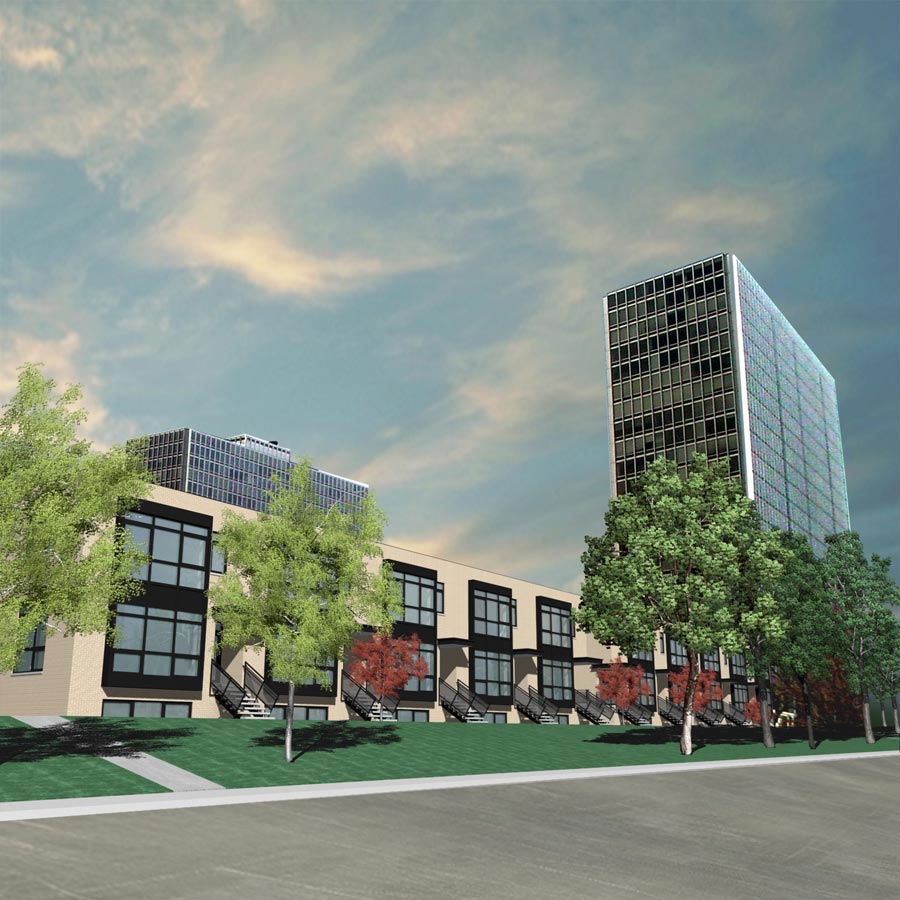
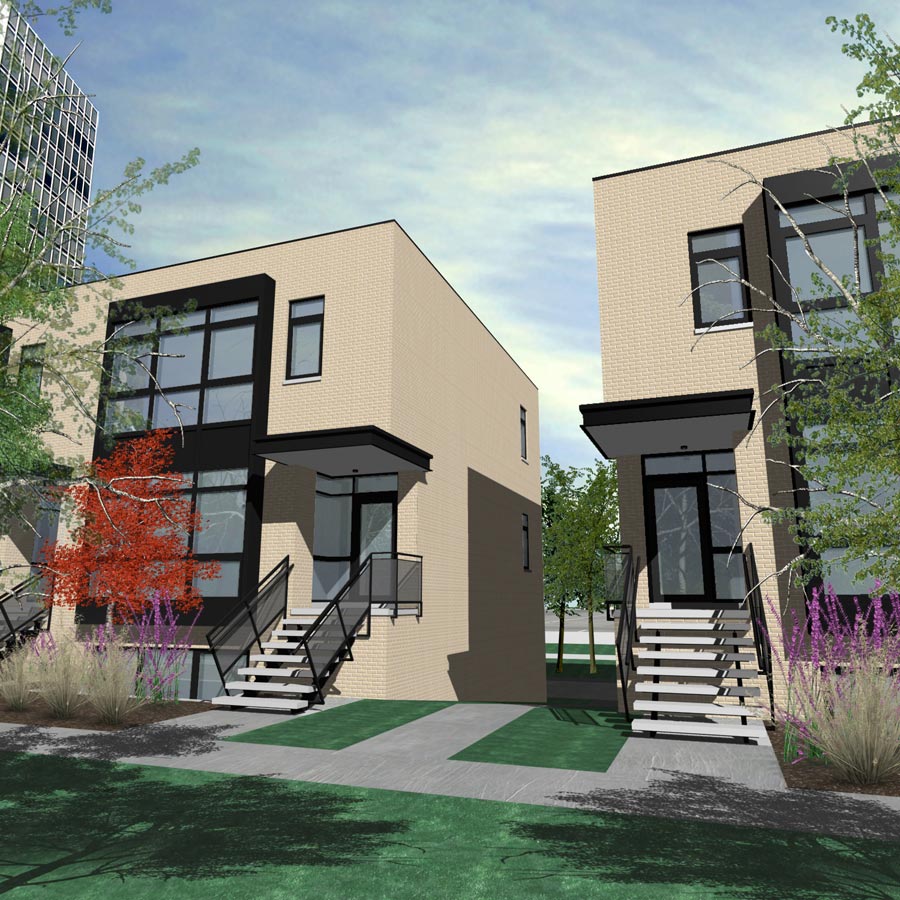
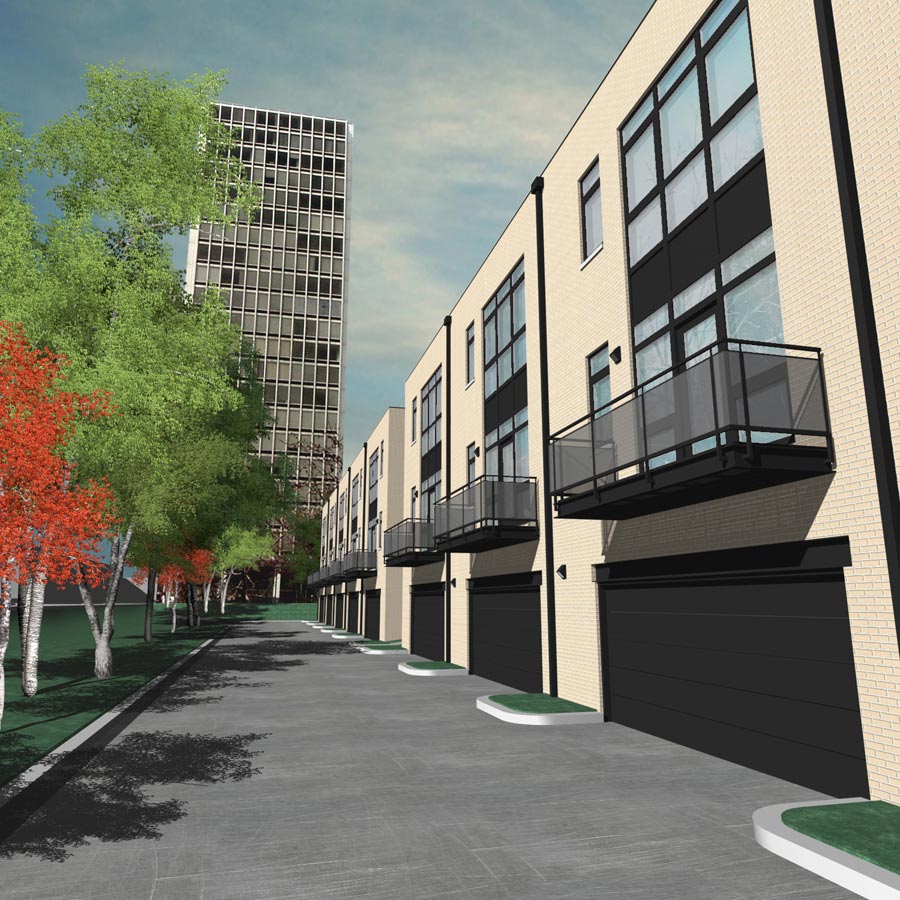
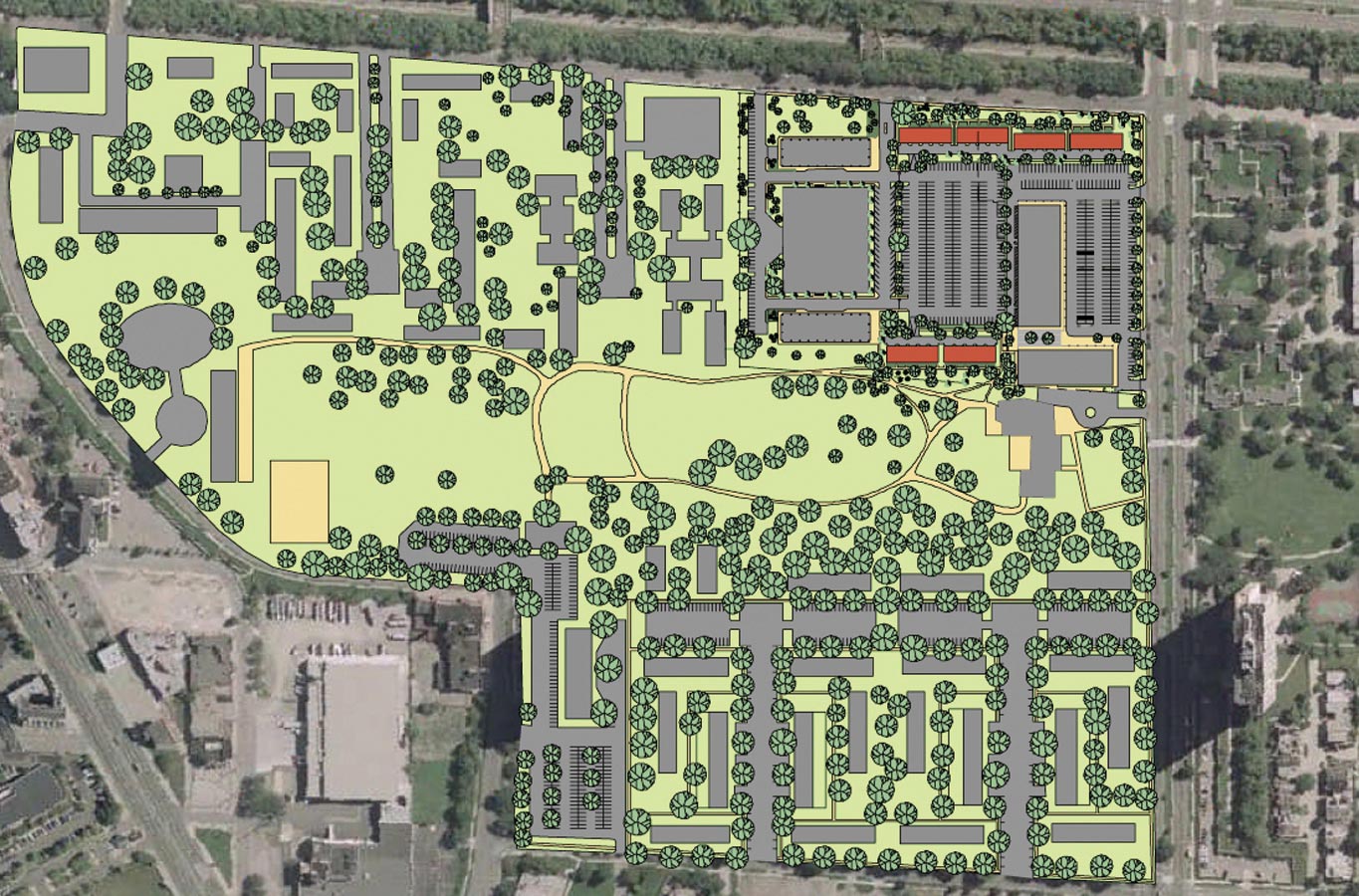
CLIENT: Lafayette Towers
LOCATION: Detroit, MI
YEAR: 2002-2003
The objective of this redevelopment project is to build upon the vision of the Lafayette Parks original development team, developer Herbert Greenwald, architect Mies van der Rohe, planner Ludwig Hilberseimer and landscape architect Alfred Caldwell. The plan calls for updating the existing one-story retail shopping center buildings and adding thirty new town home housing units to the site. These efforts strengthen the idea of the “integrated community” conceived in the original plan and invigorate the existing historic district.
The proposed low-rise homes are designed to enhance and strengthen the residential character of the neighborhood and intimacy of the site by providing gardens in front of the town homes and shared driveway and landscaping at the rear.
Positioning the residential buildings along the edges of the Lafayette Park and Orleans Street helps to confine the large existing parking lot prominently located between the Towers and the shopping center. This arrangement is in harmony with the original master plan that attempted to shield car parking from public view. The proposed arrangement will also add to the security of Lafayette Park by strengthening its’ edges and boundaries and put more “eyes” on the Park and on Orleans street. Visually, the town homes will act as a foreground for viewing the Towers as Mies van der Rohe originally intended them to be viewed, similar to how the Towers are seen from the rest of the district. The project received approval from the historic commission but was not completed.