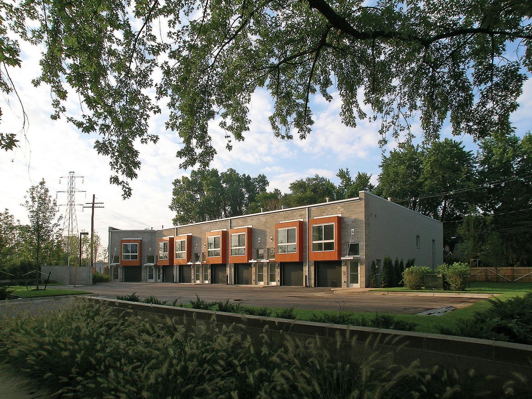
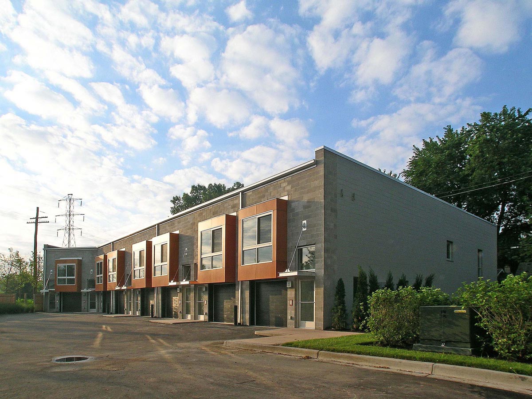
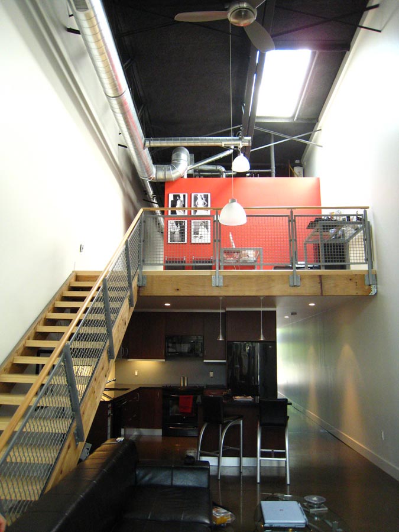

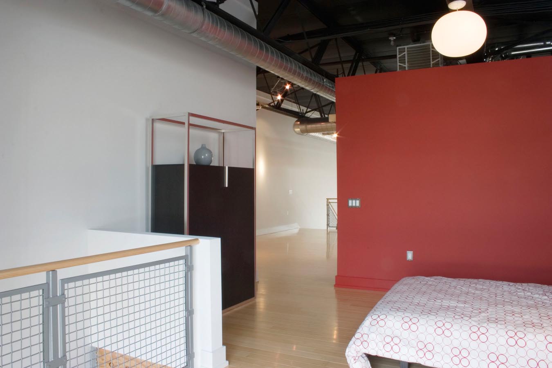
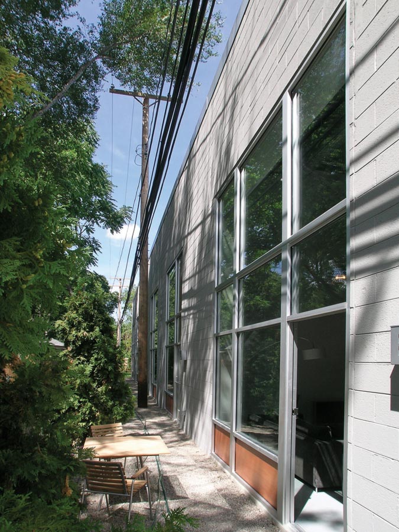
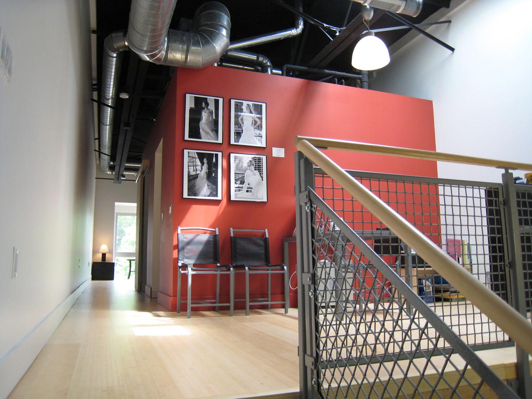
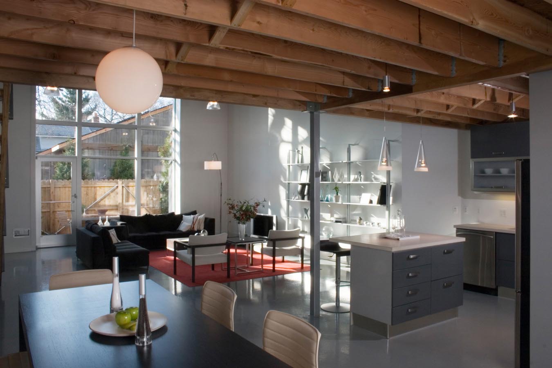
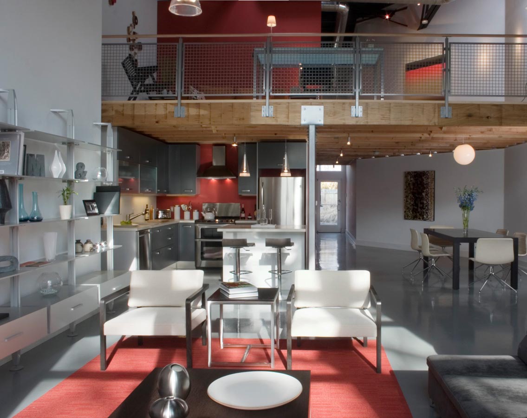
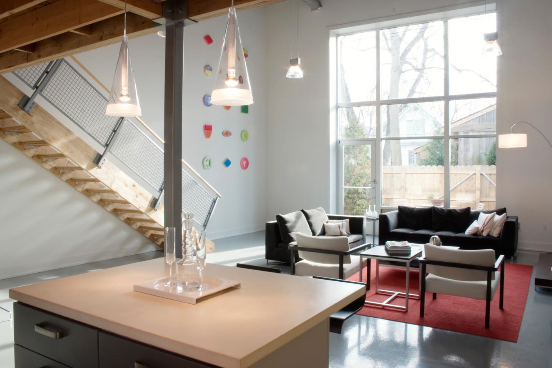
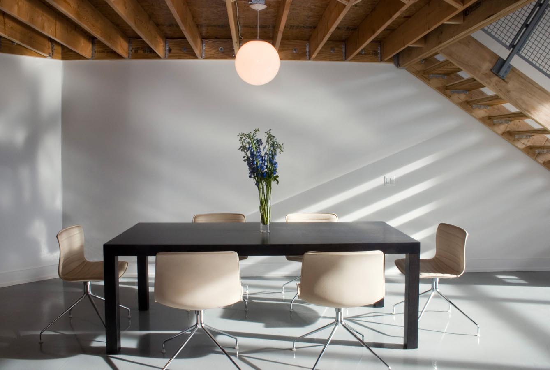

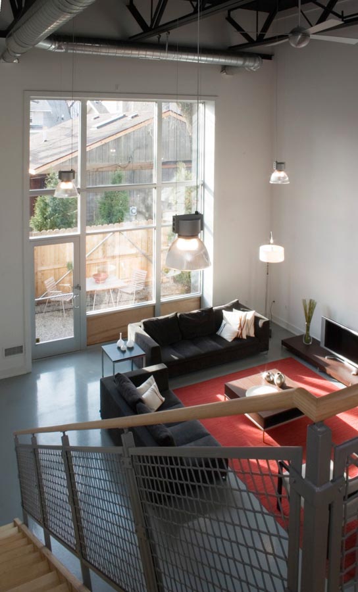
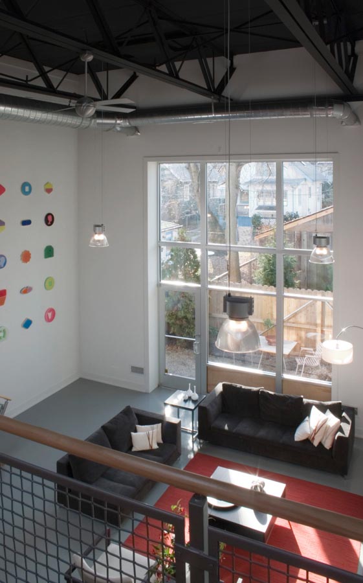
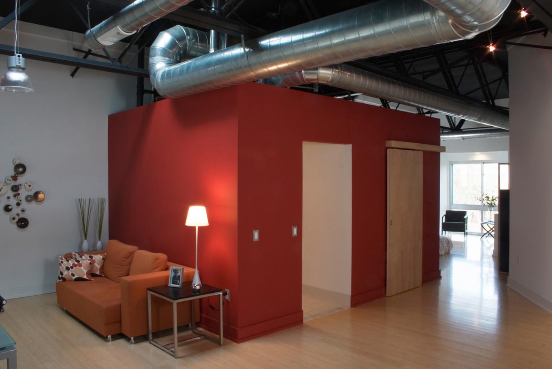
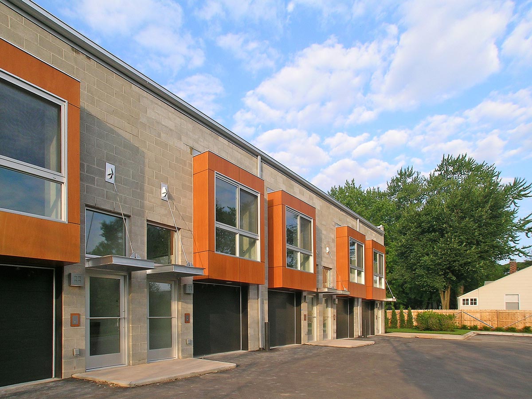
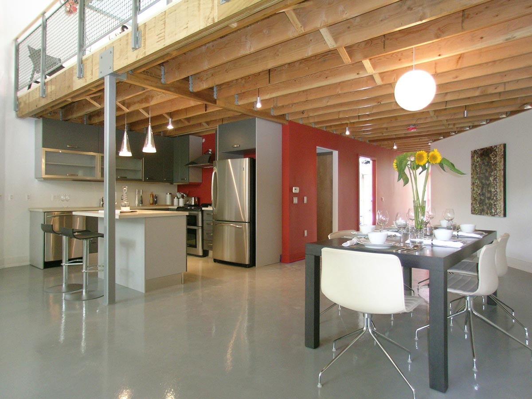
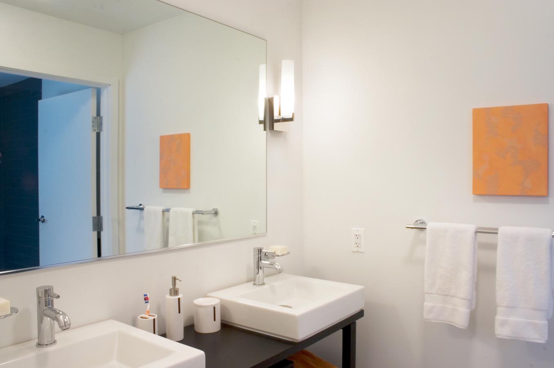
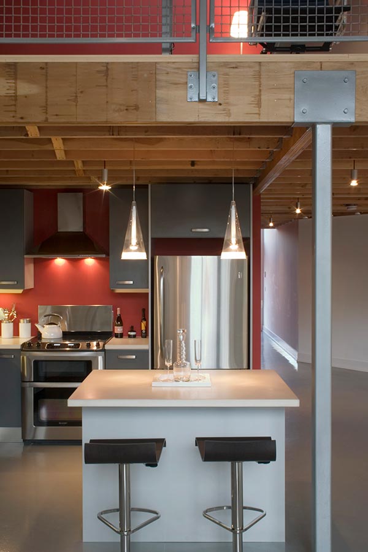
CLIENT: Parent Street Lofts
LOCATION: Royal Oak, MI
YEAR: 2004-2005
Born under Royal Oak’s 2001 mixed-use zoning ordinance - which paved the way for multi-family development in the emerging Warehouse District - 400 Parent Avenue Lofts is the city’s only adaptive-reuse loft project. Standing as an exemplary marriage of sophisticated modern design and innovative urban development, the project has transformed this former lumber warehouse into eight, two-level condominium lofts. The project was applauded by the Royal Oak planning commission, as well as Mayor James Ellison, who commended the development team for reusing an existing, under-utilized structure in its efforts to bring dynamic housing options to the city.
The units were designed to provide privacy and space, while also maintaining the integrity of a traditional urban loft. Created as flexible volumes, the one-bedroom, lofts range from 1,264 to 2,225 square feet on two floors. The front of each unit has a private entry way, attached garage, powder room, and an elongated hallway that leads deeper into the interior to the custom-designed kitchen and open living space in the rear. Under a, 21-foot-high ceiling and pyramidal skylight, the rear is filled with natural light. A custom-designed metal-and-wood staircase connects to the second level, which features mezzanine loft space overlooking the first floor. A master bedroom and adjacent bathroom are located toward the front of the second floor.
Simple, sustainable design strategies were employed to reduce energy consumption, including energy-efficient, tankless water heaters; an abundance of windows to increase natural light; Energy Star-certified appliances; and generous landscaping.
2009 AIA MICHIGAN HONOR AWARD
2009 AIA DETROIT HONOR AWARD