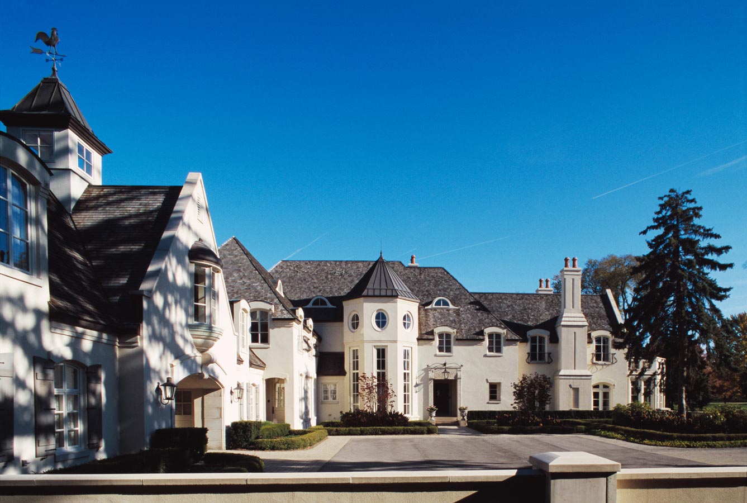
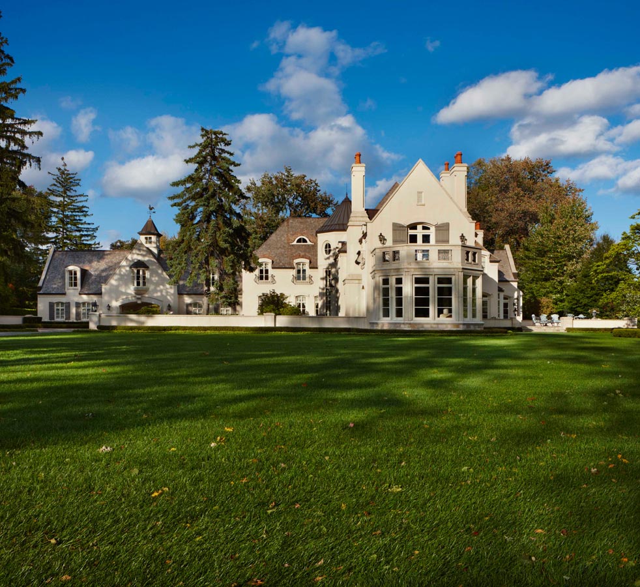
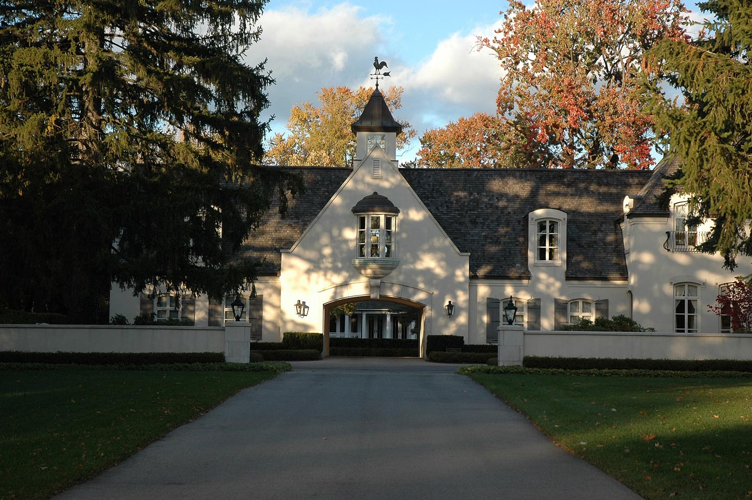
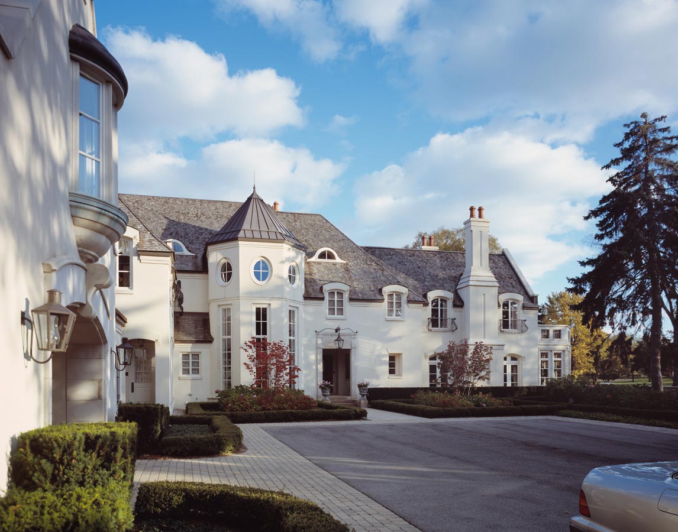
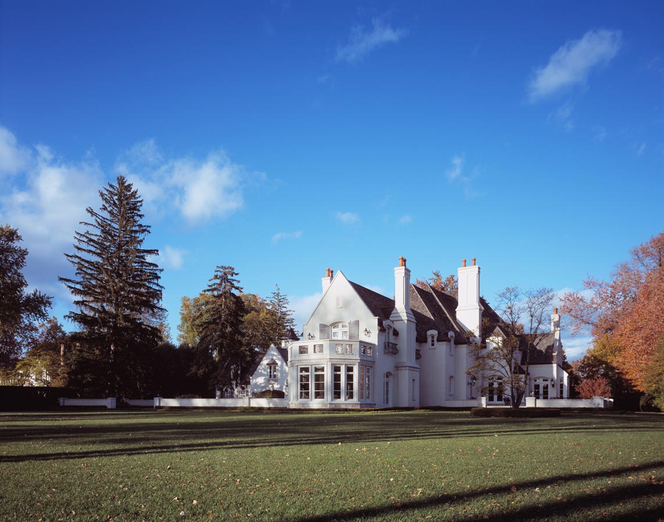
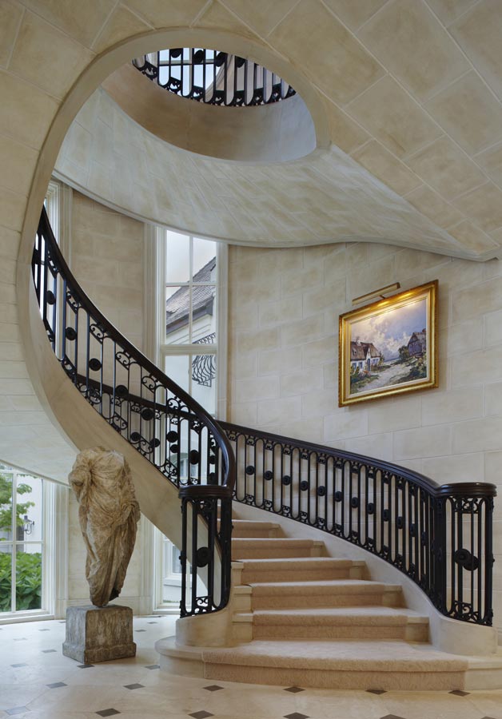
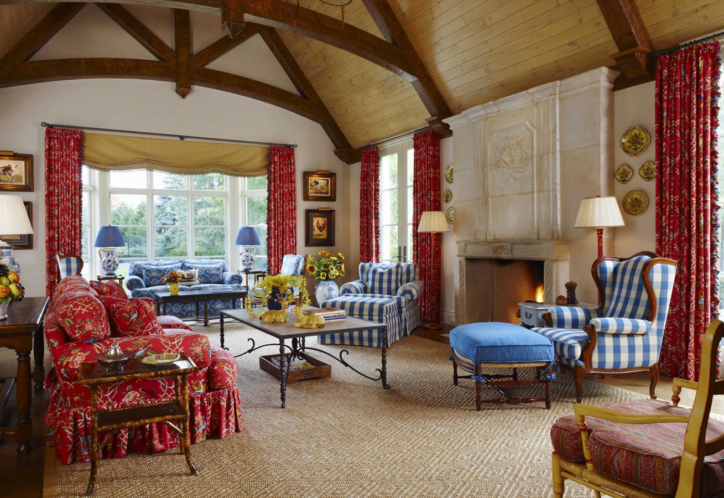
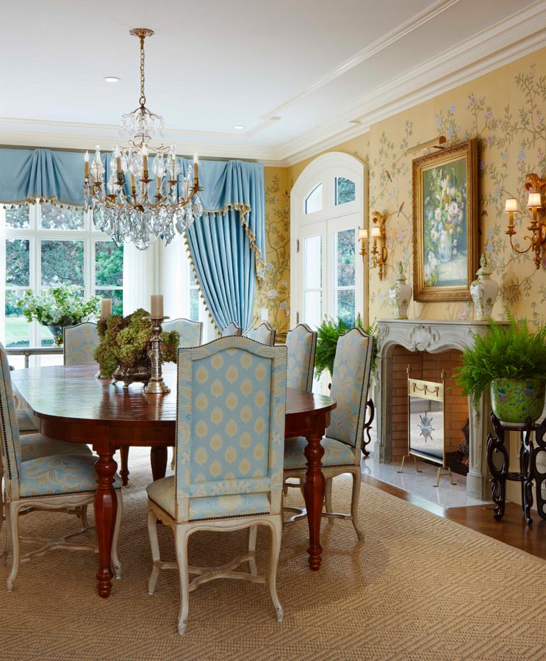
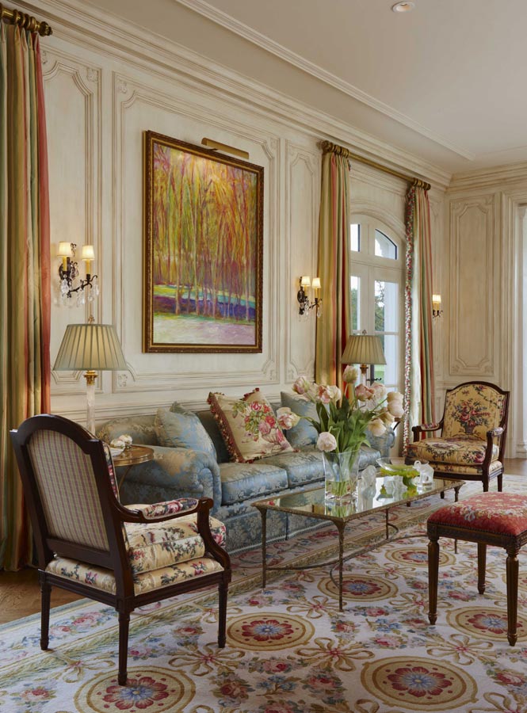
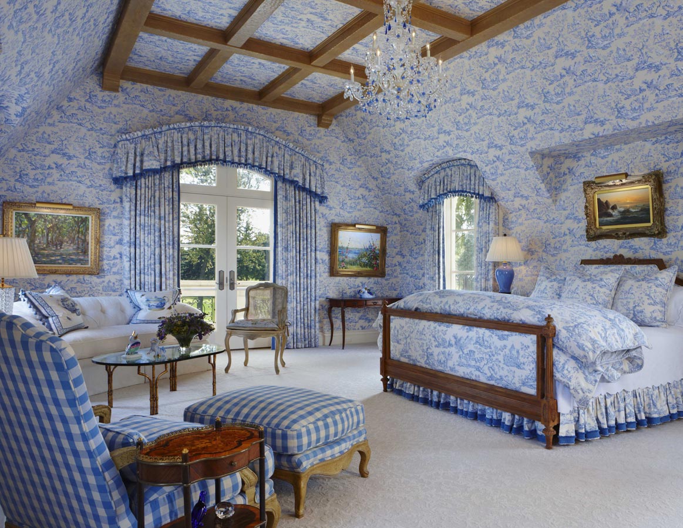
LOCATION: Grosse Pointe Farms, MI
YEAR: 2000-2006
A new home on two combined lots. The architects integrated the design with the street’s historic context as well as taking advantage of the view of the Country Club of Detroit’s golf course across the street. Both lots had houses on them which were torn down and combined to make way for the new home. An existing guest/sport house -built for the same client- remained. The dead end street is lined with beautiful 1920s estates that overlook the golf course.
The home’s French Norman style design is formally organized as an L-shape which wraps around a front entry courtyard, and which divides the house into two distinct wings: one containing the kitchen and family room, as well as the garage (which extends from the entrance courtyard); the other, containing a formal entry gallery, the library, and the living and dining rooms. A side entrance from the garage leads to the kitchen through the mudroom, office, and pantry. The second floor’s main hall is flanked by the master suite wing facing the golf course, which includes the bedroom, his and hers master baths, closets and dressing rooms.