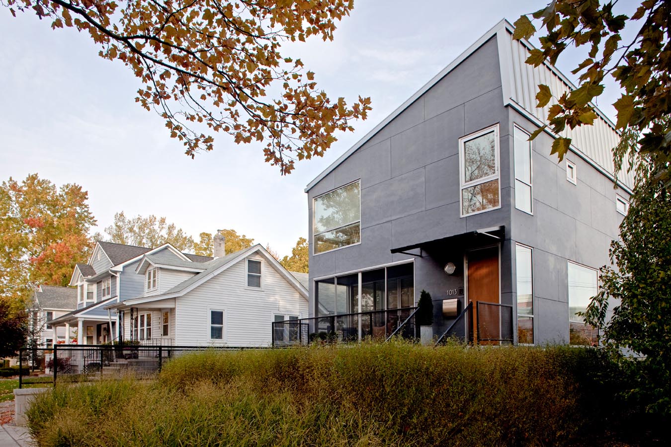
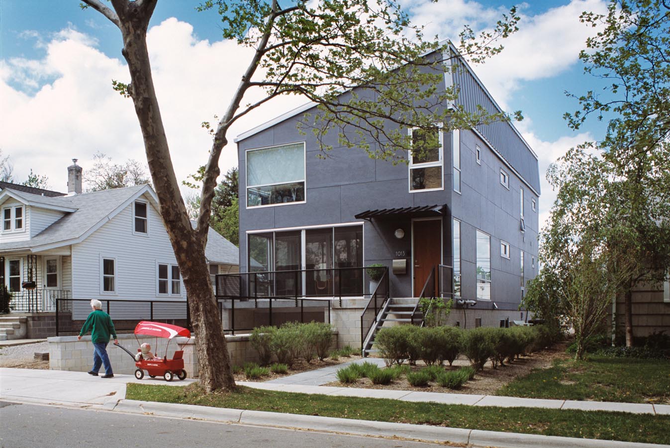
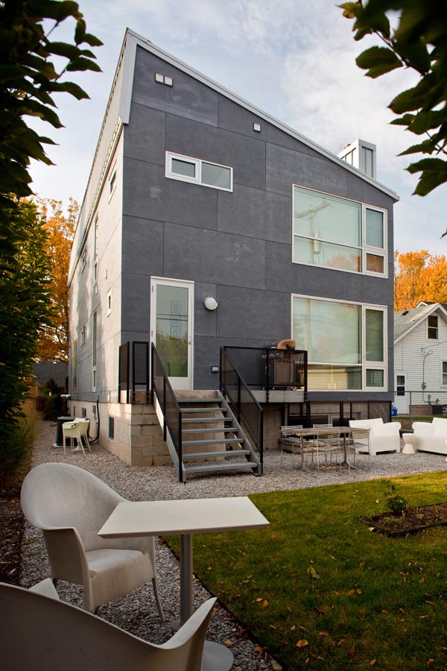
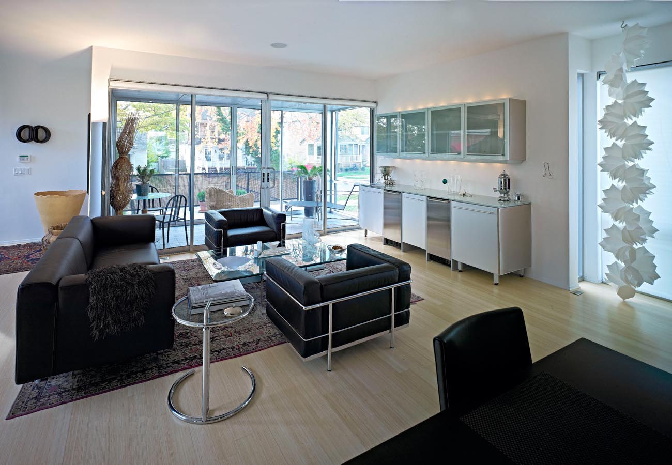
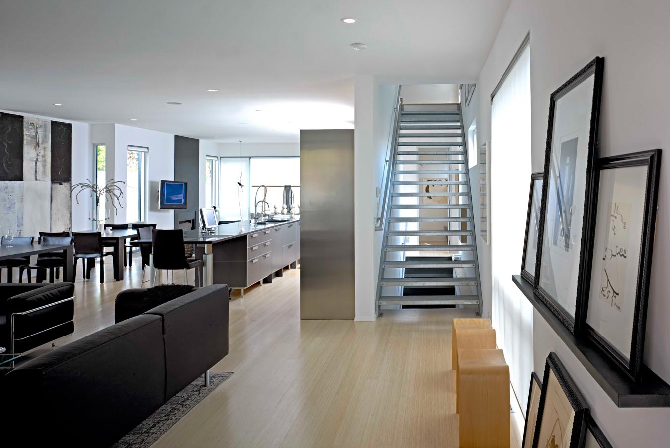
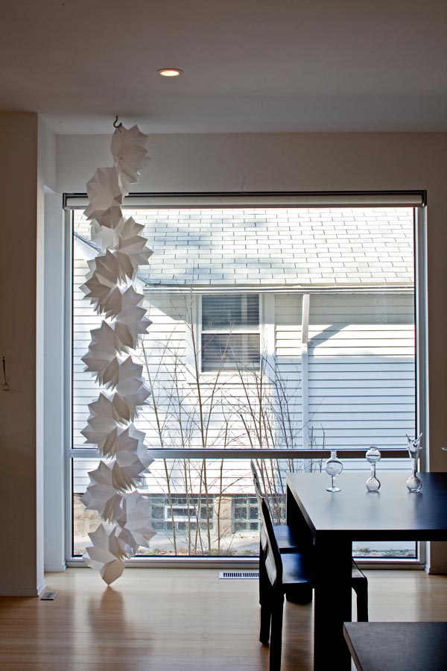
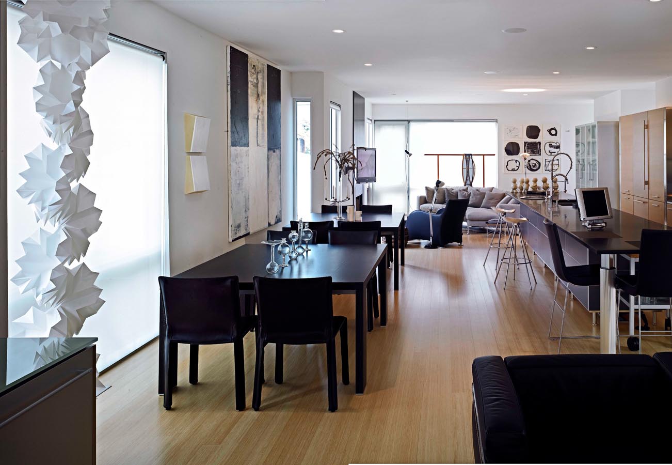
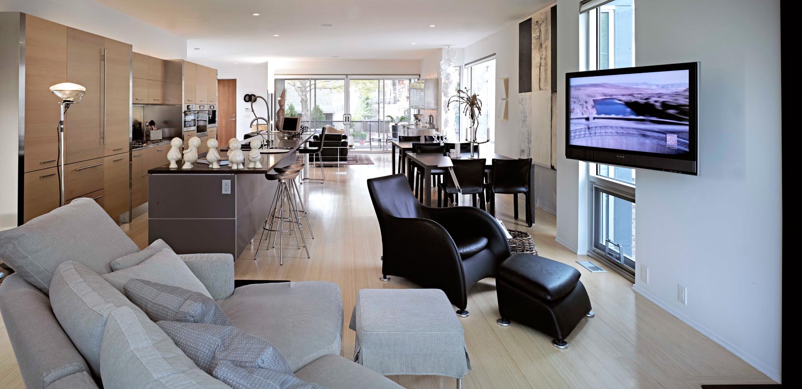
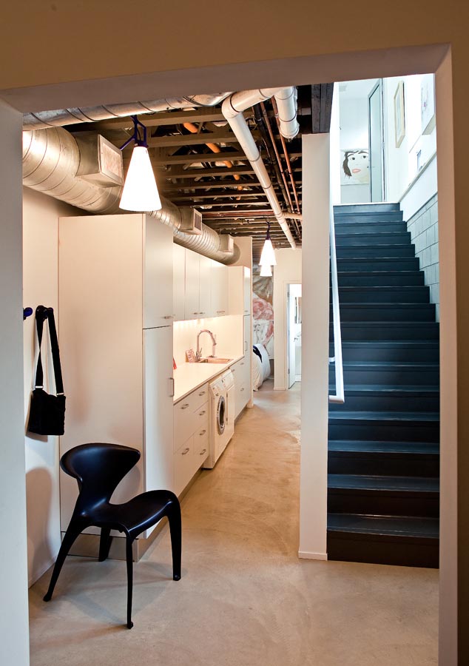
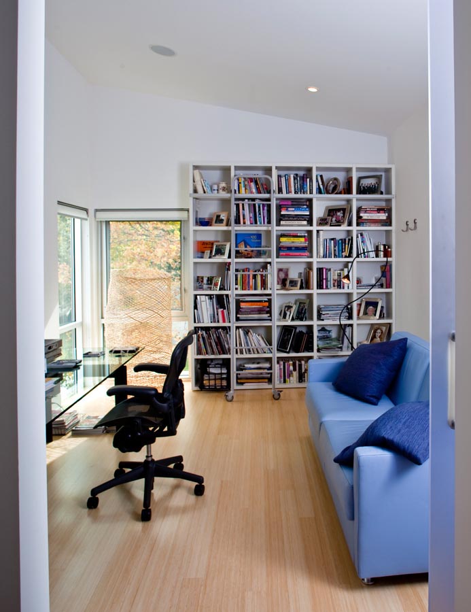
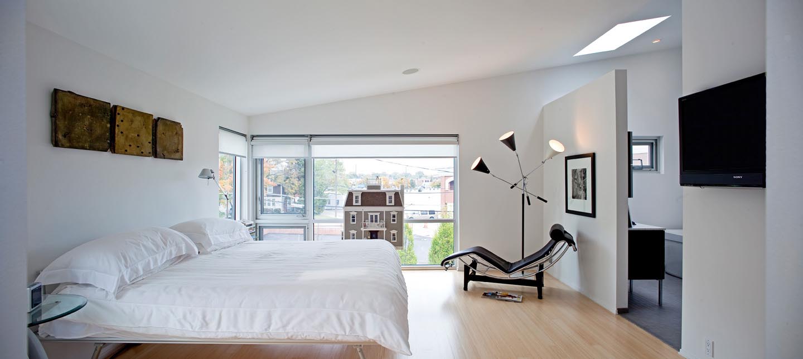

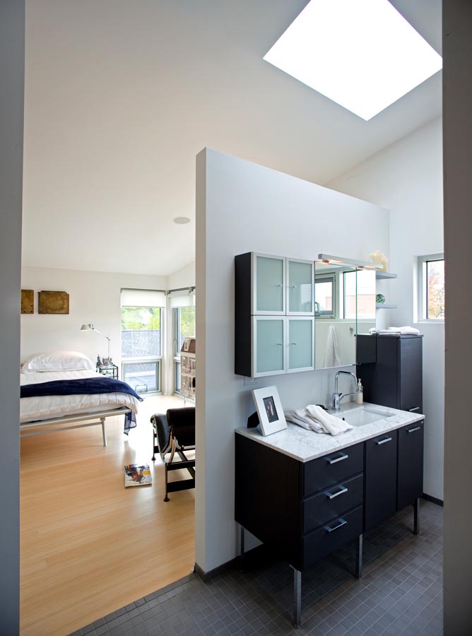
LOCATION: Birmingham, MI
YEAR: 2004-2007
McIntosh Poris Architects used modern themes and muted natural materials to capture the aesthetic of the client’s beloved previous home—also in Birmingham —in this reinterpretation on a smaller scale and budget. Revisiting a previous design also allowed for the integration of technological advancements including the use of fiberboard cement panel cladding to provide a rainscreen weather barrier. Natural light and views are maximized throughout the home, by tucking the garage below ground level and utilizing large skylights. Light bamboo floors, coupled with white walls and neutral stone surfaces, highlight the owner’s art collection. A tactile mixture of textiles, metals, and woods brings intimate warmth to the expansive space.
A strong angular roofline, aluminum-framed windows, fiber cement boards and concrete blocks offer visual interest to the exterior’s clean and concise shape, while the rich wood tone of the front door draws one inside. Varying window sizes and placement also create a playfully irregular pattern. The aluminum roof cap adds to the sense of the home as an art object. Inside, large windows at either end of the house illuminate the open first floor. Aluminum cased punched windows also line both side walls of the great room. Privacy is protected and light is controlled by pull down white Solar shades throughout. Without walls to separate rooms, furniture placement defines spaces.