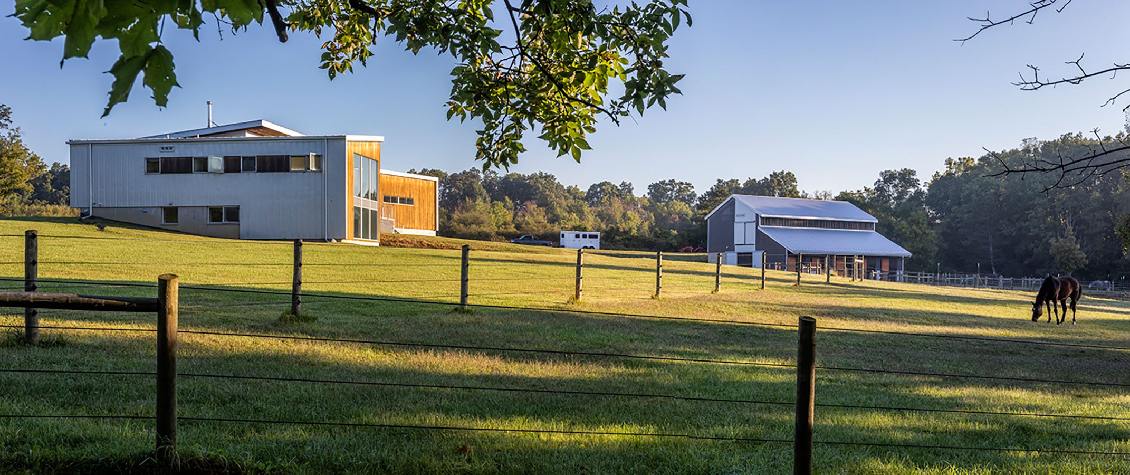
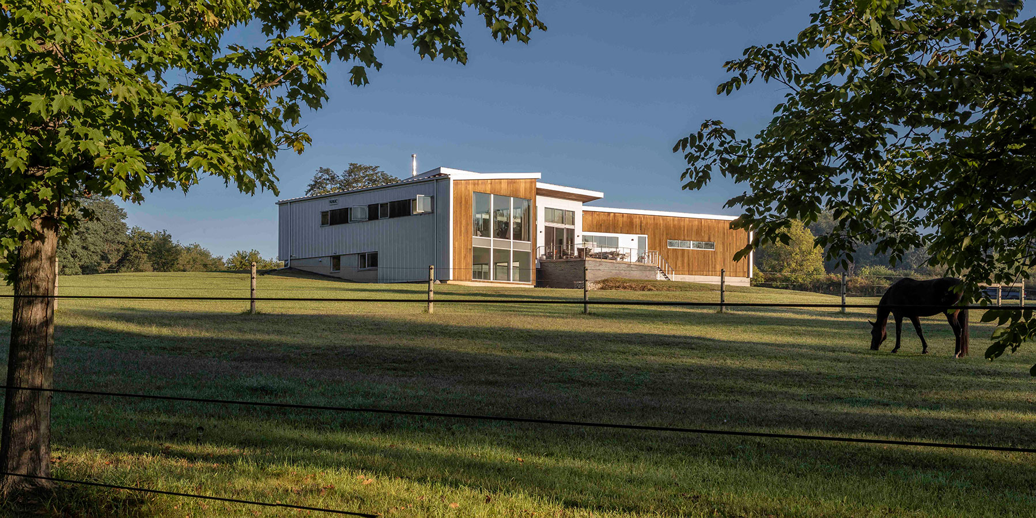
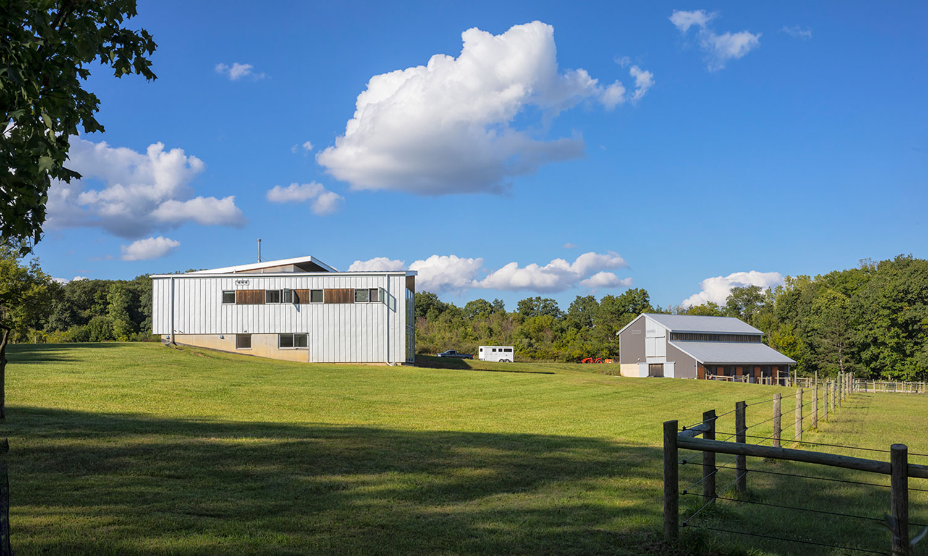
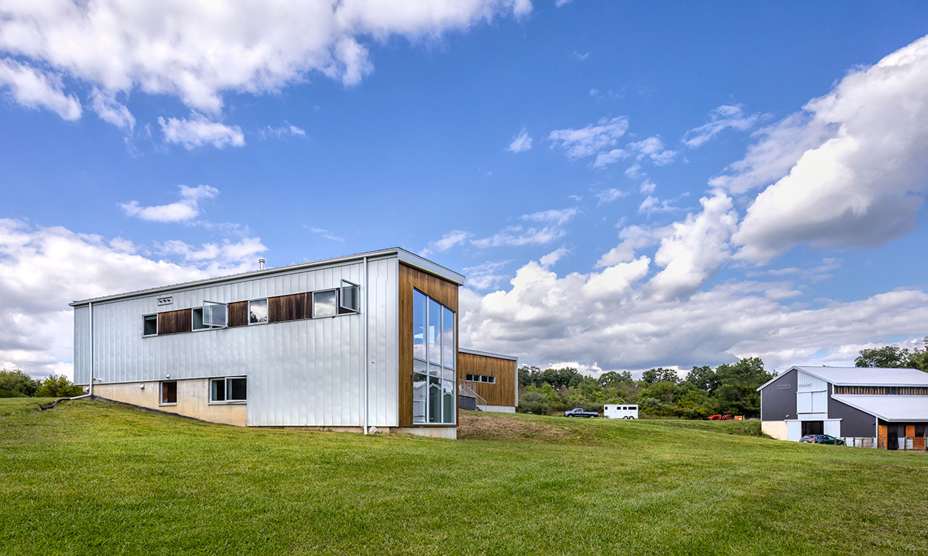
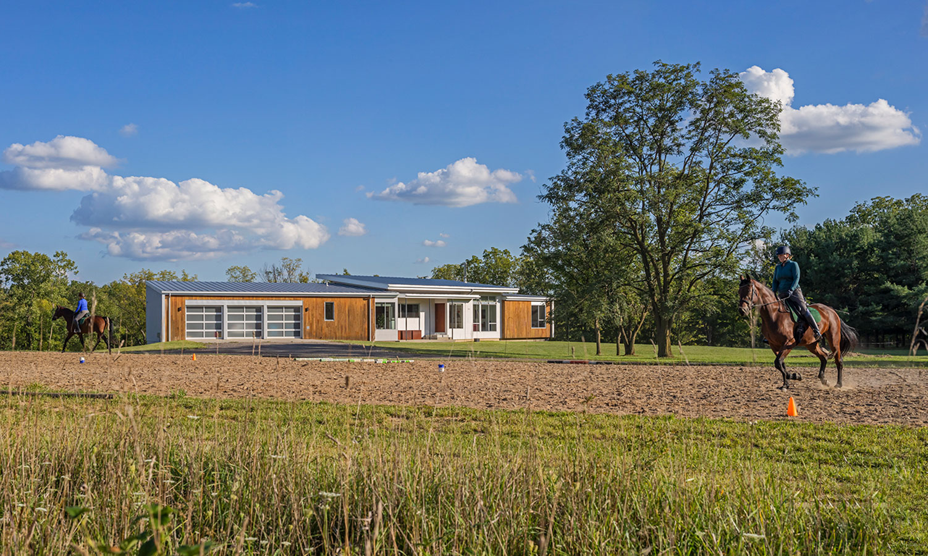
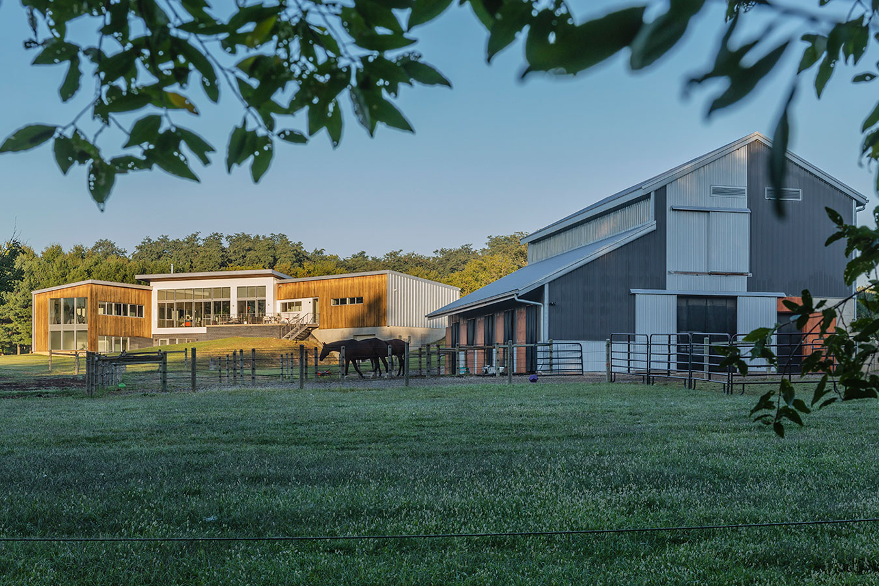
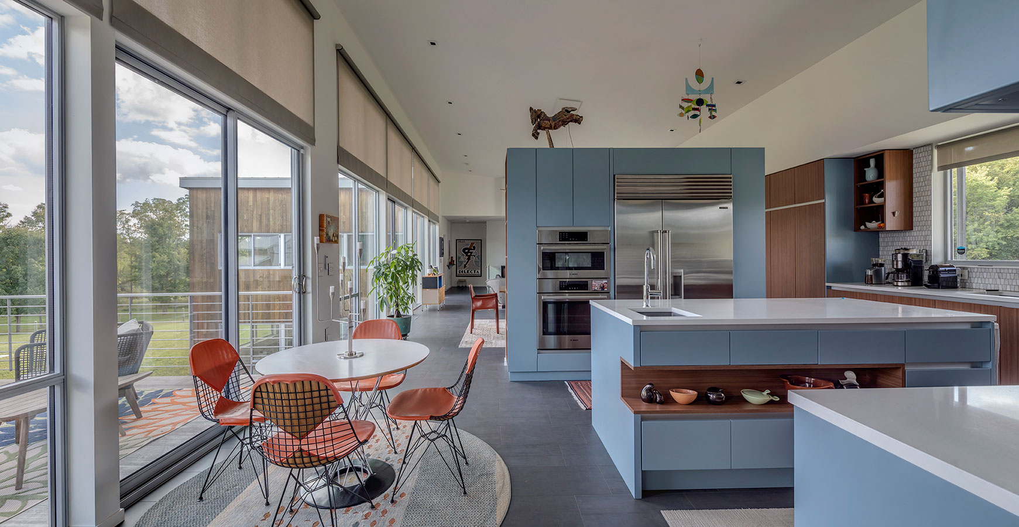
LOCATION: Ann Arbor, MI
YEAR: 2014 - 2023
McIntosh Poris Architects designed a new 2,610-square-foot single-story single-family house with a basement and four-car garage on a 12-acre site with stables and a pasture. The residence was commissioned for a car designer and dressage instructor who own stable horses as well as extensive collections of midcentury furniture and vintage cars. They requested a relatively small footprint for the home to maximize their pasture area and car garage.
The Modern Agricultural design incorporates materials traditionally found in simple farm buildings, such as standing-seam metal, wood batten siding, and finished as well as unfinished concrete. The house’s geometries impart a subtle play of angles complementary to the barn vernacular and the landscape. The building envelope pairs the warm tones of batten wood siding with galvanized standing-seam metal walls for a modern, minimal effect.
The owners work from home, so the designers ensured 360-degree views of the property and pastures so that they could see their horses during the day. Taking advantage of the graded site, the rear façade includes large double-story windows providing glimpses into the first floor and basement interiors. The first floor includes a poured concrete rear deck with a handsome metal railing.