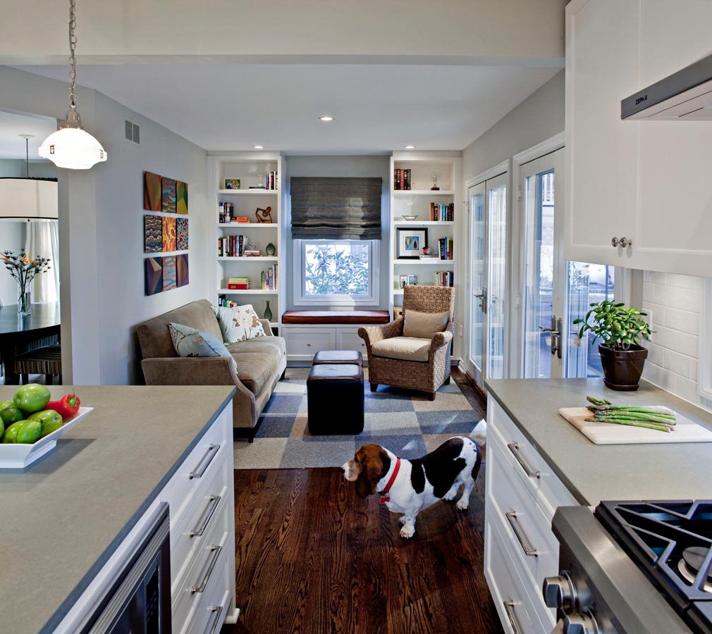
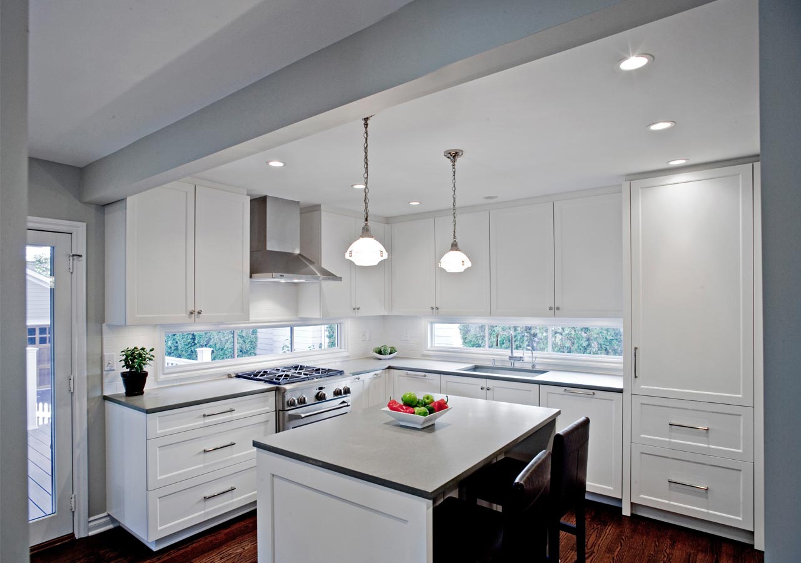
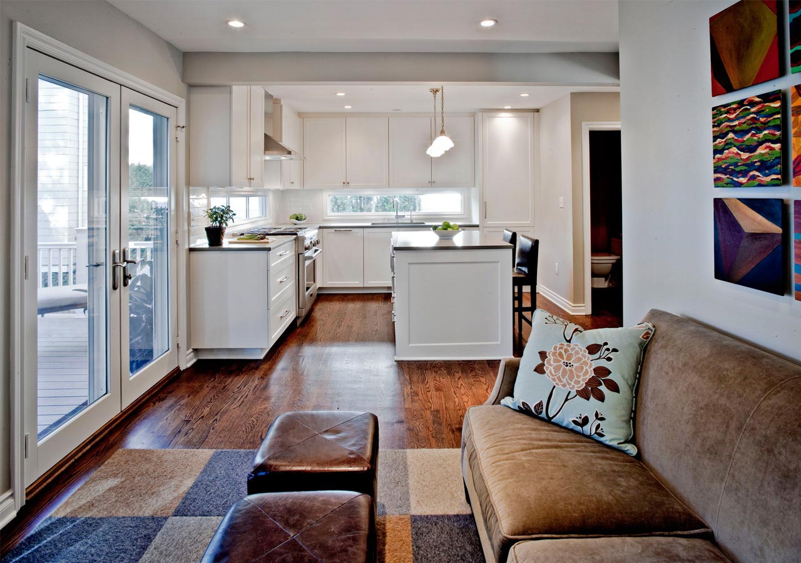
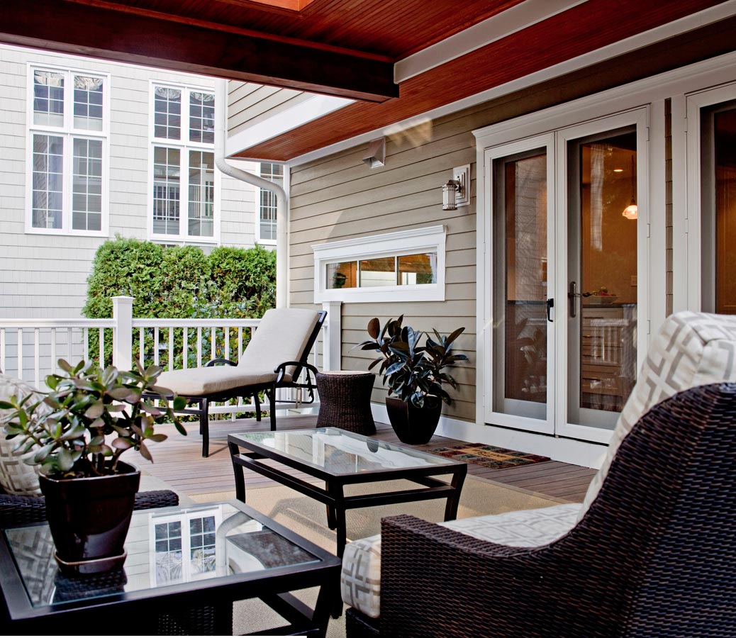
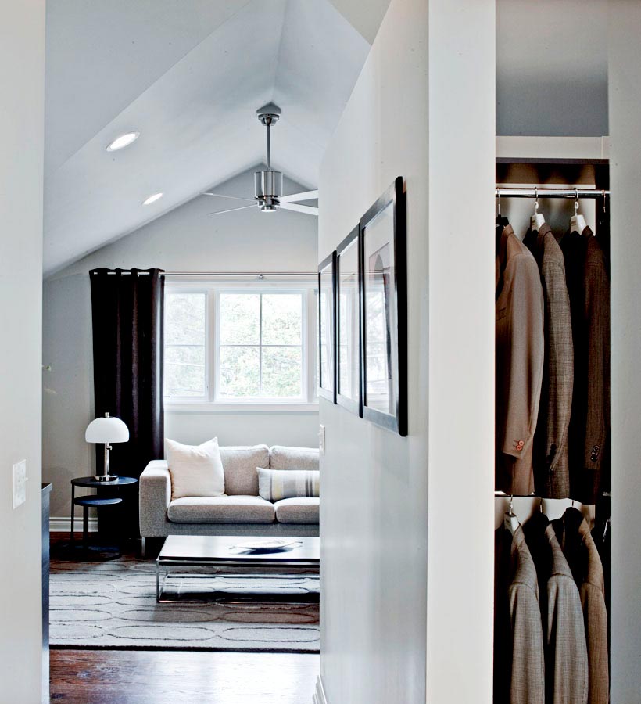
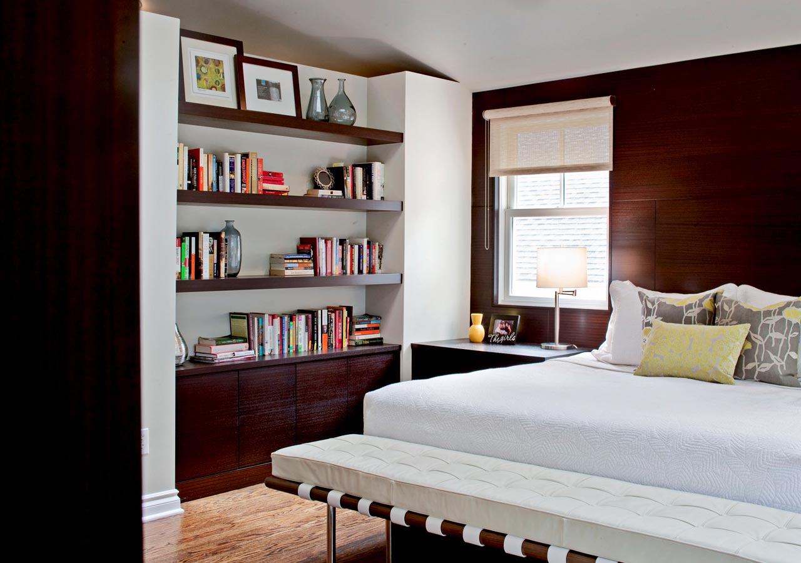
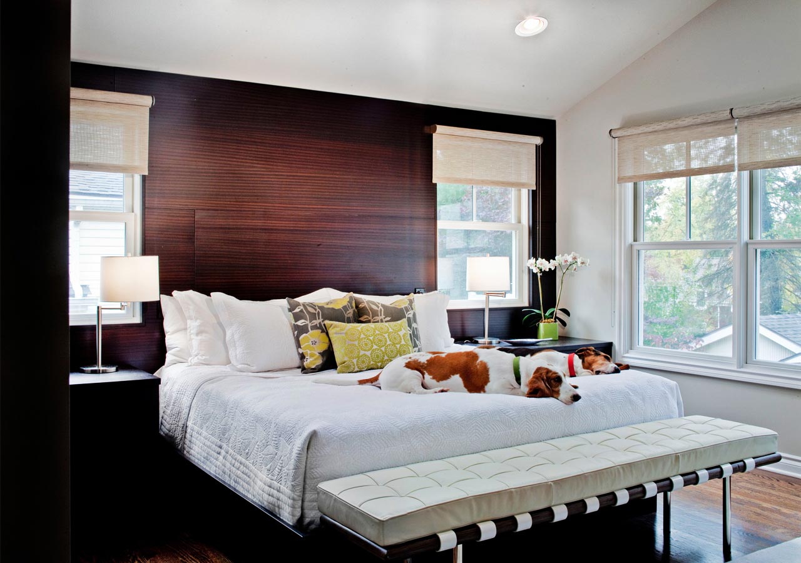
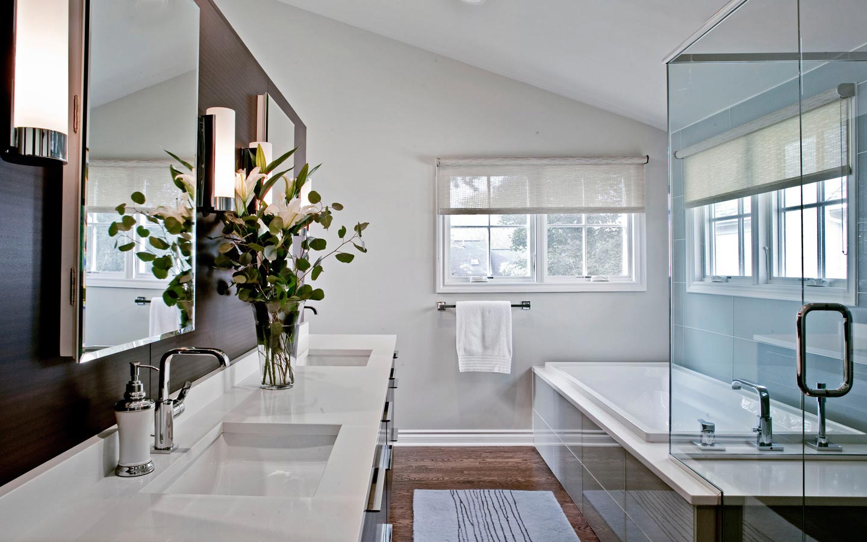
LOCATION: Birmingham, MI
YEAR: 2008-2010
A bungalow that had been badly altered over time was updated on the exterior to better fit its neighborhood. Dated vinyl windows were replaced. The second floor was transformed from a dark maze of three-bedrooms into an airy master suite. The kitchen received new cabinets, island, fixtures, and windows. Because tall windows were removed to make space for wall cabinets, backsplash windows were added for natural light. Removing a wall opened the kitchen to the family room.
The second floor of a bungalow went from a crowded 3-bedroom maze to an airy master suite with bedroom/ bath at the rear and sitting room/coffee bar/office toward the front. A walk-through closet separates the two areas. A freestanding wall with mounted television divides the sleeping area and bath. The toilet and laundry are behind frosted glass doors. The wall supports the quartz-topped double-sink vanity on the bathroom side and a flat-screen TV on the bedroom side. Large-scale glass tiles line the window wall, tub enclosure, and shower.
2011 DETROIT HOME DESIGN AWARDS
2011 AMERICAN SOCIETY OF INTERIOR DESIGNERS