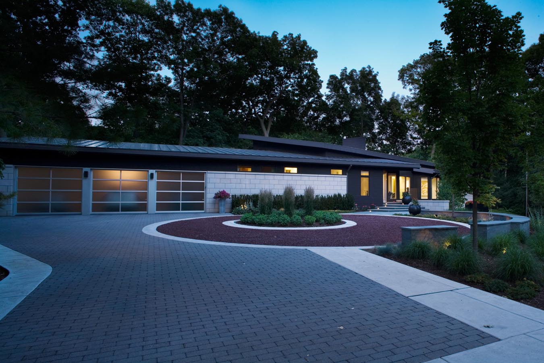
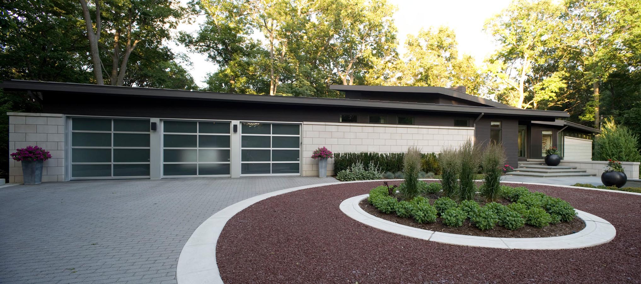
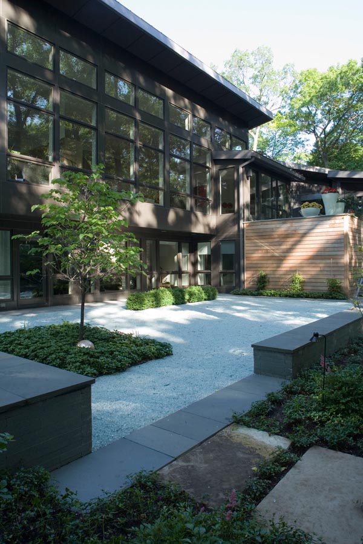
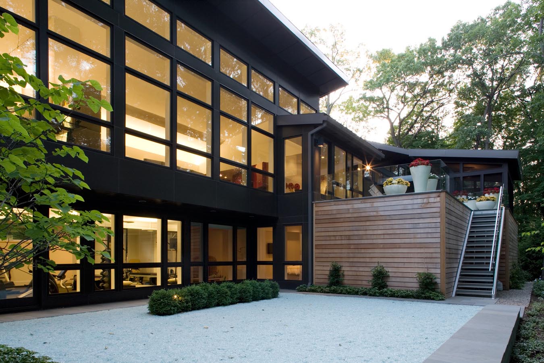
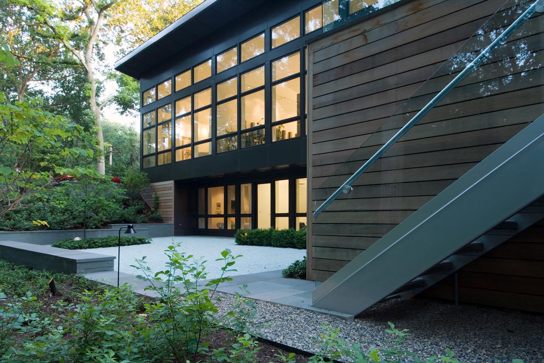
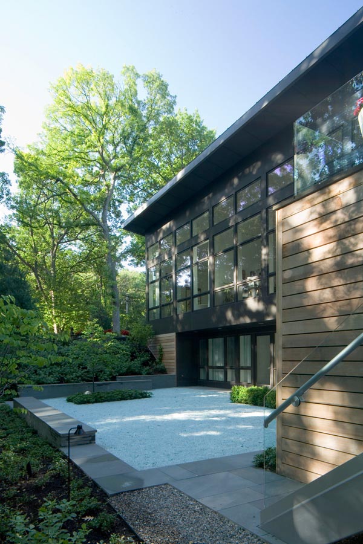
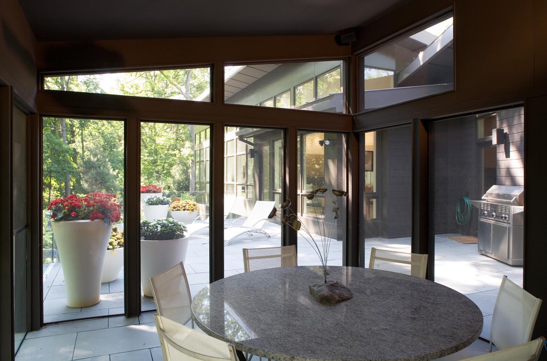
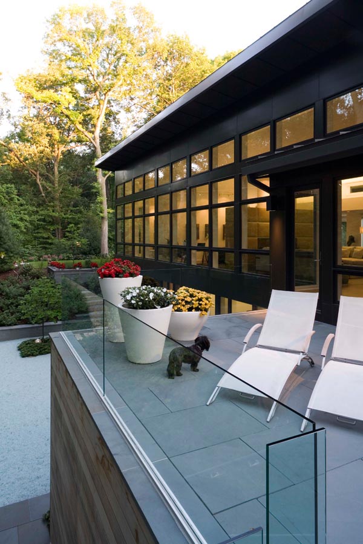
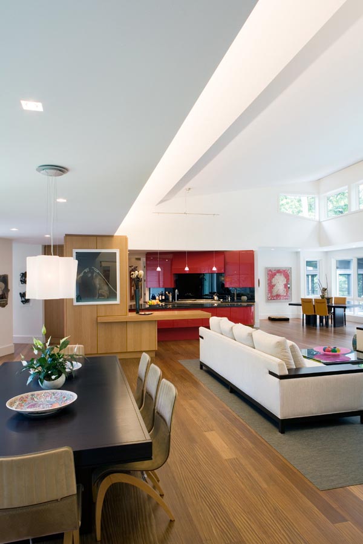
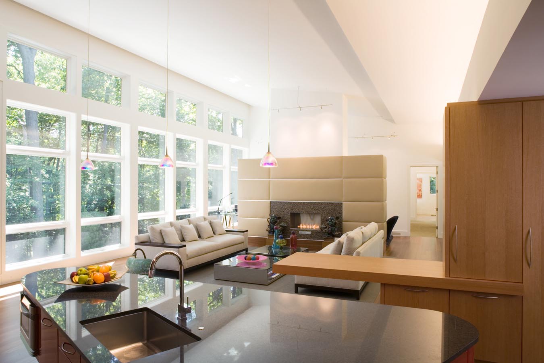
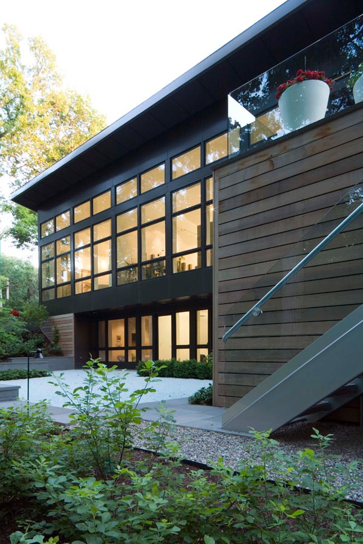
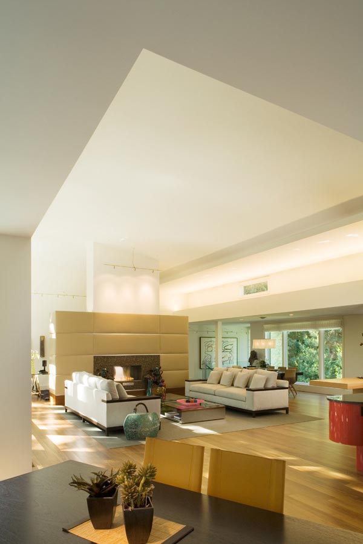
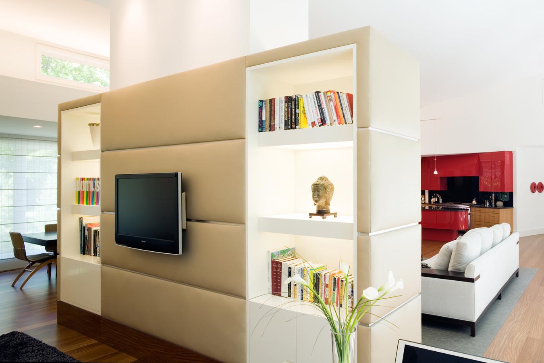
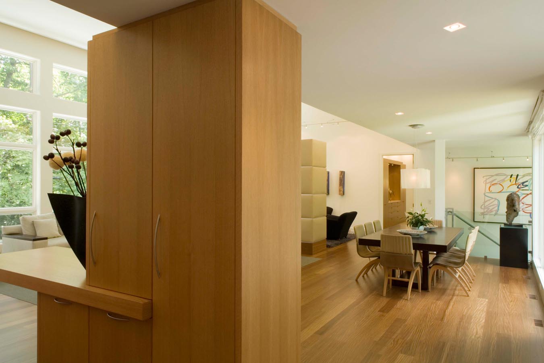
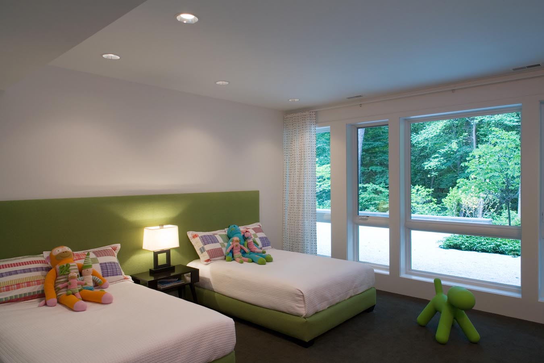
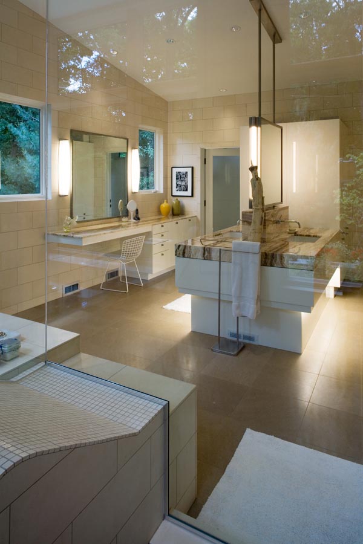
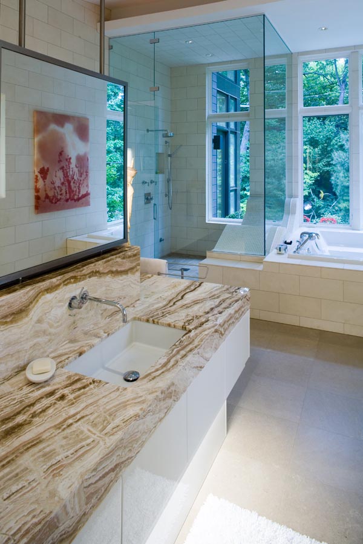
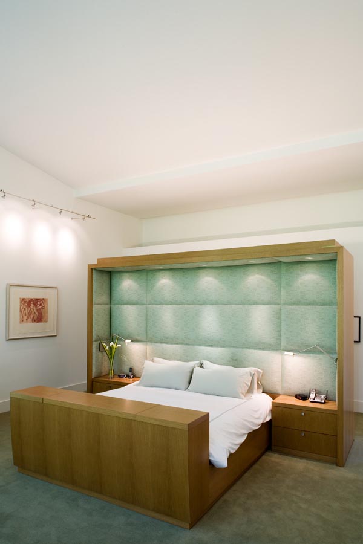
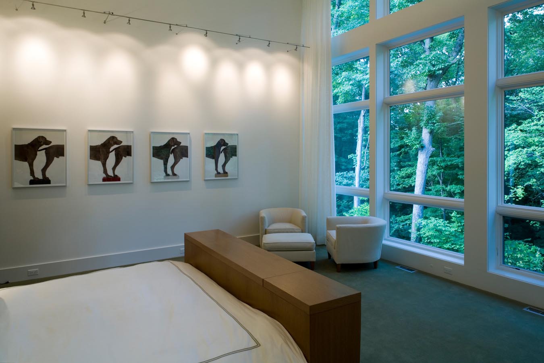
LOCATION: Bloomfield Hills, MI
YEAR: 2004-2007
The design of this 6,500-square-foot house in Bloomfield Hills, Michigan is the result of a series of responses to the ways in which our clients wanted to live within in it. The house is situated at the top of a hill overlooking a deep wooded ravine. Our clients value their privacy, so the front of the house is relatively closed off with small punched openings and heavy materials which protect them from noise and outside view. However, the rear of the house opens up to the ravine with a gently sloping roof and a broad expanse of glazing.
As empty nesters who entertain often, the clients desired an open plan with a view, grouping the kitchen and living area together. The main floor master's suite is adjacent to the living space and enjoys the same beautiful view. Guest bedrooms for the grandchildren are located on the ground floor which opens up directly onto the courtyard, a protected play area.
Aesthetically, the clients eschewed traditional styling for contemporary lines, but wanted to maintain a sense of warmth throughout the home. Through the use of heavy stone, rich wood, and warm brown colors inside and out, we were able to achieve a house with a classic feeling of weight and timelessness while also allowing the space to be airy and filled with light. The end result allows our clients to live by their own rules, creating formal or casual living as they desire it., all the while using the house as a frame for the surrounding natural beauty.
2008 DETROIT HOME AWARDS